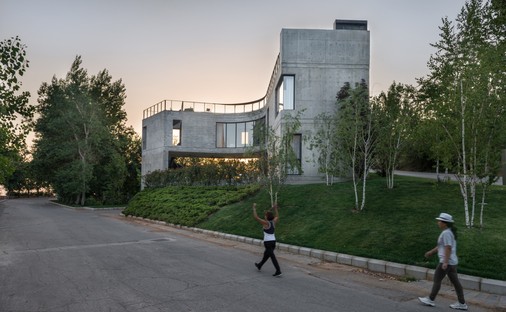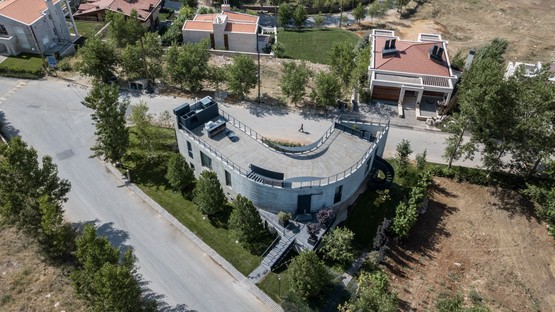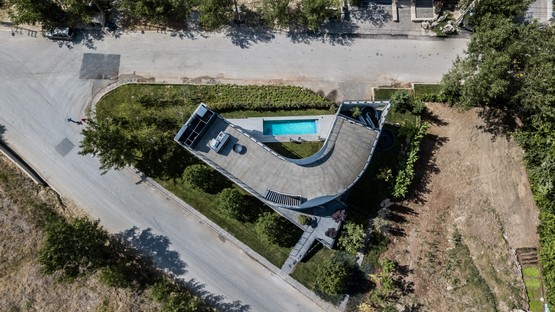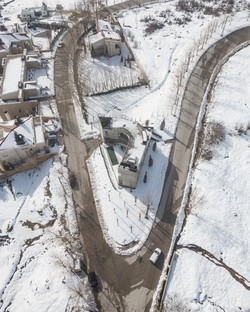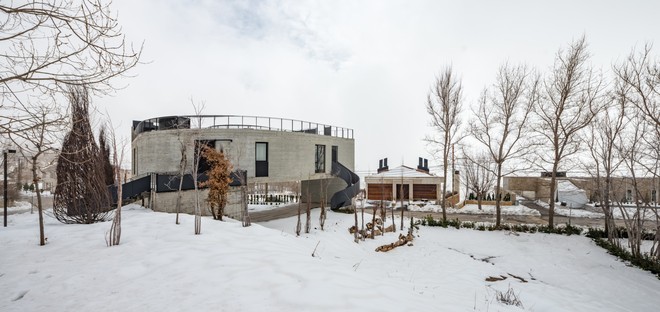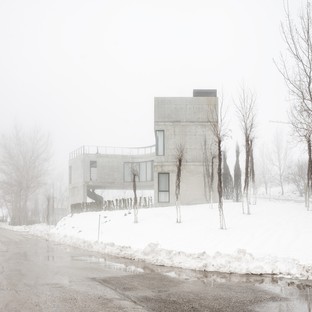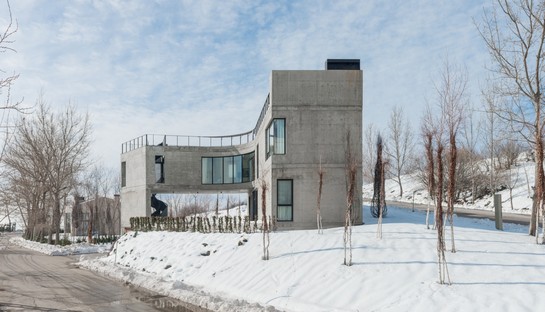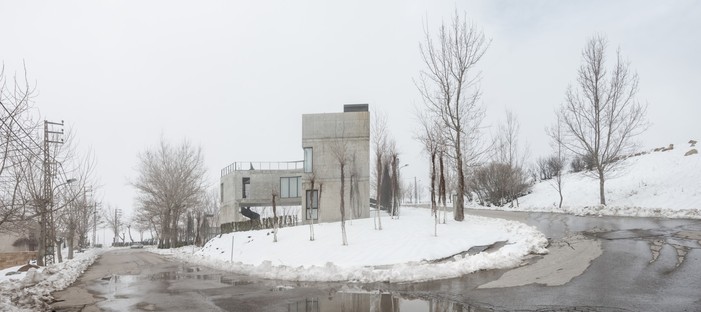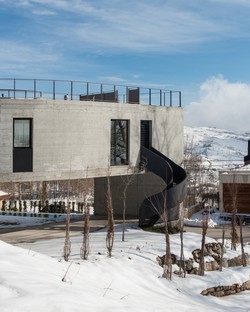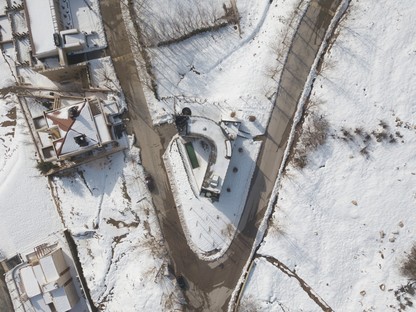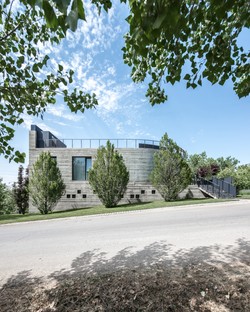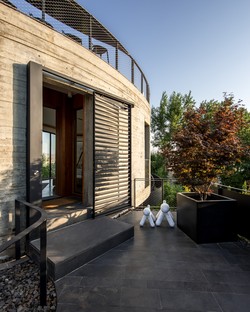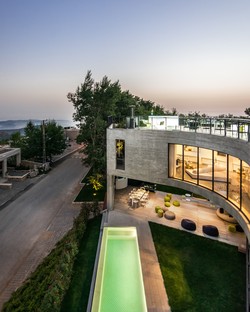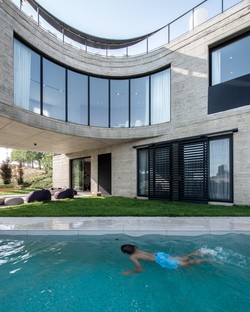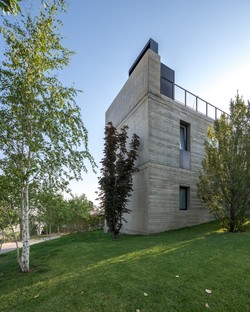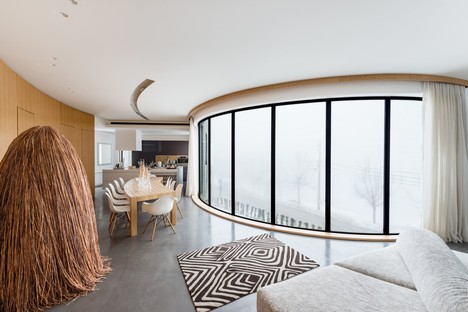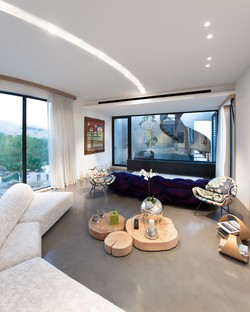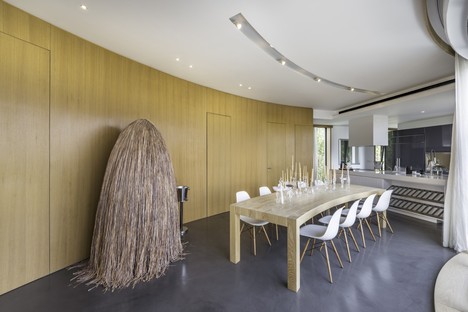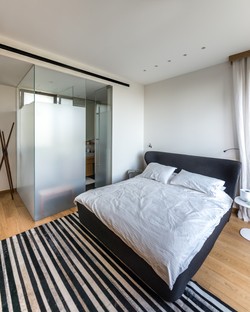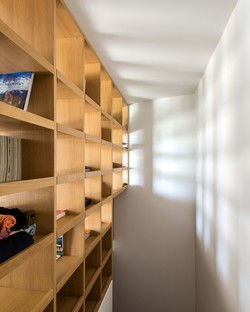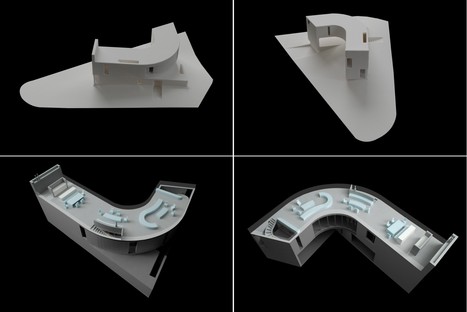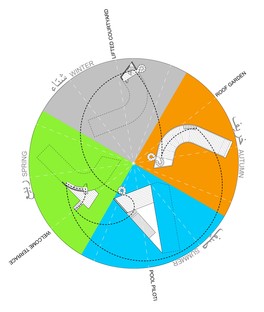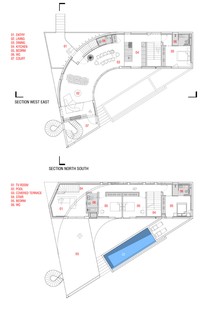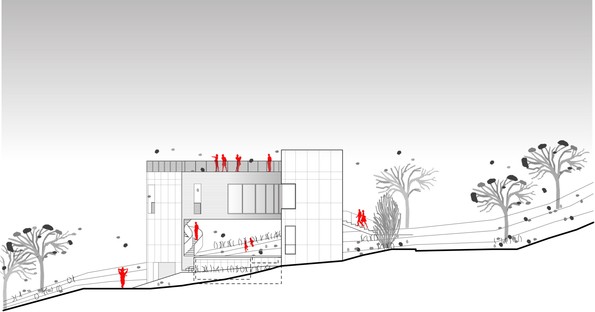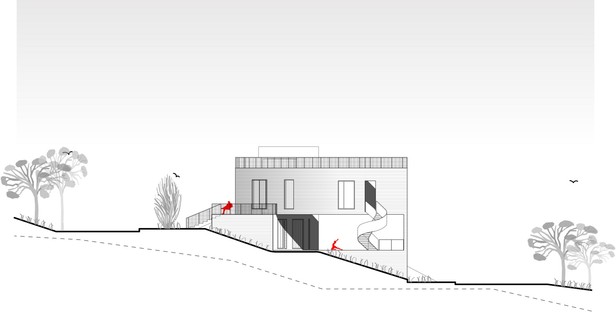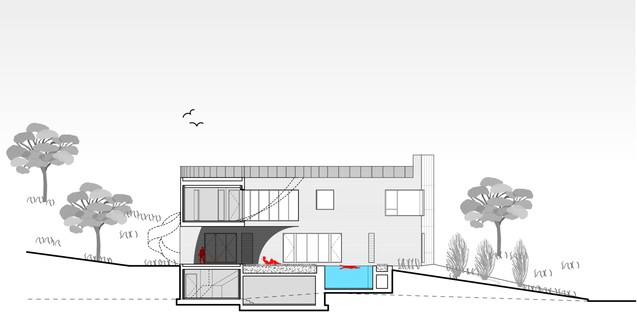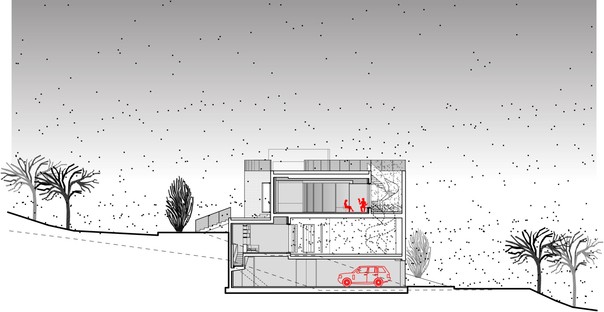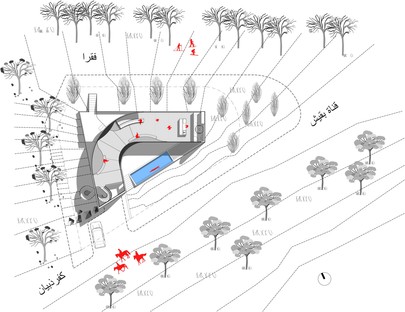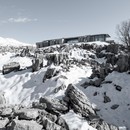04-10-2019
LEFT Architects: Out-to-Out House in Faqra, Lebanon
LEFT Architects,
Bahaa Ghoussainy,
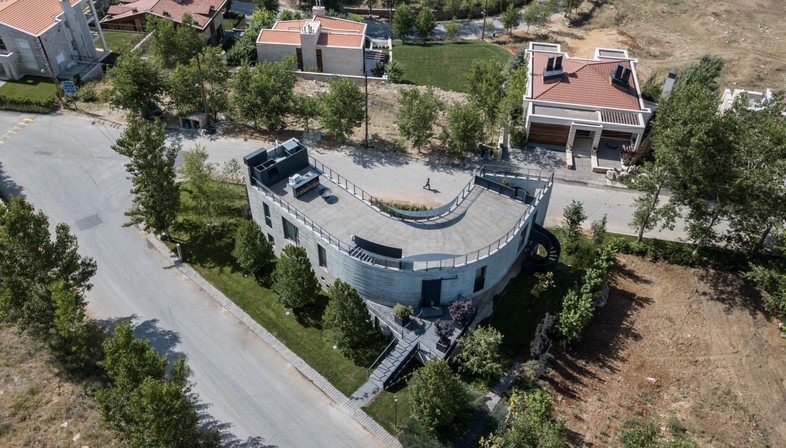
Ziad Jamaleddine and Makram El Kadi of LEFT Architects have been commissioned to design a villa in the Lebanese area of Faqra. The Out-to-Out House is a single-family holiday home that is part of the unique residential settlement of Faqra, a private ski resort on Mount Lebanon with all the features of a scattered resort.
The founders of LEFT Architects, Ziad Jamaleddine and Makram El Kadi, are both originally Lebanese. After graduating from the prestigious American University of Beirut, their paths crossed at Steven Holl’s firm, collaborating with him over the course of several years on major international projects, such as the construction of the Beirut Marina in the downtown area of the capital. In 2005, they founded LEFT in New York, but their interests remained deeply rooted in Lebanon, where they opened a second office in Beirut. When called upon to participate in the last International Triennale, entitled Broken Nature, in the Lebanese pavilion they reconstructed a sort of genealogy of the cedar tree, a symbol of Lebanon which is now commercialised and trivialised, going all the way back to the historical reasons for the desertification process involving the Shouf Biosphere, the largest cedar reserve in Lebanon.
The link between architecture and the land, as expressed in their in-depth analysis of the sociopolitical and economic context of their country of origin, translates into attention to the specific location of the site of smaller housing projects, such as the one now dubbed the Out-to-Out House in Faqra.
Faqra is a private tourist resort, known for its ski slopes which are, however, only accessible to local residents and those staying in the area, as well as members of the skiing clubs that own them. As such, the area is mainly inhabited over the winter, when it is covered with snow. The desire to create a residence here with the ambition of being a holiday home which can be used all year round prompted LEFT to perform an analysis of the local variations in climate, in order to understand how to structure the functional housing programme and discern which orientations to favour when designing the blueprint.
A well-known saying goes that Lebanon is the only country in the world where you can ski in the morning and swim in the sea in the afternoon. It is derived from the fact that the highest skiing areas on Mount Lebanon are only about an hour away from the coast. Reworking this experience to put it on a domestic scale, Ziad Jamaleddine and Makram El Kadi structured the living space around a circular path, which starts at the entrance, runs through the inside of the house and the roof, then returning outside, exposing the most functionally usable area of the house to the most favourable climate conditions.
The three floors - namely the garden level which surrounds it with the swimming pool and the bedrooms, the living area on the first floor, and the roof level - are all joined together by a looped path which starts from the external entrance staircase in the north-east and goes up to the roof internally without passing through the lounge, winds its way back down with a spiral staircase to the patio on the living floor, then leads to the covered terrace in the outside garden.
A self-contained dynamic that encourages users to look at it from an all-round perspective which seems to echo the hairpin bend within which the area is located. In fact, the design makes use of the present condition to read the house according to the movement of the seasons: the path begins in the east, where the large external staircase is bathed in the mild spring sunlight, then continues towards the roof terrace, which is best enjoyed in autumn when the warm sunshine is at its most enjoyable. In winter, when the snow falls abundantly, the family can get together on the first floor, where the living room with large windows can enjoy the sun from the south and where a covered patio shelters the plant life. Finally, in the summer, it is time to move down to the garden level, perfect for enjoying the fresh air under the large covered terrace which sits below the first floor, or in the swimming pool to the south. From the view of the mountains from the roof to a refreshing dip in this pool, this house encapsulates the naturalistic experience of Lebanon as a whole: this seems to be the suggestion made by LEFT’s architects.
As the plan of the building has a boomerang shape, the concave space to the south is permeable as it has a large windowed surface on the first floor, allowing for visual dialogue with both the pool in the garden and the surrounding valley. The convex space, on the other hand, has a silent background: the concrete surface that forms the structure of the house is interrupted here by windows that only partially interrupt its course. This is the boundary of the house, although there is no true fence around the property.
This is the only hierarchy that has been established between the parts of the building, and even the interiors obey it. The bedrooms on the ground floor and the spaces of the large living room on the first floor all face the south courtyard: even the furniture, such as the made-to-measure dining table and sofa, follow the curve when viewed from above. And, continuing along the circular path, you go from the patio up to the roof, which is no mere covering for the building, but rather another space in its own right oriented towards the courtyard, created especially for the parties that are once again all the rage amongst Lebanese property owners.
The variety of living spaces and perspectives created by this layout enhances the house even in the hotter seasons. One could venture a comparison with the spontaneous architecture of Mount Lebanon, made out of concrete blocks with an extensive use of verandas and roof terraces, thanks to unexpected outdoor paths, staircases and ramps. A discontinuous, often incomplete architecture, but one which remains in constant connection with the nature surrounding it.
Mara Corradi
Architects: L.E.FT Architects (Makram el Kadi, Ziad Jamaleddine)
Team: Daniel Colvard, Ana Conchan, Valeria Fervorari, Mahdi Sabbagh, Karine Yassine
Landscape Architecture: Frederic Francis Landscape Architecture
Structural & MEP Engineers: BTUTP
Contractor: CPM Contracting
Client: private
Location: Faqra, Lebanon
Start of work: 2013
Completion of work: 2016
Structure in concrete
Total floor area: 500 sqm
Photography: © Bahaa Ghoussainy
http://www.leftish.net/










