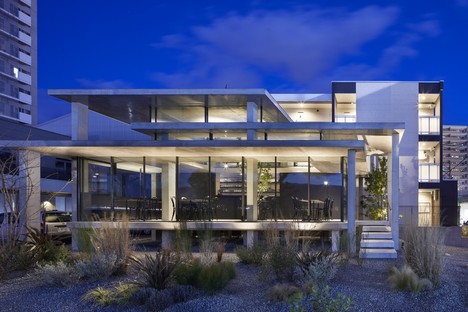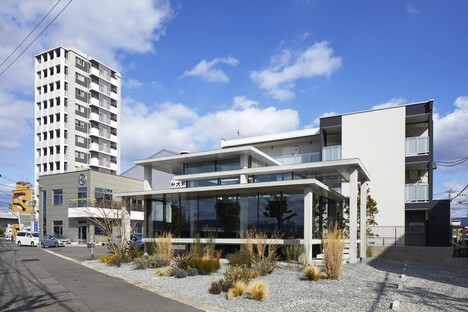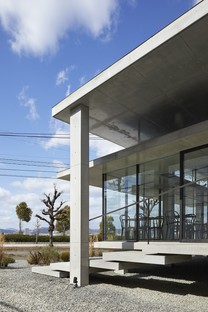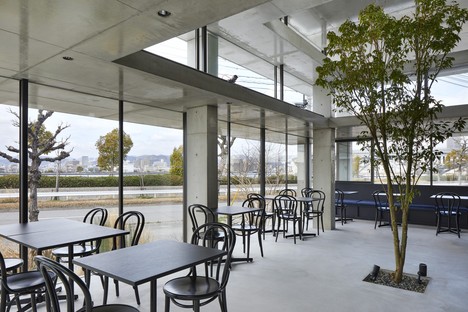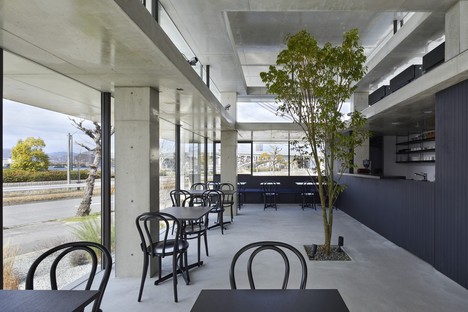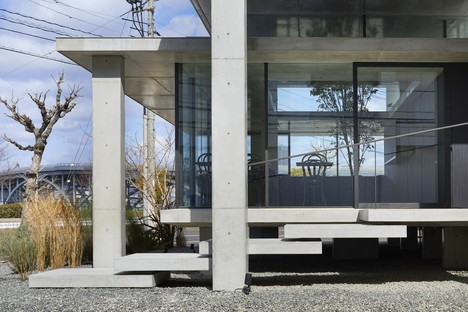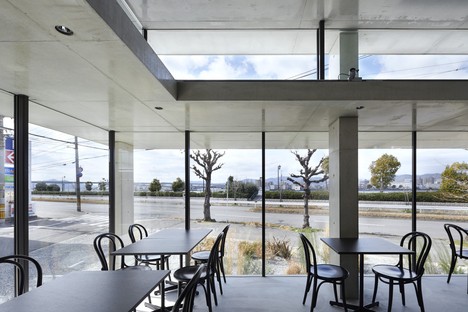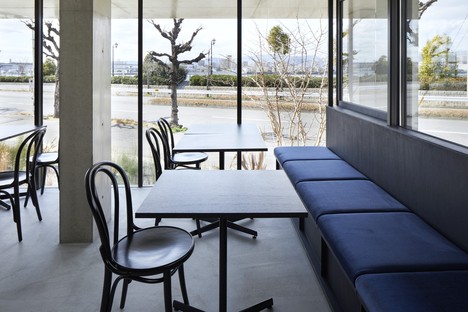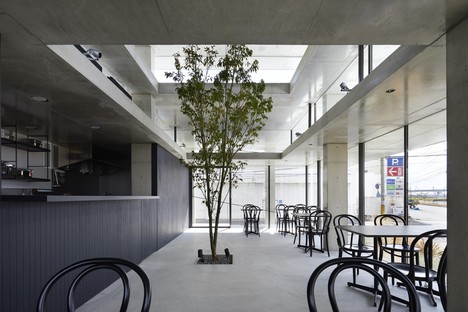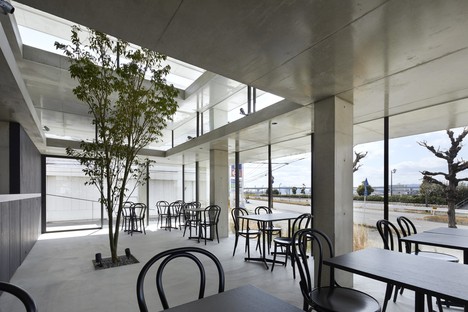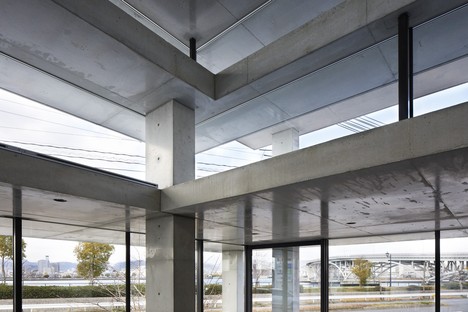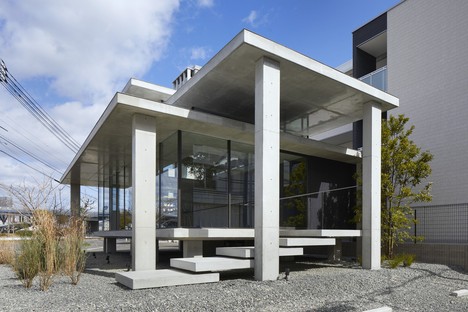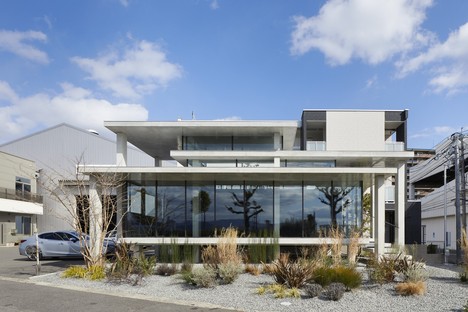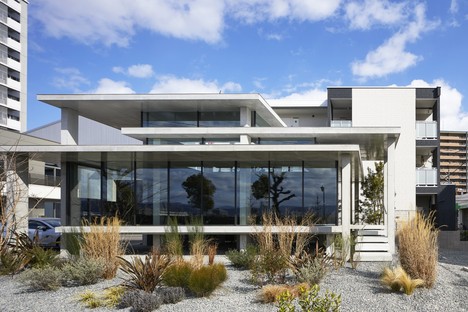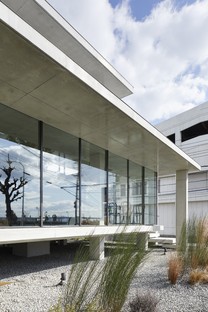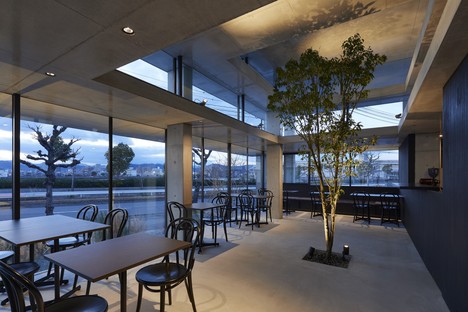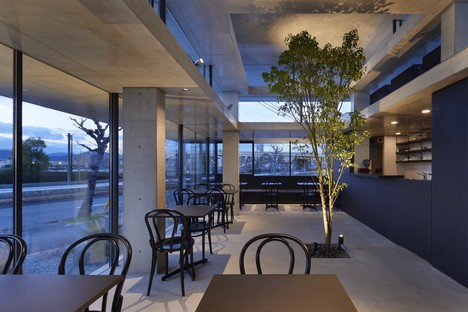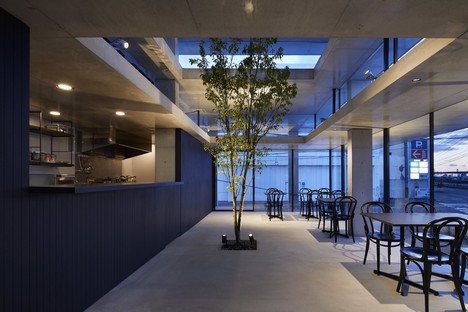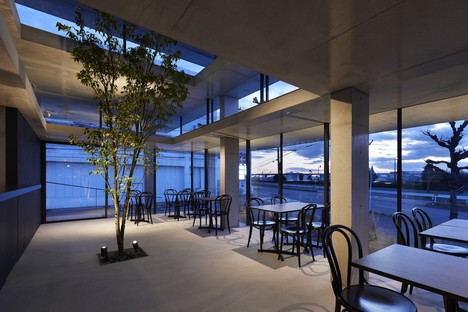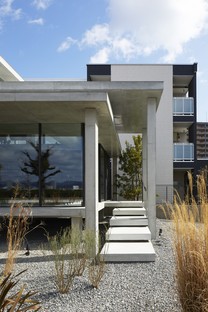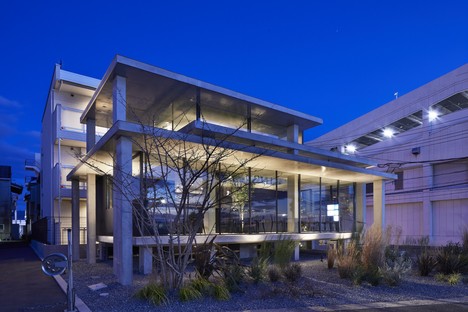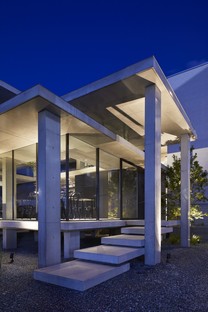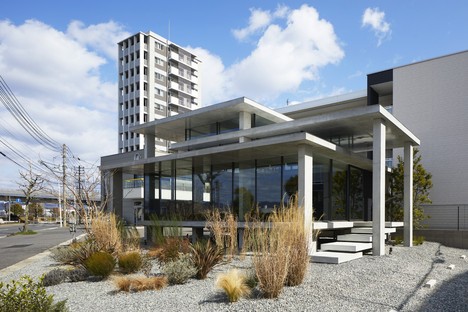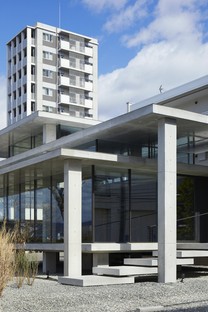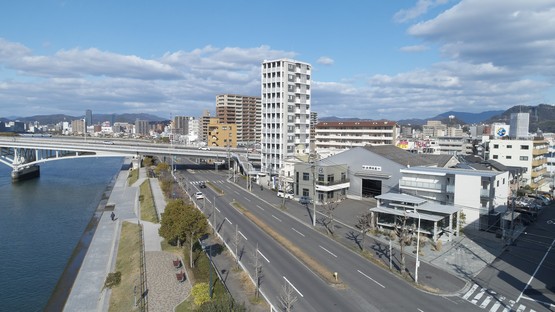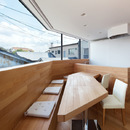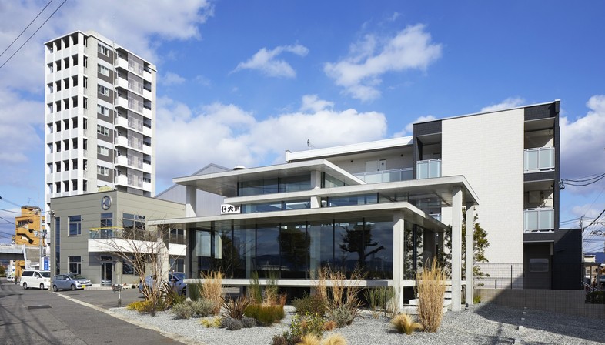
In the southern part of the city of Hiroshima, in Japan, along the coast and specifically in the Ujina district, architecture firm IGArchitects designed a new coffee shop. This is the first work designed by architect Masato Igarashi with his own studio IGArchitects, founded in 2019, after working for many years for other architecture firms, including the Suppose Design Office firm.
Presenting the new coffee shop project, architect Masato Igarashi explained how he considers “perfect architecture”, such as projects where every detail is prepared and crystallised in its function suffocating. This is precisely why for “Café in Ujina”, architect Igarashi attempted to create a “customisable” architecture. He explained the concept by comparing architecture projects with “jungle gyms”, the beloved playground equipment made up of simple horizontal and vertical bars. Structures with their own physical characteristics, but freely customised both in their construction as well as in their use. Users play a fundamental role when it comes to jungle gyms: anyone’s imagination, young and old, can transform them into houses, castles or mountains to climb.
For the coffee shop project, architect Masato Igarashi attempted to put this idea into practice: fulfilling the function requested by the client, while at the same time designing a flexible architecture, able to accommodate different uses or functions over time.

The location chosen to create this project is on the coast, in an area where the new building stands out from the others around it particularly for its size. The small size of the café compared to that of other nearby buildings creates intimacy and encourages customers to stop by. One of the key requirements for a café is being able to become a place where people like to stop by and spend time in company and, in this case, to enjoy the coastline and the promenade from the comfortable seating area. Moreover, the clients wanted a space evocative of a direct relationship with nature. To bring this to life, the architect designed a space where a large tree was planted, right inside the coffee shop, as well as choosing to use full-height windows to delimit the indoor space. This solution made it possible to maintain a continuous visual connection between the inside and the outside, where a small garden with carefully selected species was planted.
The building’s structure is apparently simple, made of horizontal slabs and concrete pillars. Few architectural elements and a small staircase create an evocative and flexible environment that could easily be converted from a café to a hair salon, a home or an exhibition gallery. Slabs and pillars create apparently independent geometries and define spaces with different heights and functions, such as the sitting area, the central space where the indoor tree has been planted, as well as the entrance. The entrance is a “halfway point” between the outside and the inside of the café. Above, it is defined by a slab exceeding the volume of the coffee shop and leaning on two external pillars, covering part of the staircase. The staircase allows customers to reach the café and, like the roof, is made of a series of concrete slabs that slide over each other, suspended and independent from the road.
(Agnese Bifulco)
Images courtesy of IGArchitects, photo by Toshiyuki Yano
Project Name: Café in Ujina
Clients: Mayumi Yamada
Location: Hiroshima, Japan
Programme: Cafe
Architects: IGArchitects https://igarchitects.jp/
Lead Architects: Masato Igarashi
Site Area:63㎡
Total Floor Area:55㎡
Structure:Reinforced Concrete structure
Floor number:single story
Structure: Yousuke Misaki EQSD
Mepf: Noriko Ito ZO Consulting Engineers
Landscape: Yuuta Itagaki Solso
Lighting: Eri Nagao ModuleX Incorporated
Kitchen: Hironobu Hosoda Maruzen
Photographs: Toshiyuki Yano










