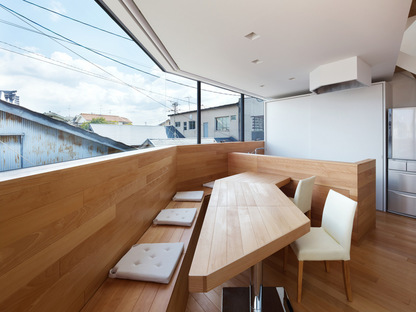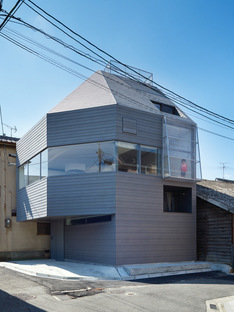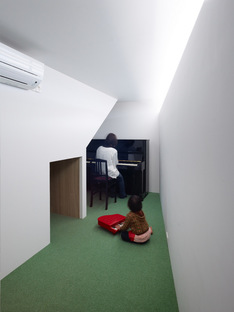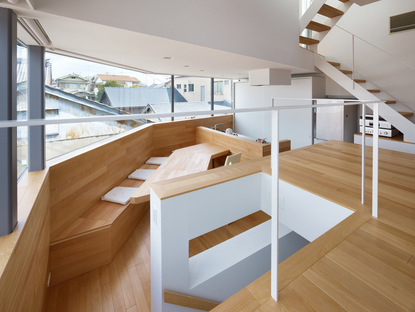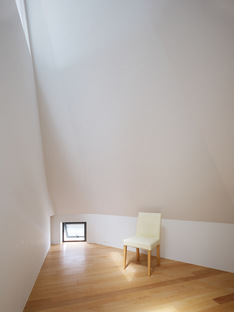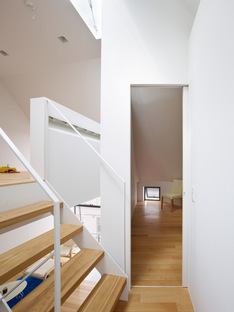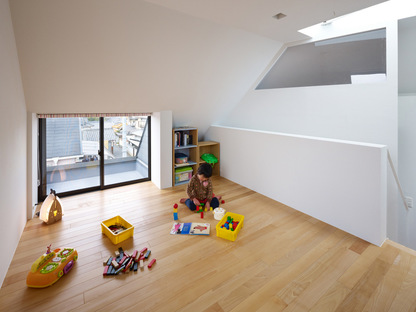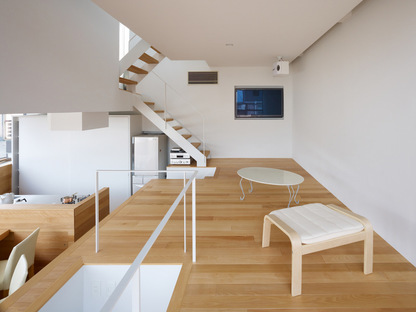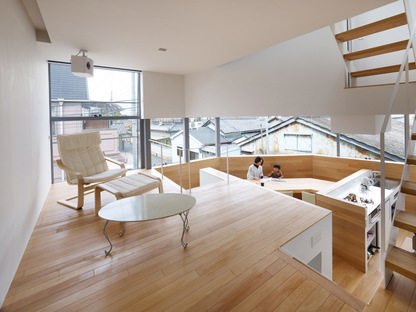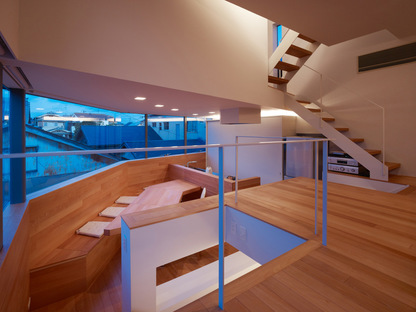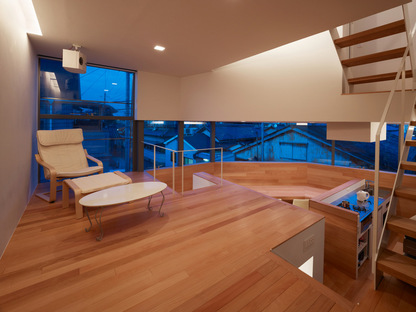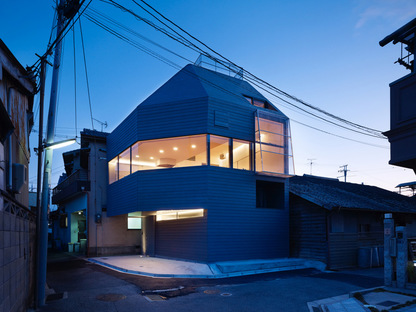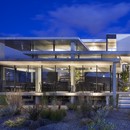11-08-2014
Fujiwarramuro Architects Wohnhaus in Matsubara Osaka
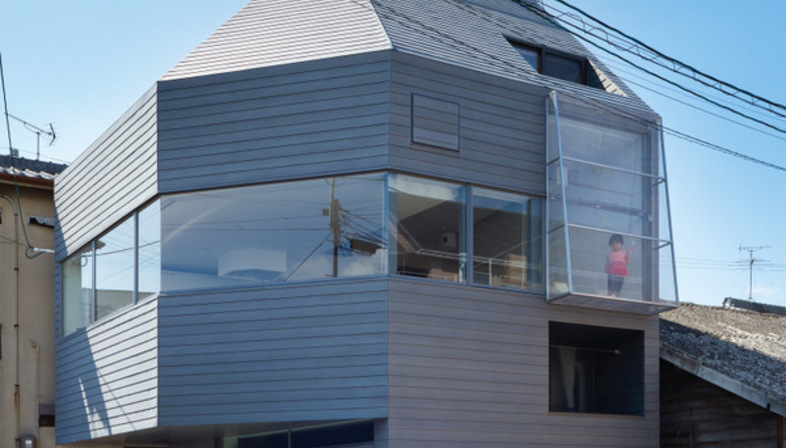
A space for teaching music and welcoming friends: these were the requests the clients made to the Fujiwarramuro Architects studio, founded by architects Shintaro Fujiwara and Yoshio Muro. The home was created south of the prefecture of Osaka in Matsubara, on a very narrow corner lot.
The architects worked on the internal volume of the building, deconstructing and articulating the floors with various levels.
The first floor is dedicated to the music room. The second floor has an important difference in height that divides the dining area, below, from the living room. This floor iscompletely glass walled, a solution adopted both for external views and to use the outside panorama as a backdrop/ set for the living room, which is used as the stage for performances by young musicians. The third floor houses the bedrooms and, finally, there is a small space for watching the sky and fireworks on the roof.
(Agnese Bifulco)
Design: Fujiwarramuro Architects (Shintaro Fujiwara,Yoshio Muro)
Location: Matsubara, Osaka, Japan
Images courtesy of Fujiwarramuro Architects ph. Toshiyuki Yano
http://www.aplan.jp/










