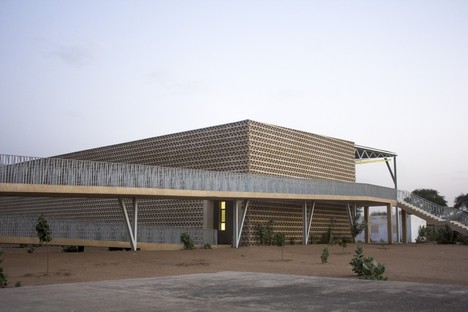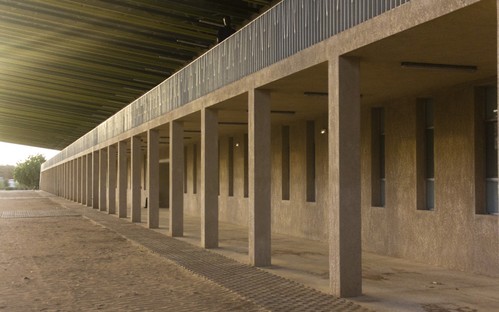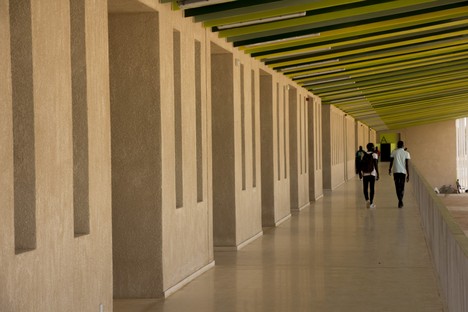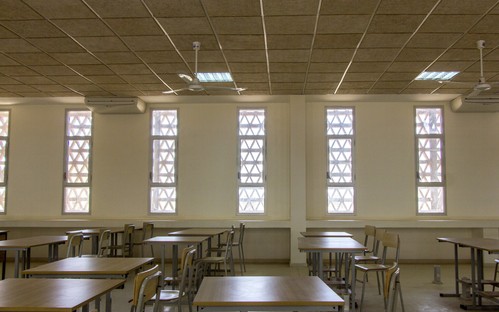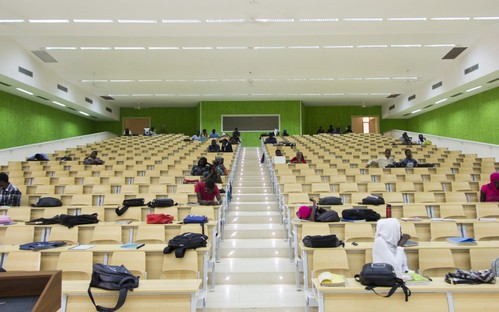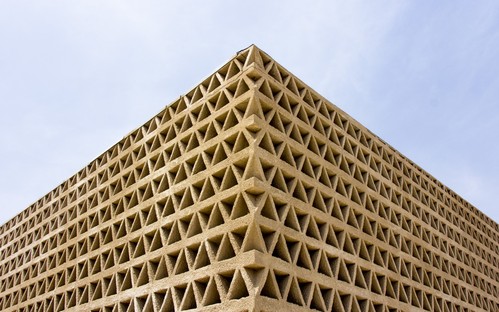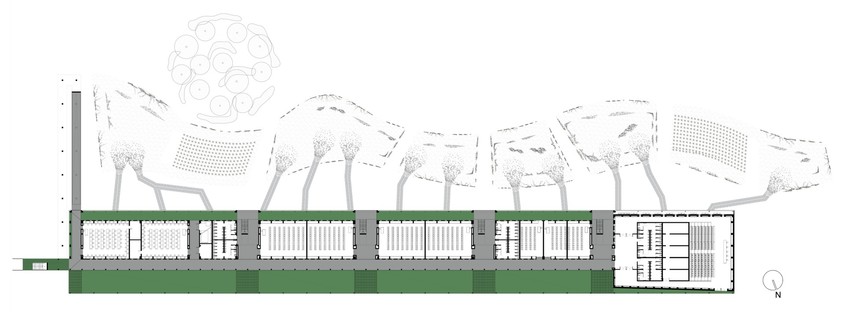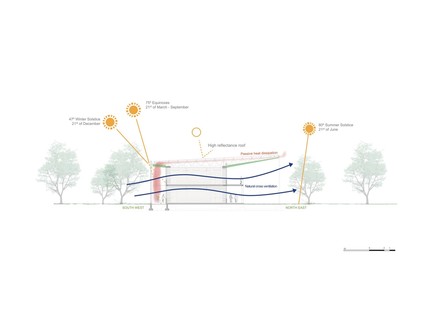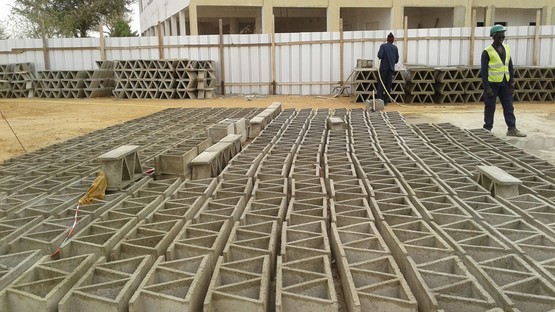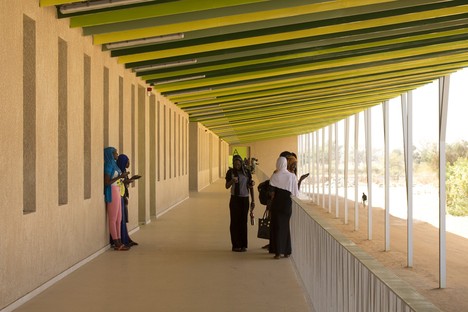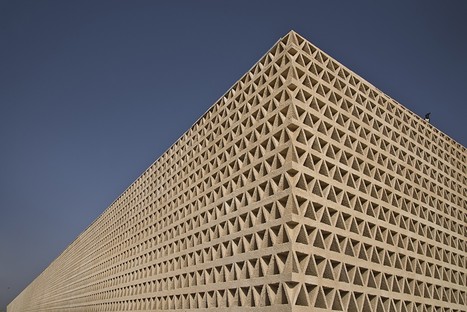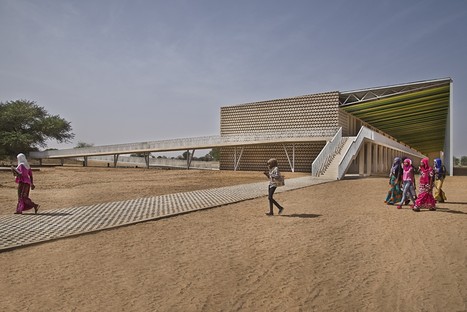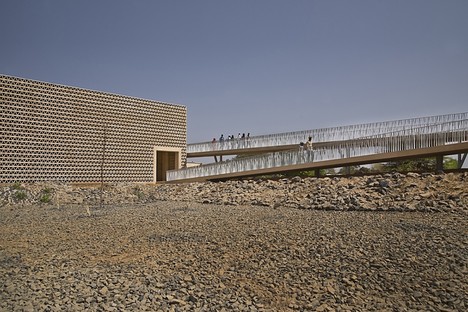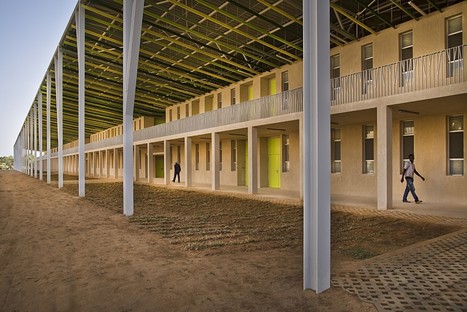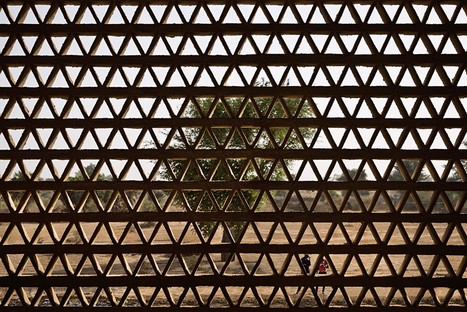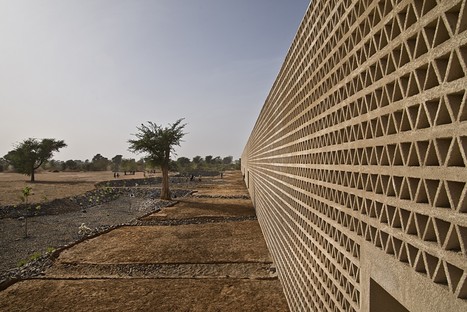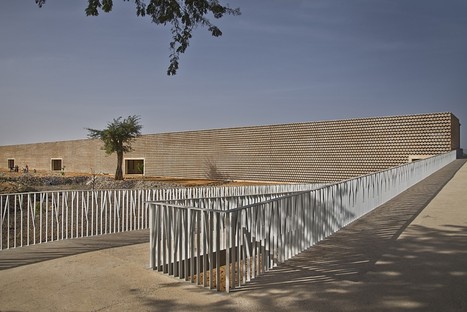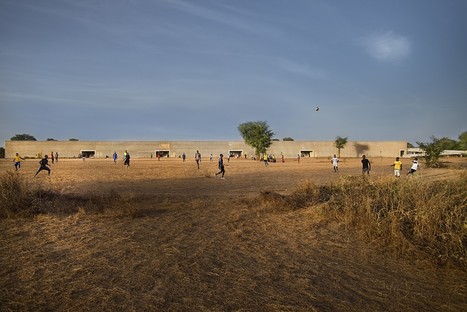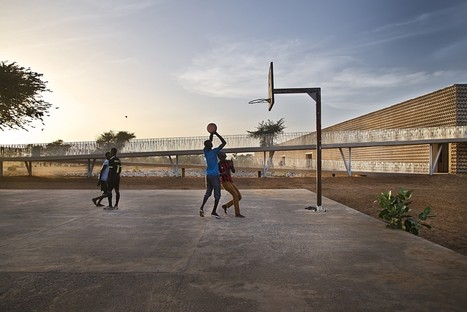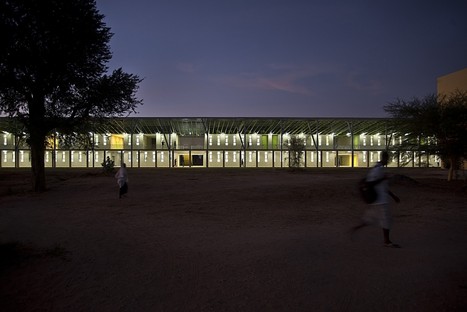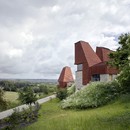05-09-2019
IDOM Alioune Diop University Teaching and Research Unit Senegal
IDOM,
Chérif Tall, Francesco Pinton,
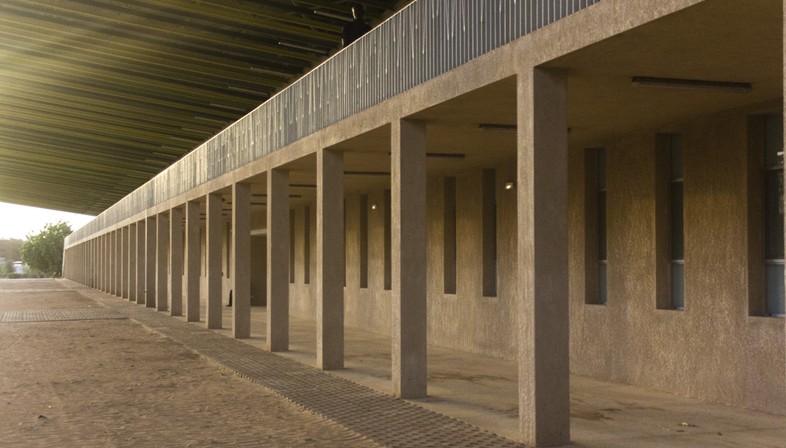
Due to the difficult and extreme climatic, social and infrastructural conditions in Bambey, a town 120 km west of Dakar, Senegal, the architectural firm IDOM has designed an extension for Alioune Diop University. The project is part of a major government programme, funded by the World Bank, aimed at improving the country’s universities that were originally designed to decentralise higher education and encourage youth to stay in rural areas and help them grow.
Inspired by the natural surroundings, the architects at IDOM developed a contextualised architectural solution that is excellent for the area’s dry climate, using conventional low-energy construction techniques and bioclimatic strategies that allow costs to be contained and maintenance requirements to be met. As a result, the project was selected as a finalist for the 2019 Aga Khan Award for Architecture.
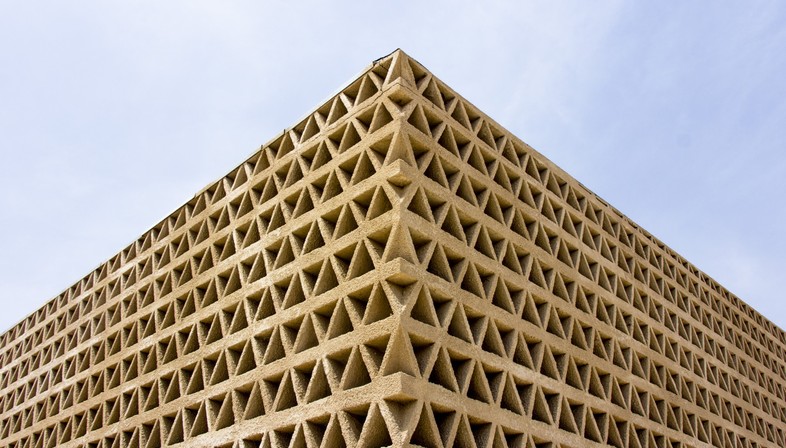
The new teaching and research unit at Alioune Diop University can accommodate up to 1,500 new students and comprises laboratories, classrooms, offices, meeting rooms and a large lecture hall seating 500 people.
The architects had to deal with several major constraints: on the one hand, extreme natural weather conditions, such as an extreme climate with high temperatures during the day all year round, as well as torrential rain in the summer and, on the other hand, the absence of an infrastructure and sewerage network, of technology and skilled labour, of electricity, etc. Naturally, these elements influenced certain aspects of the project, which is why the architects decided to tackle these issues by building a “simple” and modular structure that blends in with the natural and urban surroundings, proportionate in size to the other buildings on campus. The new teaching and research unit is inspired by a large tree that offers students shelter from the sun with plenty of shade to cool off and provide comfort yet without affecting the building’s energy requirements.
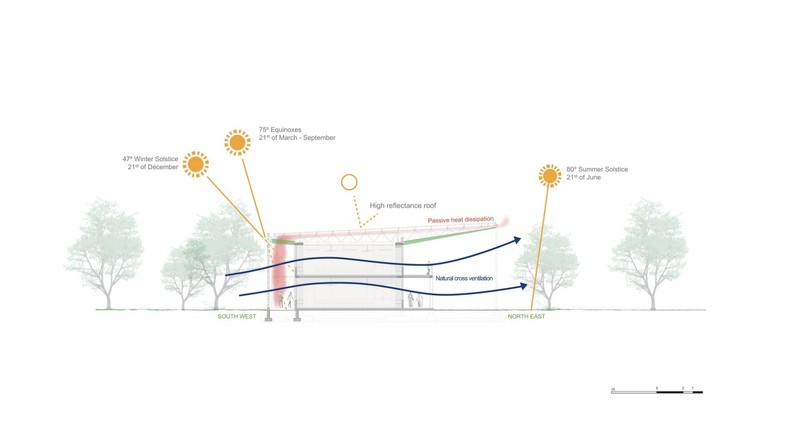
Just like the foliage of a tree with branches spreading out in several layers, the building has a large double roof consisting of an insulated sandwich panel that reflects the sun’s rays in the upper metal part, whereas, inside, the rooms have a false ceiling made of mineralised fibres. Air circulates freely between these two elements thanks to the sloping pitch of the roof. On the north side, the upper roof, which runs the length of the building, has a large awning of approximately 10 metres, supported by a system of three-branched pillars resembling the isolated trees typically found in this area.
By combining the double roof with the double skin façade on the south side, the architects were able to build a perfect passive cooling system in order to dissipate heat, reducing the indoor temperature by 10-15 °C compared to the outdoor temperature.
The south outer façade consists of perforated triangular blocks, reminiscent of local vernacular architecture, which act as a large filter, permeable to air, to prevent the sun’s rays from penetrating the inner wall directly and overheating it. The two walls are separated by a full height hallway, up to 3 metres wide: in this way, the heat concentrating on the outer façade is dissipated through the roof thanks to the sloping pitch. The space between the two walls is also used to grow plants that ward off mosquitoes, which, in this part of the world, are dangerous malaria carriers.
(Agnese Bifulco)
Architect: IDOM, Bilbao, Spain
Architects In Charge: Javier Perez Uribarri, Federico Pardos Auber
Collaborator Architects: Beatriz San Salvador Pico
Location: Bambey, Senegal
Client: ACBEP, Ministry of Urbanism & Ministry of Higher Education, Dakar, Senegal
Design: 2013-2014
Size: 12,000 m²
Completed: 2018
2019 - First Prize. COAVN Awards 2019. Extraterritorial Architecture category
2019 - Shortlisted. Aga Khan Award for Architecture 2017-2019 Cycle
2019 - Shortlisted. FAD Awards 2019
2018 - First Prize. BEAU. Bienal Española de Arquitectura y Urbanismo.
2018 - First Prize. LEAF Awards. Category: Best Regenerative Impact
2018 - First Prize. WAN Awards. Sustainable buildings category
2018 - Shortlisted. World Architecture Festival Awards. Category : Higher Education and Research - Completed Buildings
Images courtesy of © Aga Khan Trust for Culture, photo by Chérif Tall (1-6)
plan and section © IDOM (7-8)
Images courtesy of © IDOM, photo by Francesco Pinton (9 – 20)










