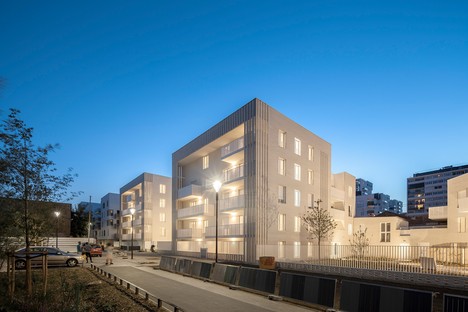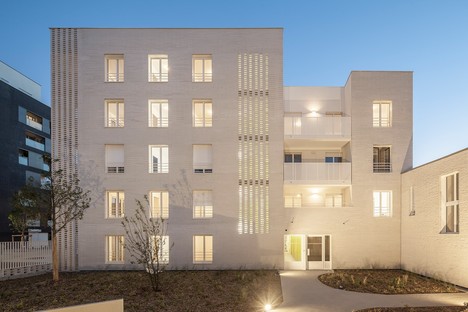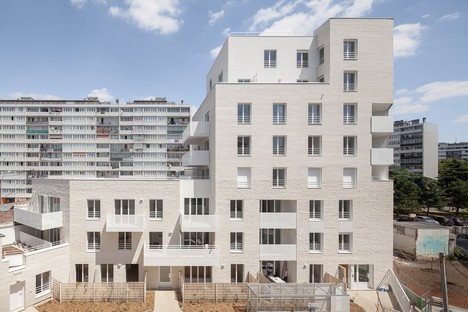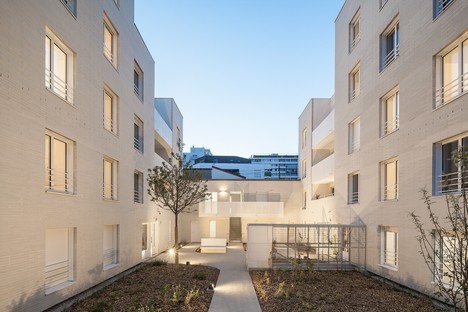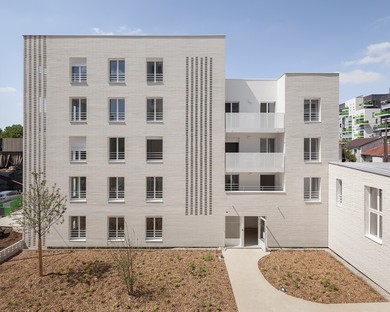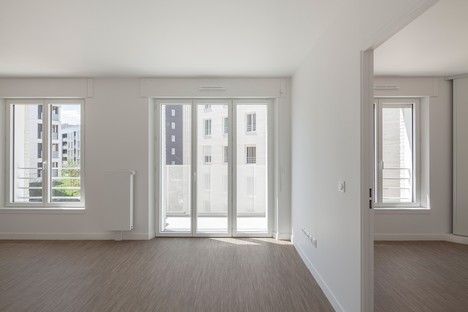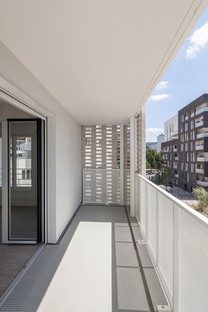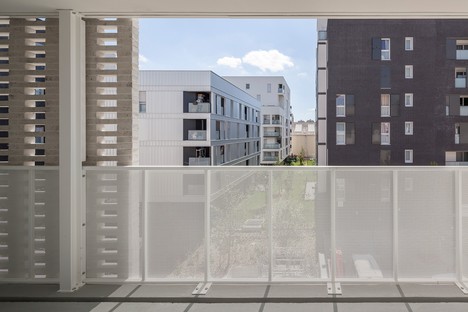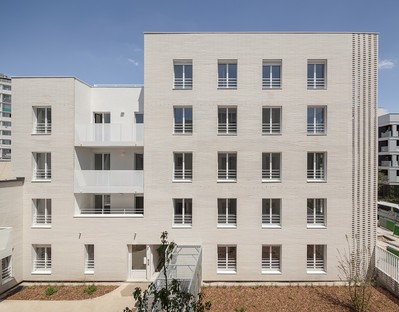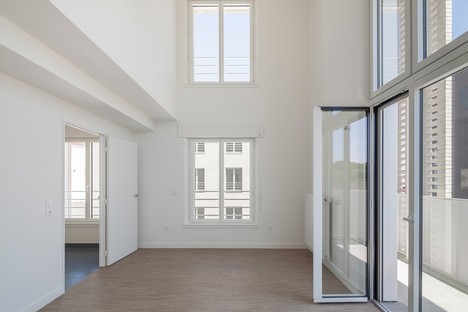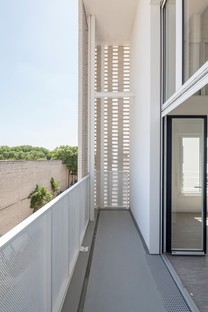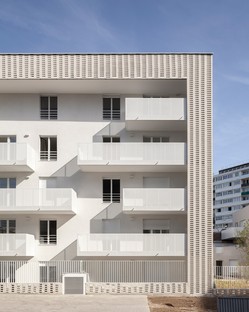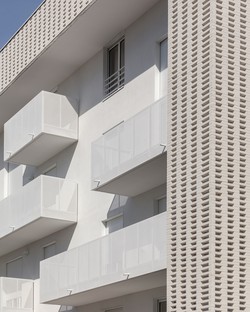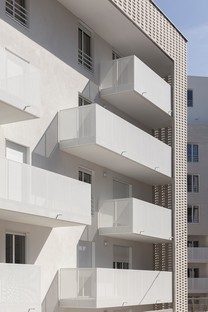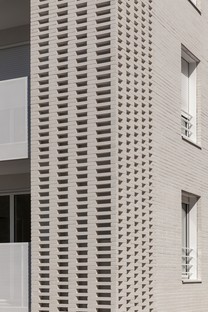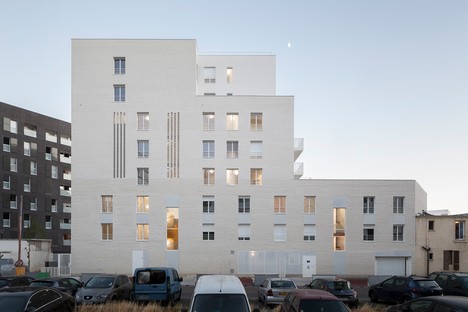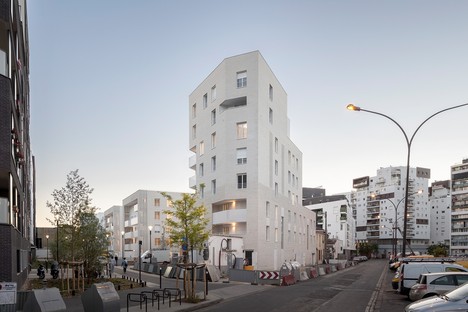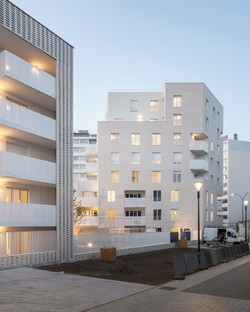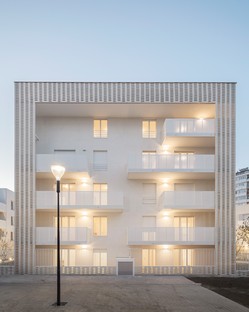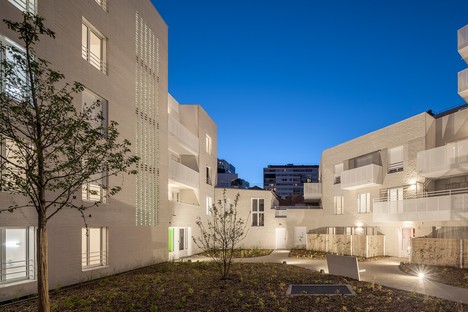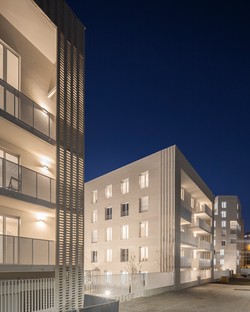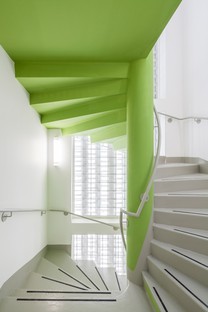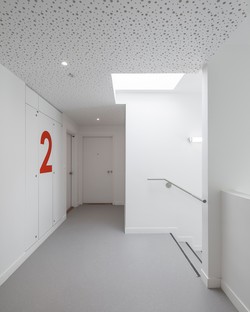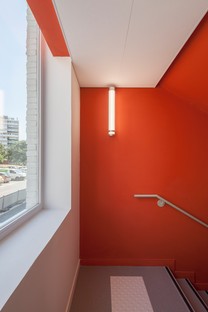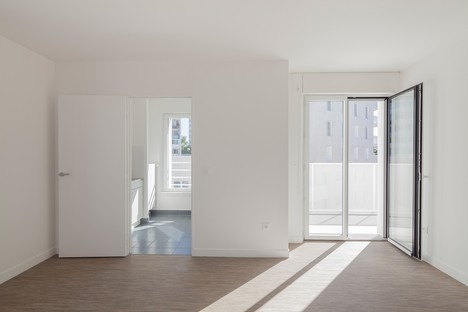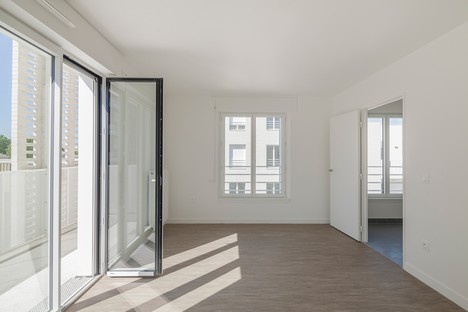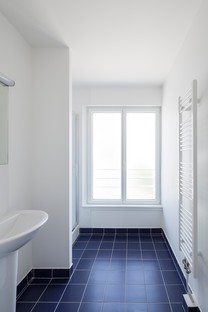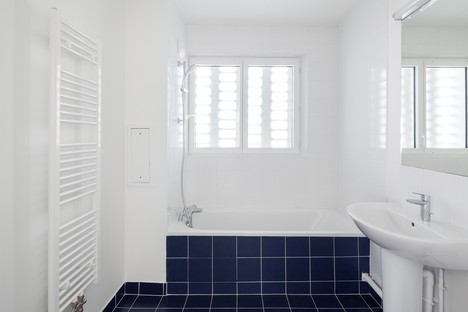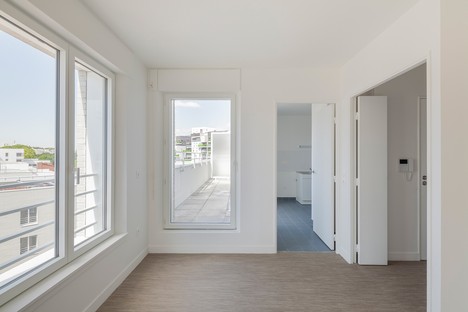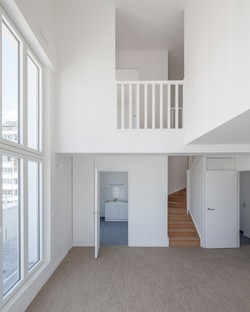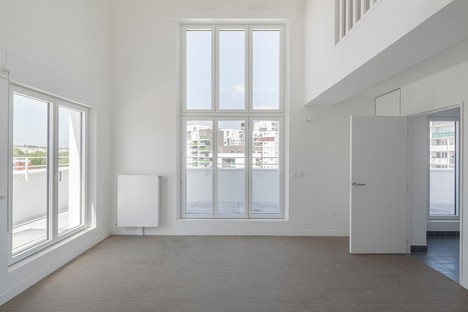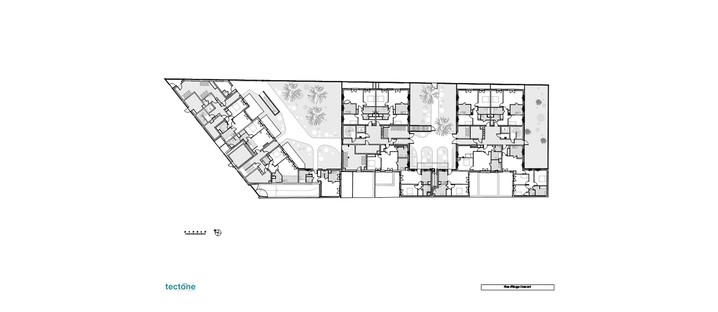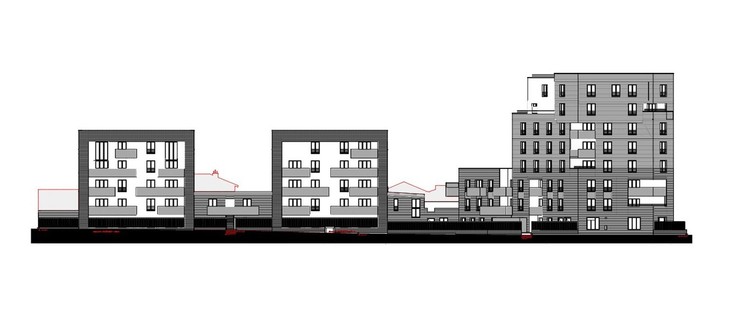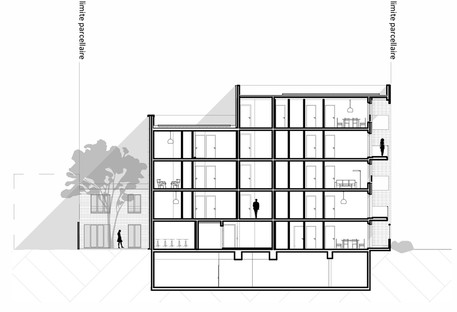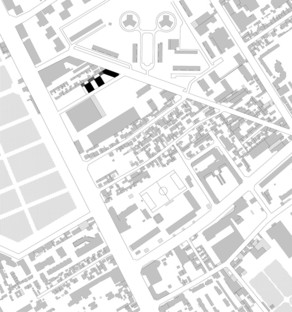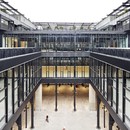20-03-2020
Housing in Ivry by Tectône Architectes
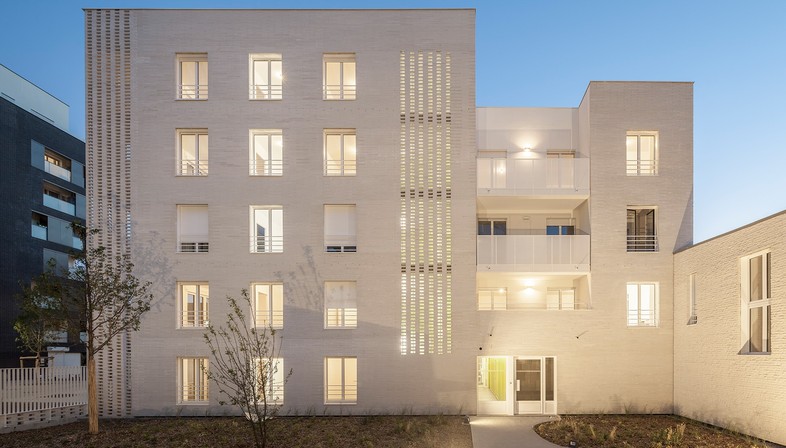
Tectône Architectes is a French firm that has been operating for more than 30 years. Over the past five years, it has been involved - amongst other things - in the design and construction of a residential centre on the outskirts of Paris, more specifically in Ivry-sur-Seine, the area from which the project takes its name.
Housing in Ivry is a mixed public/private residential project which, as of the end of last year, is home to 61 living units spread across six different buildings. Combined in a harmonious complex, it comprises: two square five-storey buildings, an eight-storey building with a more complex shape, and three independent villas. The plan of the entire lot, at over 4000 square metres, is laid out with an outer belt of buildings in an irregular shape, in terms of both height and depth, at the heart of which lies a square/courtyard available for the use of all the residents.
The fact that Tectône Architectes won the tender announced by the client, OPH Ivry-sur-Seine, in 2014 was wholly due to the decision to make extensive use of exposed brick in their design. The client’s first and most important condition was that the buildings should satisfy three requirements: durability, stability and aesthetics. In their 30 years in business, Tectône Architectes have consistently used brick as the main element of 50% of their designs, so they are well aware of the potential that lies in this deceptively simple building material. Indeed, they noted: “The client for this project had three strong objectives: solidity, longevity and aesthetics. We won the tender by responding to the requirements through the use of brick”.
All of the bricks used to build Housing in Ivry are cream-coloured, but according to the area where they were laid during construction, their appearance may differ. A range of textures differentiate the first two floors from the rest of the building, creating a corrugated effect at the base whilst leaving a smoother surface for the upper floors. Another element that differs is the arrangement of the bricks corresponding with the balconies and stairwells. In this case, Tectône’s decades of experience suggested creating a Western-style mashrabiya, namely one made from cream-coloured bricks. The mashrabiya (the term used by the architects themselves) is a natural forced ventilation system which is frequently used in the traditional architecture of Arab countries. It is a passive system which combines eco-friendliness with aesthetics. It uses the presence of a pattern, weaving together solid lines and empty spaces, to be at once pleasant to look at and a way to limit the heat, all without preventing light from entering. Above all, it reduces the surface area available for air to pass through in both directions, accelerating its flow and, consequently, the level of ventilation it provides.
Another design choice relating to the use of bricks - a more classic one which is proven to be effective - was laying them around the main reinforced-concrete structure, thus creating an empty cavity. This allowed for the bricks to form the second skin of the building, thus improving its thermal insulation.
The mashrabiya is also echoed on the exterior façades of the two square five-storey buildings. Here, where it is arranged as a protruding frame in line with the edge of the balconies, resulting in a strikingly dramatic effect. The tallest volume, meanwhile, has a more complex, disjointed shape, with its horizontal development declining as it rises, from eight to five to - finally - two floors.
As for the interiors, the chosen style is a minimalistic white, but of course, residents will be free to personalise their home as they see fit. The common spaces also maintain a minimalistic décor in neutral tones, peppered with points of colour in the stairwells and in the signs which indicate the floors.
Francesco Cibati
Type: Social housing
Program: 61 apartments
Client: Public, OPH Ivry sur Seine
architect: Tectône Architectes www.tectone.fr
Surface: 4123 m²
Budget: 6 770 000 €
Place: Ivry, suburb of Paris
Beginning of the studies: 2014
Building finished: July 2019
Contractor: Les Maçons Parisiens
Photographer: Cyrille Lallement










