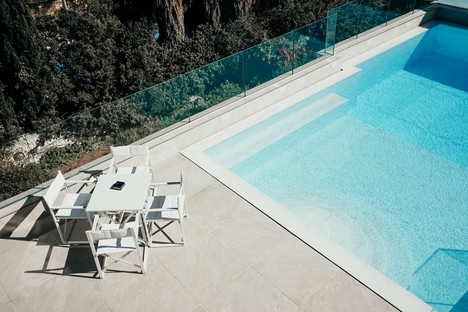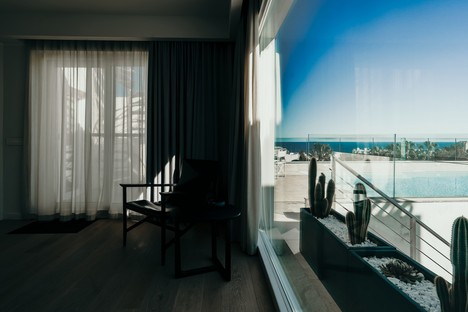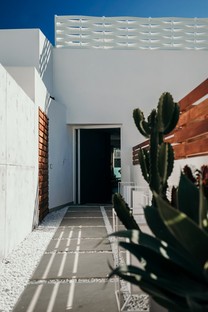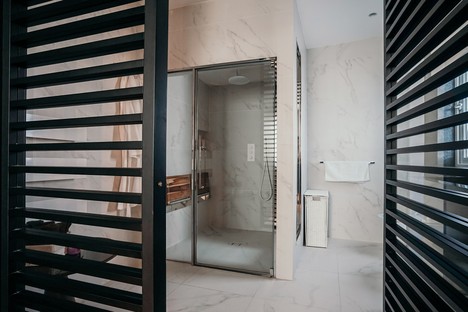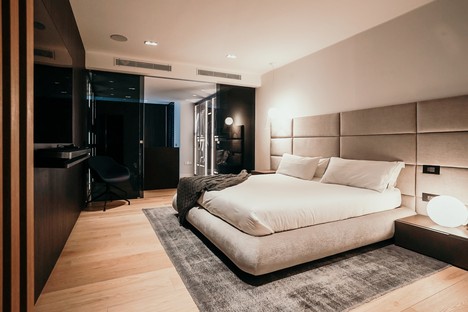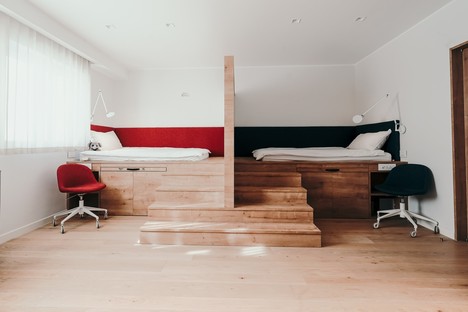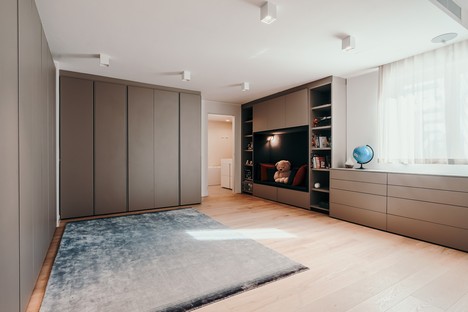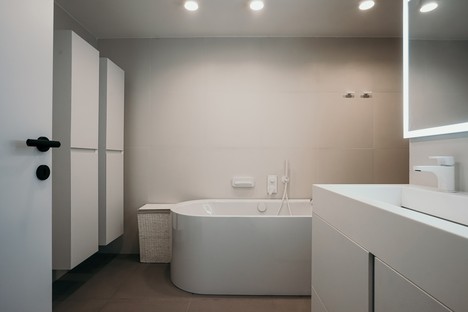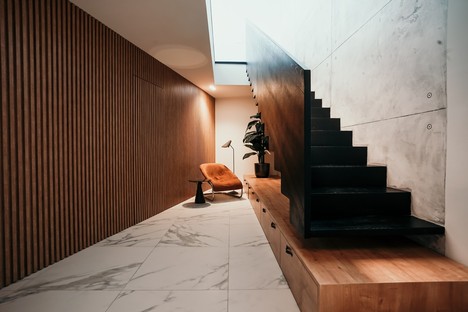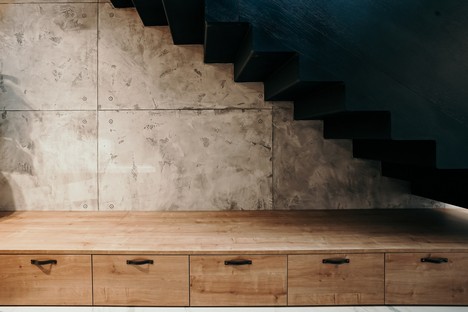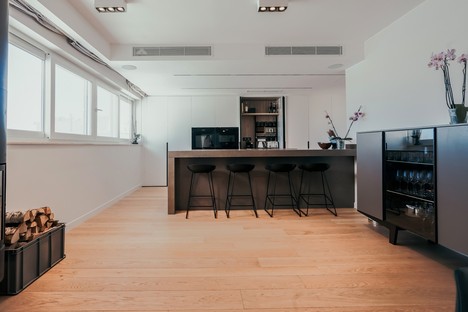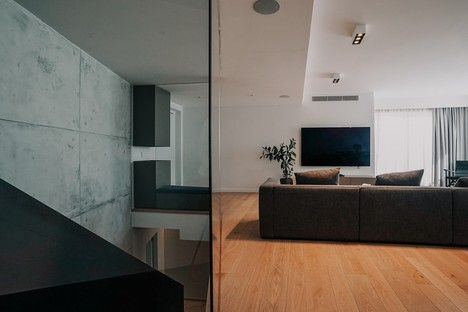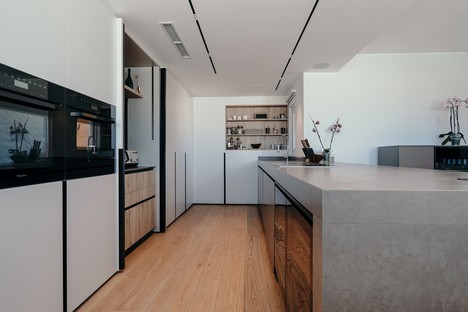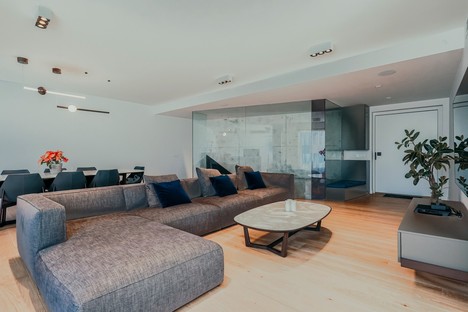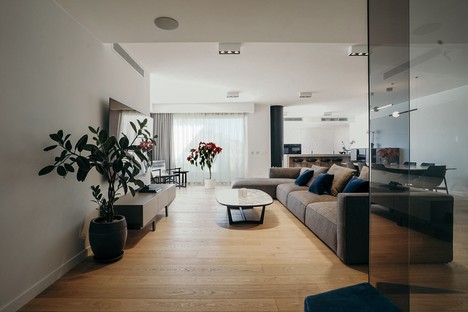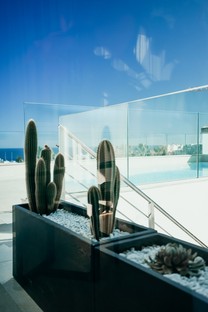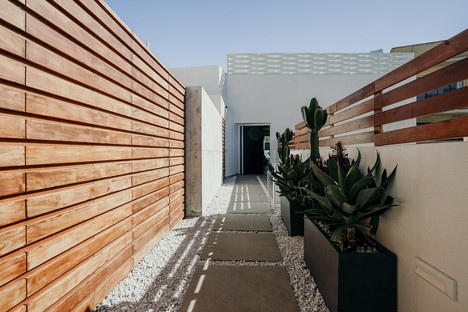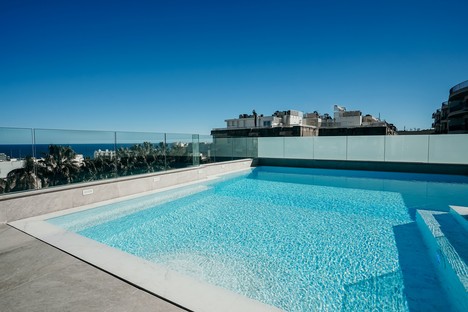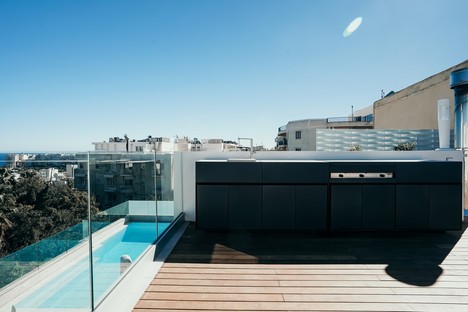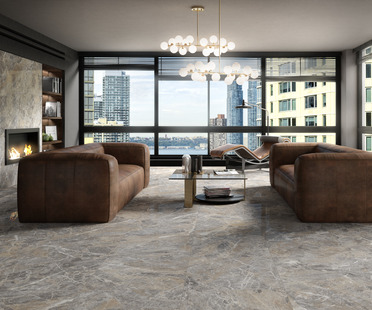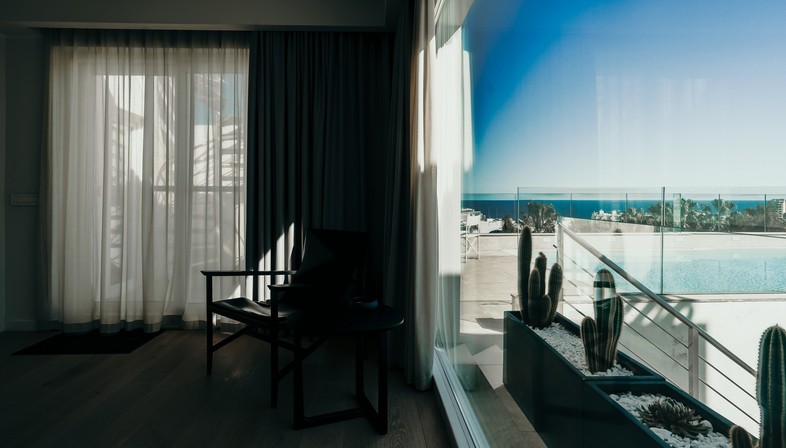
On the island of Malta, the DAAA Haus studio has designed a small but complex duplex renovation project. The apartment is part of a larger intervention that will be completed in 2022.
The name of the project, "The house on the Hill", is tied to the position of the building, which from a hill overlooks the city life below and benefits from the panoramic views that open between the nearby buildings towards the sea. The architects have created a residence that reflects an international and contemporary style, as requested by the clients. At the same time, the project is inspired by an architectural language common to other projects designed by DAAA Haus, with a number of characteristics that have become typical of this international architecture studio's style. From the research and use of materials in their raw form (exposed concrete walls or natural finished wood), to tailor made elements designed to fit the customers' style and the spaces available, which integrate with elements from leading international design brands.
The architects have expanded the space available to the family and the ground floor has been transformed into the wellness and fitness area, while a second floor with an entertainment area and a guest house have also been added, as well as a third level for residential use. The new stairwell plays a central role in the home's layout. This element, which develops for the full height of the building, allows natural light that enters through the large glass openings to penetrate the different living spaces. The stairwell also separates the movement between the sleeping area and the living area and, at the same time, creates the necessary connections for the home's internal movement and across the different floors. The distribution of the rooms takes into account the needs and privacy required by each space resorting, where necessary, to separate entrances, as is the case of the guest house, or discreet ones, as in the children's room where retractable doors have been added. The outdoor areas dedicated to entertaining guests, with the swimming pool built in the centre of the terrace and, in turn connected to another large open space with a kitchen, dining area and sun loungers for relaxation, instead, follow a different design logic. In these spaces, the studied transparencies of the protective partition panels, contribute to the airy character of the whole and enable wide panoramic views right from the inside of the house.
(Agnese Bifulco)
Images courtesy of DAAA Haus, photo by Diana Iskander
Project Name: The House on the Hill
Clients: private
Location: Malta
Design Credits:
DAAA Haus
Art Director : Keith Pillow
Lead Design : Maria Barbara
Photo Credits:
DNA.studio
Diana Iskander










