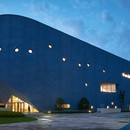The building, compact and impenetrable from the outside, is arranged around 7 glassed-in courtyards of different sizes, some of which are used as gardens. The many windows overlooking the courtyards and the sliding doors that make the internal layout so flexible produce adequate natural ventilation and make active cooling systems unnecessary. The big courtyards also act as stacks drawing the sun’s light and warmth into the building. The concrete volume has sufficient thermal mass to permit slow adjustment, guaranteeing adequate thermal insulation and climate control to respond to the project’s purpose of exhibition and preservation of works of art.
In formal terms, Sky Court Exhibition Hall is a unique building with an imposing, impenetrable appearance alluding to the walls that used to surround courtyard homes, totally oriented inwards and compact and closed on the outside. Now the defensive purpose of this type of construction no longer applies, but its functional qualities survive, focusing attention on the inside, on the system of intercommunicating exhibition rooms with multiple links between them. The need to destructure the layout encouraged the architects to add motion to the line of the roof, designing it at different levels at different points and underlining these differences in level with ceramic tiles. The building’s layout underlines the geometric severity of the spaces surrounding the rectangular courtyards, in contrast with the building’s irregular outline. Diagonal walls alternate with walls at right angles. The grey local brick covering the exterior of the volume underlines the orientation of the walls, but without following their exact inclination, so that where the walls are at right angles, on the eastern and western sides, their surfaces are smooth, while where the walls are diagonal, their surfaces are multi-faceted and the bricks jutting out to form bas-reliefs create a texture rich in chromatic variation.
The detail of grey cladding brick emerging primarily at the corners of the building is another citation of traditional Chinese architecture. Magnifying the scale creates contrast with the detail of the combinations of windows on the façades, underlined by cor-ten steel surfaces.
The overall view from any direction brings with it the inheritance of the great monuments of all ages, from the Pyramids to the Ziqqurats and the Chichén Itzá archaeological site, as well as Wang Shu’s contemporary Chinese architecture.
Mara Corradi
Design: Höweler + Yoon Architecture
Team: Eric Howeler, Meejin Yoon, Meredith Miller, Ryan Murphy, Parker Lee, Jennifer Chuong, Casey Renner, Chua Matthew, Nerijus Petrokas, Zi Liu, Saran Oki, Cyrus Dochow, Thena Tak, Yushiro Okamoto, Jeremy Jih
Client: Chengdu Quingyang SCD, Ltd
Location: Chengdu, China
Metal frames
Ceramic tile roof
Concrete structure
Inner and outer walls covered with brick
Photos: © Yihaui_Hu (Courtesy of Höweler + Yoon Architecture)
www.hyarchitecture.com

















