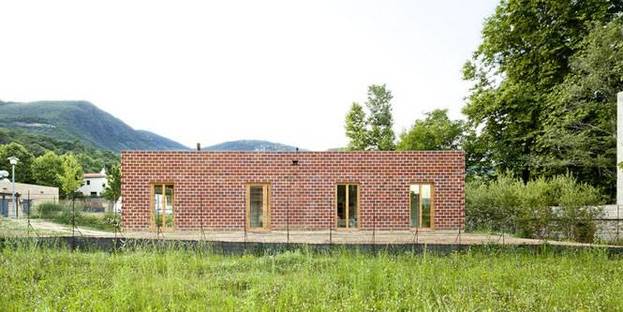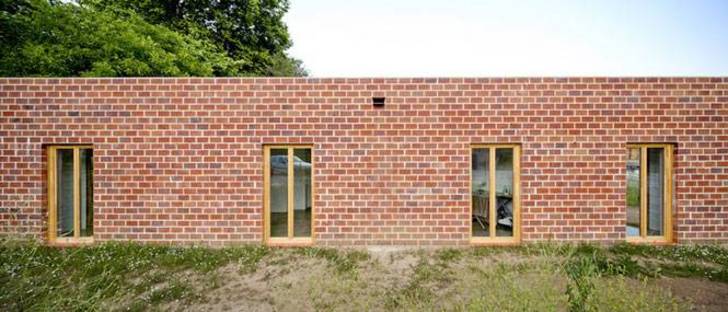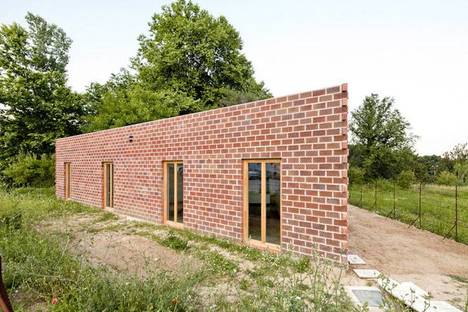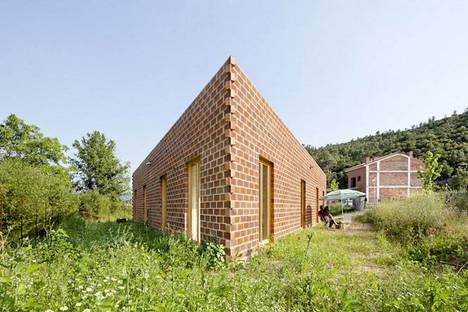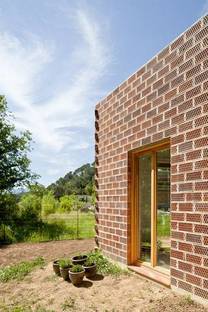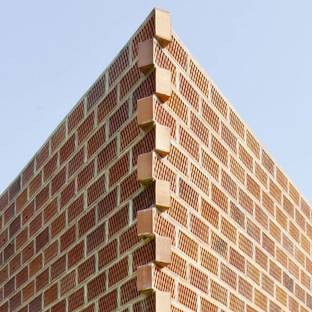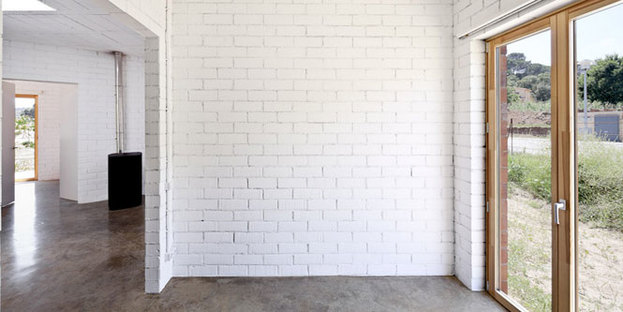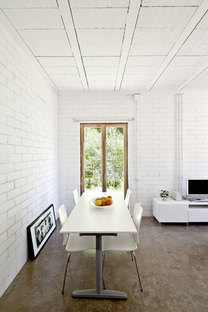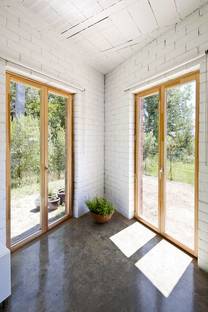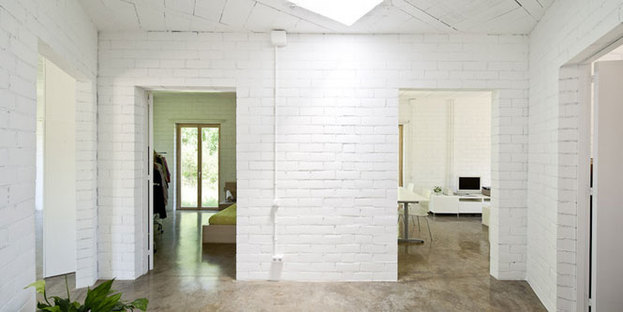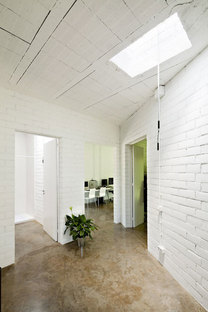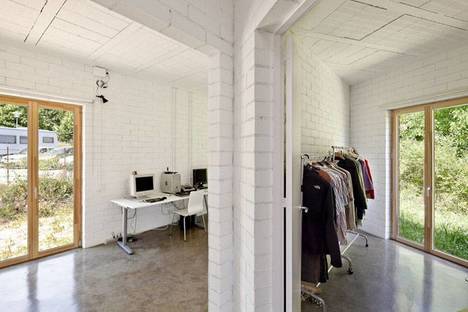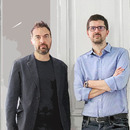10-05-2012
H ARQUITECTES, house 712 private residence
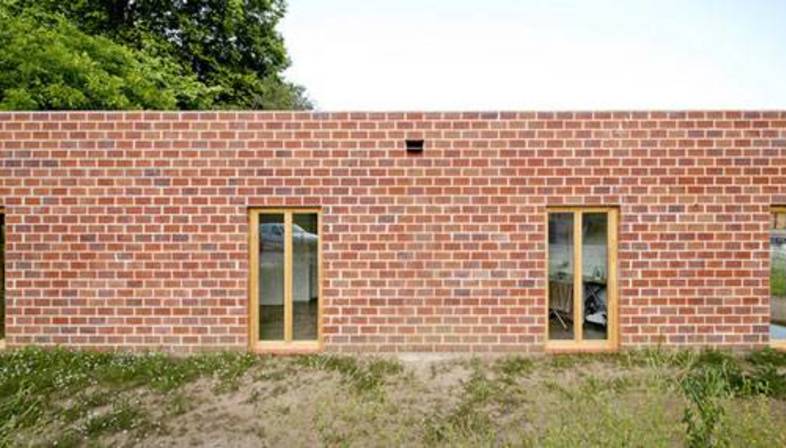 The architects of H ARQUITECTES had to substantially redefine their project to cut the budget by 65%.
The architects of H ARQUITECTES had to substantially redefine their project to cut the budget by 65%.They were forced to adopt certain choices, such as reducing the building?s volumetry to a single level, eliminating outer cladding and leaving the electrical installations in view.
The layout of the home is a triangle, a geometric shape which made it possible to reduce distribution spaces (with a single central space) and thereby cut costs, while ensuring that all the rooms in the house continually interact with the outdoors. This compositional solution allowed the architects to obtain a triangular central space which the clients could use as required (for storage, as a dining room or study, to keep bicycles, etc.).
The home is insulated by a double wall of hollow bricks with an internal air chamber. The weight-bearing wall is on the inside, while the outer wall was built by rotating the hollow bricks to permit greater transpiration through the wall.
(Agnese Bifulco)
Design: H ARQUITECTES (David Lorente, Josep Ricart, Xavier Ros, Roger Tudó)
Location: Barcelona, Spain
Illustrations: Adria Goula, courtesy of H ARQUITECTES
www.harquitectes.com










