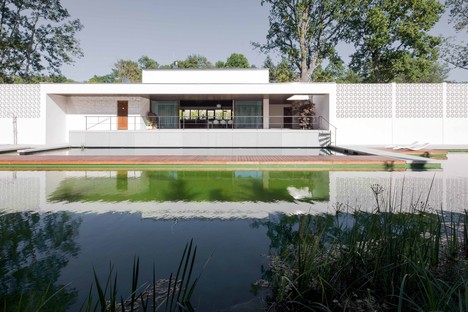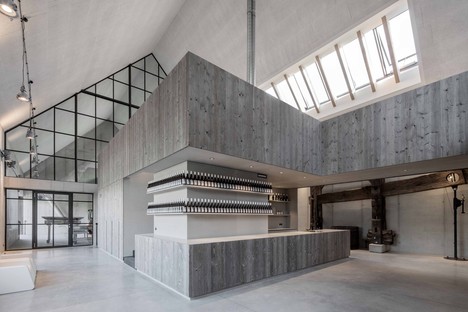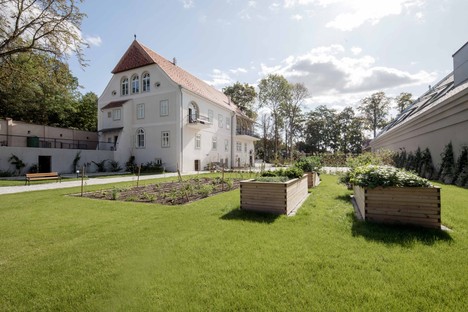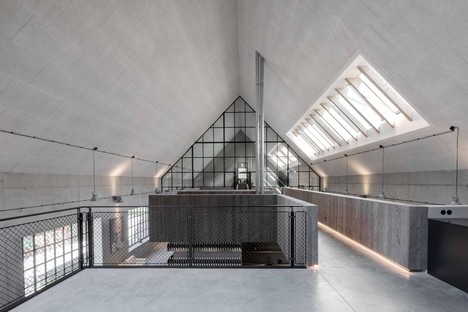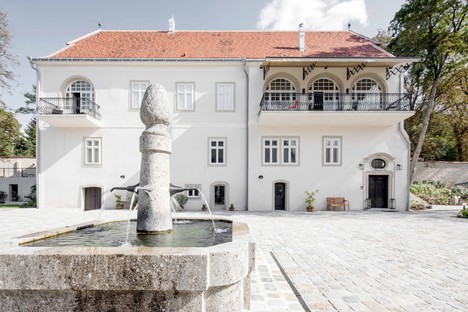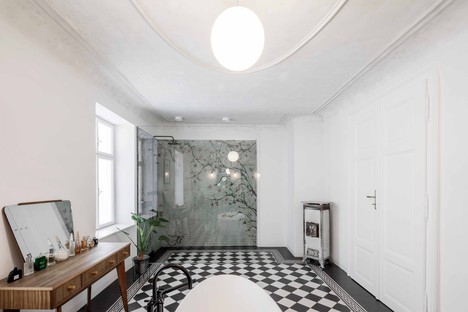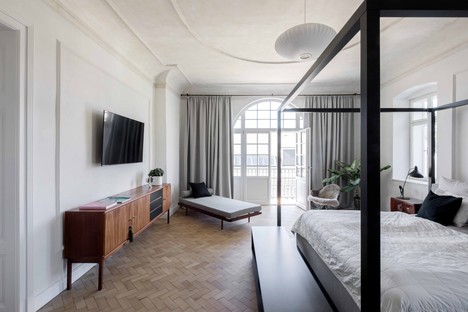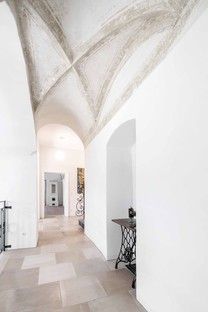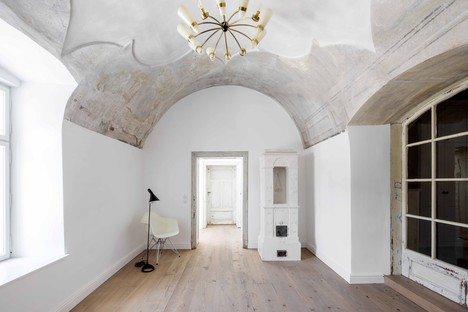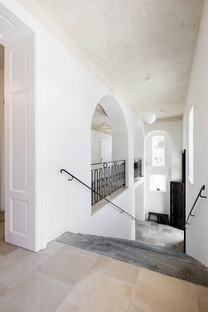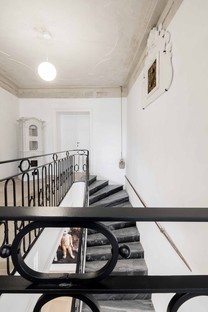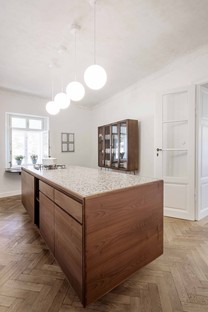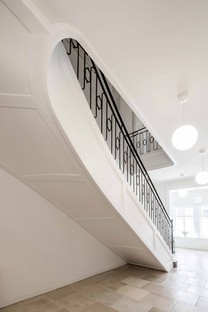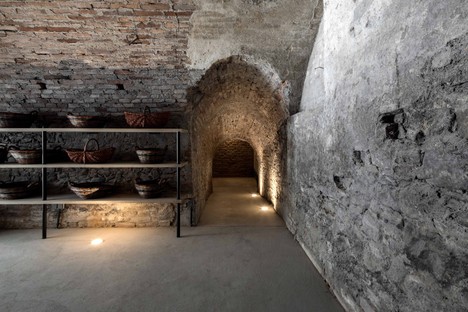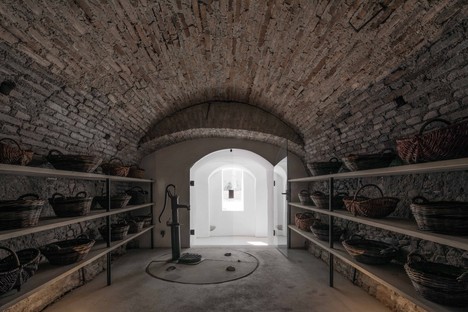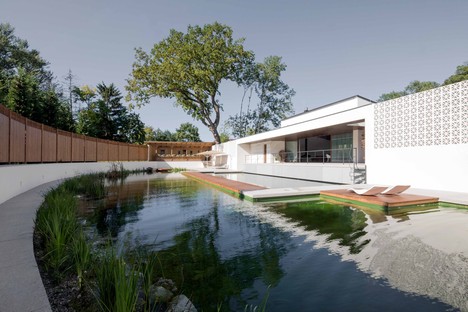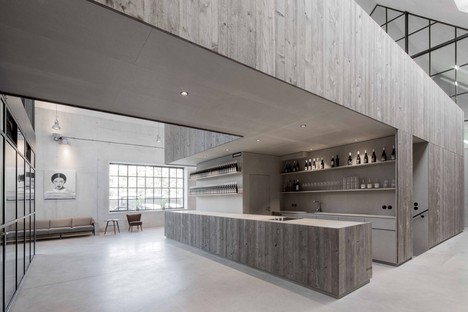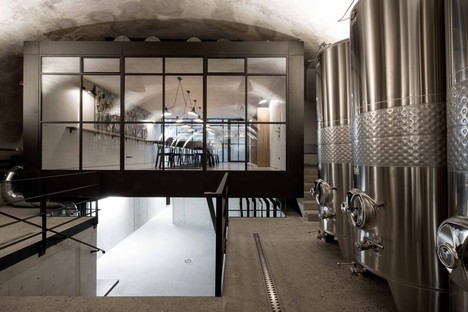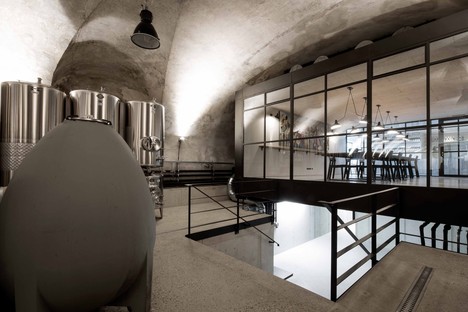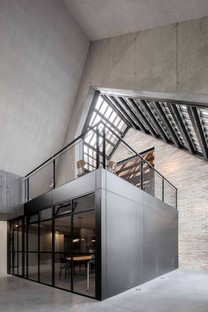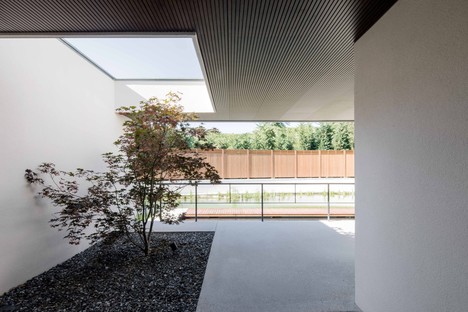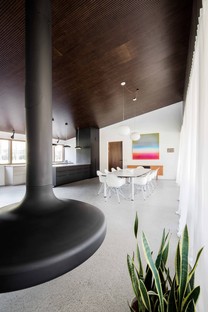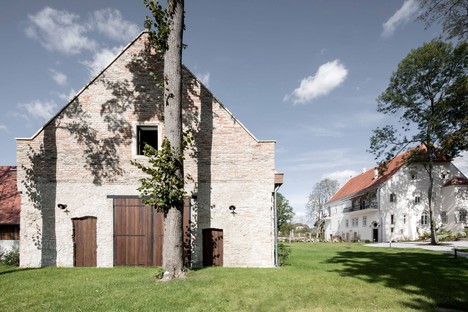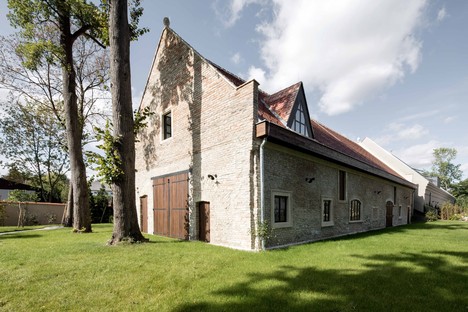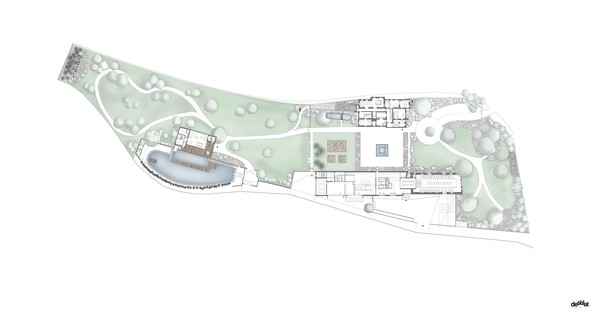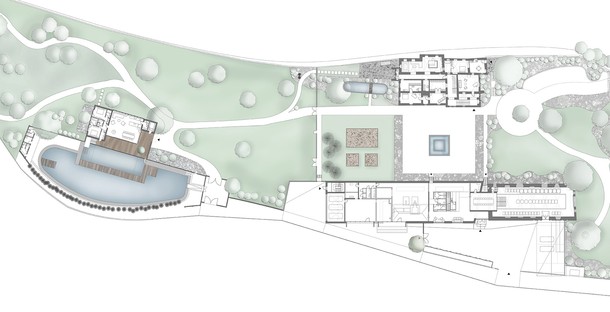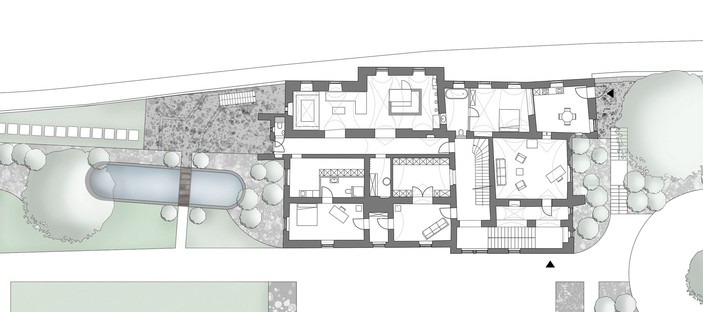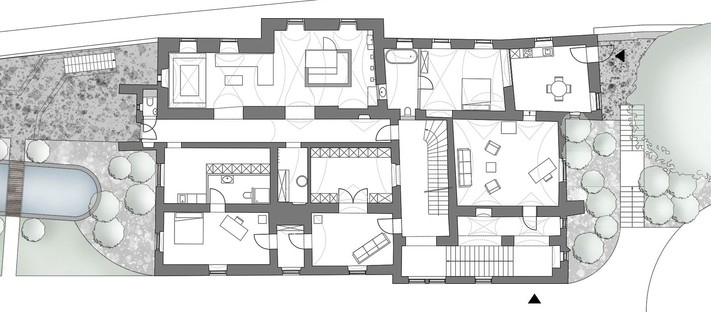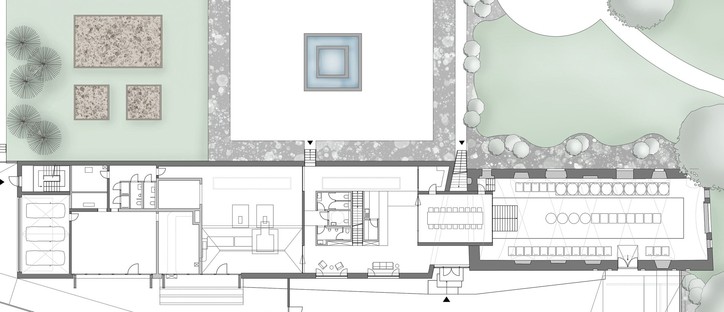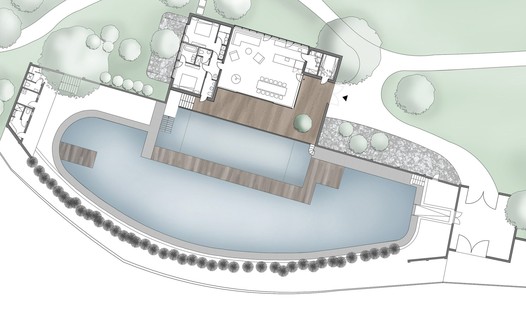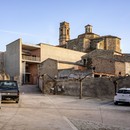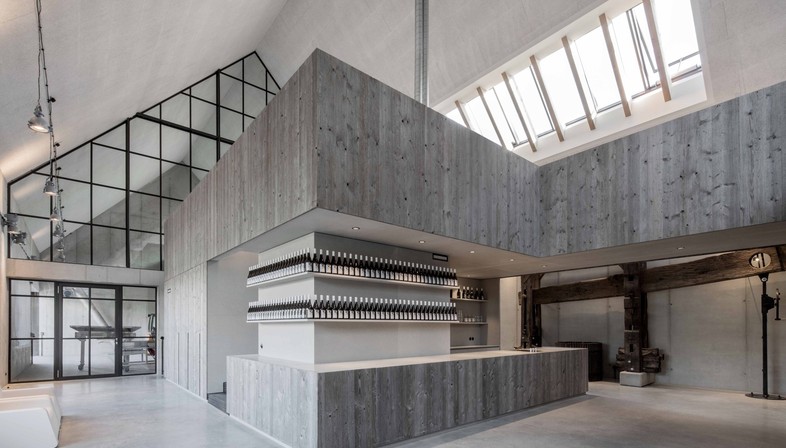
Southern Austria’s Wagram region is home to the estate of the same name, built in the early nineteenth century under the name Maierhof, which had been abandoned for several decades. To restore life to the 10,000 square metre estate and the three buildings it contains, prominent local winemaker Clemens Strobl turned to Viennese architecture and design studio Destilat.
Destilat, founded by Harald Hatschenberger, Thomas Neuber and Henning Weimer, worked with Clemens Strobl right from the start of the project, helping him identify the perfect location, which turned out to be the Wagram estate, now renamed Gut Wagram. Destilat oversaw all the phases in design and coordinated the entire project, from the layout of the grounds and avenues to the details of the interiors.
The estate is home to Weinmanufaktur Clemens Strobl, with its production facilities, cellars, offices and suspended tasting area, as well as Strobl’s luxurious private home and an annex with a swimming pool and a little artificial lake. The owner wanted what Mies van der Rohe called "as little design as possible", and so Destilat skilfully brought the decaying buildings back to life using a very limited colour palette and preserving the building’s classic old, lived-in layout wherever possible.
The winery is the largest building, preserving the historic bare brick façade and vaults. These historic elements are contaminated by the contemporary minimalist style that surrounds the visitor upon arrival. The aesthetic vocabulary in use invokes the purity and simplicity of the materials even while recalling a refined version of industrial style. Sanded floor screeds, white fibreglass ceilings, and an aged grey block of fir in the kitchen are the elements revealing the architects’ style. Light becomes a way of enhancing the look and texture of materials in the building’s large open spaces.
The exterior of the residential building has been kept as similar to the original as possible. To achieve this goal, Destilat uses authentic nineteenth-century materials and building techniques. The interiors, with all their intersecting angles and spaces, have been completely redesigned: the main staircase has been reversed, early twentieth-century herringbone parquet flooring has been laid, and a complex lighting system has been developed to enhance the beauty of the rooms from the wellness area all the way up to the attic.
The annex was originally a bathing establishment with elegant sculpted arcades, which have been meticulously restored and connected with a spacious bungalow of elongated shape that echoes the style of the 1960s rising on one side of the artificial lake and the pool.
The architects’ project was not a radical one; it did not alter the basic look of the place, and they are aware of the importance of this: "Besides the actual design, Destilat’s consultation expertise played once again a significant role for this project".
Francesco Cibati
Project: Destilat
Team: Harald Hatschenberger, Thomas Neuber, Henning Weimer, Sophie Kessler, Agnes Jetzinger, Lukasz Paginowski, Magdalena Haas
Year: 2019
Place: Kirchberg am Wagram, Wagram, Austria
Area: 10000sqm
Built area: 4000sqm
Client: Weinmanufaktur Clemens Strobl
Images: Bilder Monika Nguyen
https://destilat.at
http://www.clemens-strobl.at










