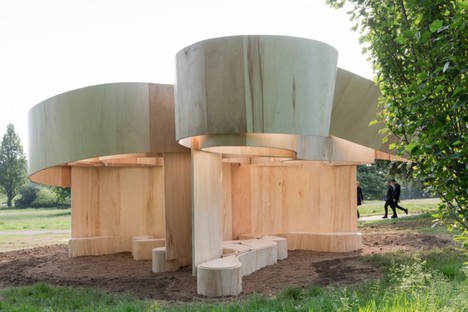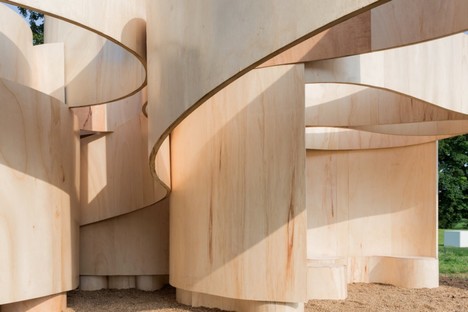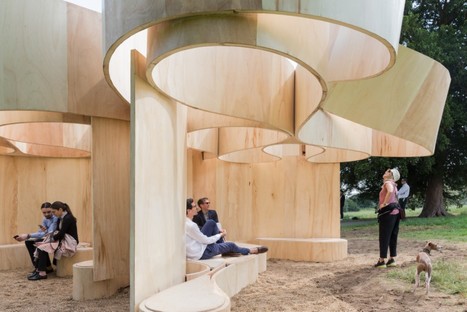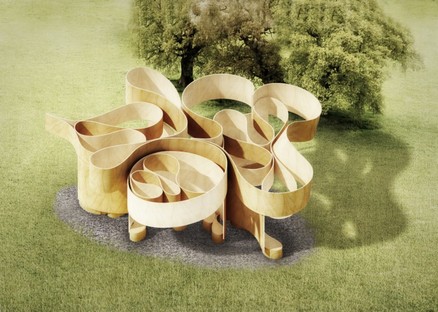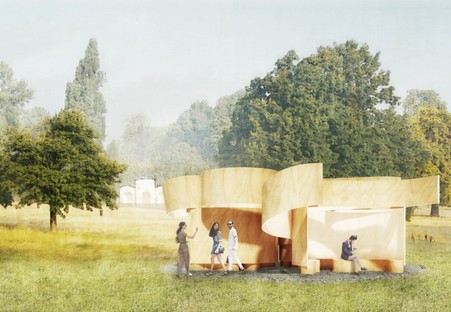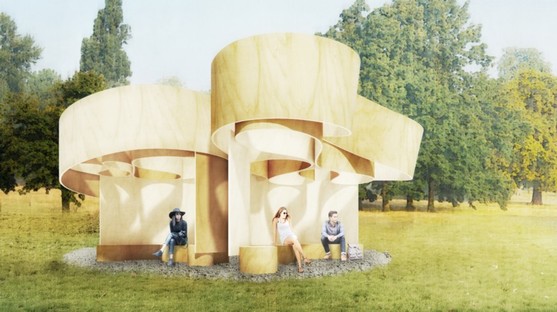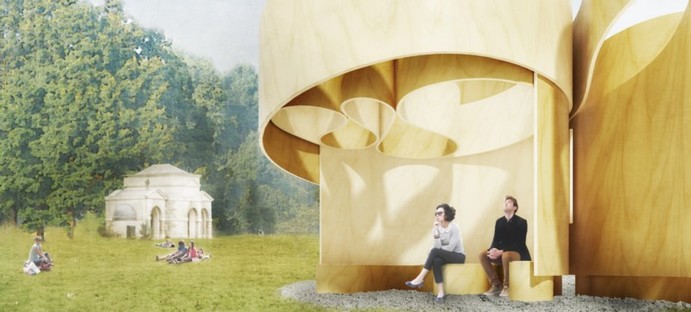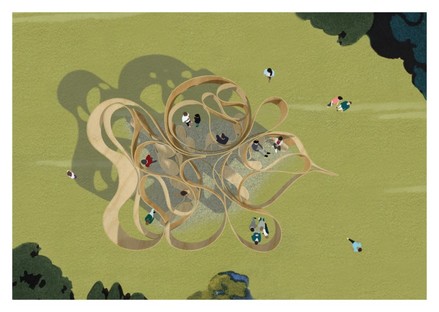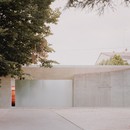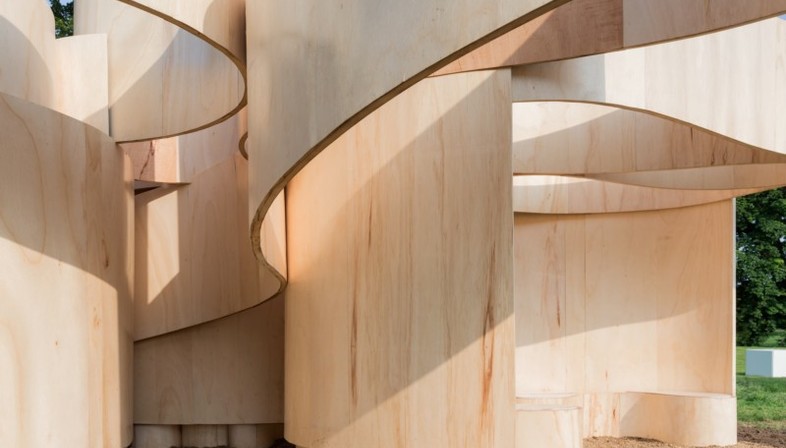
Barkow Leibinger, the practice of architects Frank Barkow and Regine Leibinger, designed one of the four Summer Houses, installations inspired by Queen Caroline's Temple built in the gardens of the Serpentine Gallery to host the 2016 Architecture Programme. The architects drew their inspiration not from Queen Caroline's Temple, the stone building attributed to William Kent and constructed in 1743, but from a second 18th century pavilion also designed by Kent which is no longer standing.
The second pavilion was located at the top of a man-made hill and had a rotating mechanism so that it could enjoy all-round views of its surroundings and would look different every time it was seen from a distance, changing the landscape. The floor plan of the installation designed by Barkow and Leibinger ideally reflects this motion and is inspired by Blind contour drawings, pure contour drawings made without ever lifting the pencil from the paper, looking only at the object being drawn.
The Summer House is made of plywood and wood, materials the architects consider well-adapted to the construction, which is composed of four structural bands: the first generates a bench, representing connection with the ground, the second forms three walls in a C shape, and the third and fourth give form to the overhanging roof covering the winding curves of the bench.
(Agnese Bifulco)
Images courtesy of Serpentine Gallery
http://www.serpentinegalleries.org/
http://www.barkowleibinger.com/










