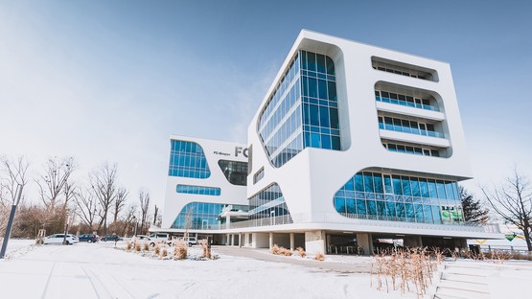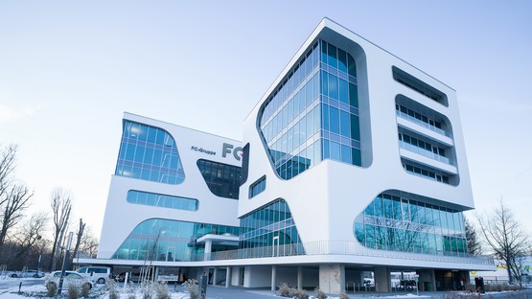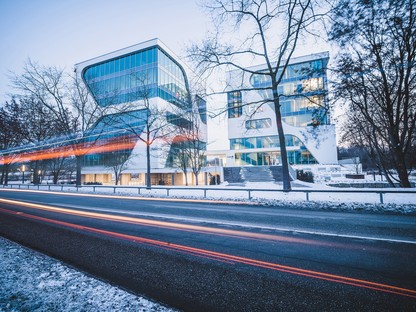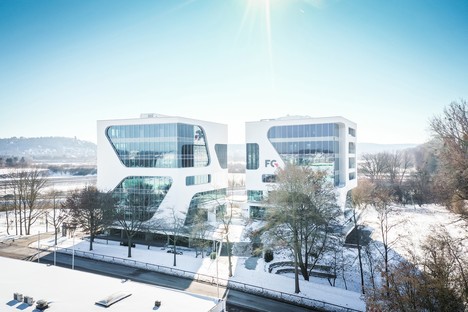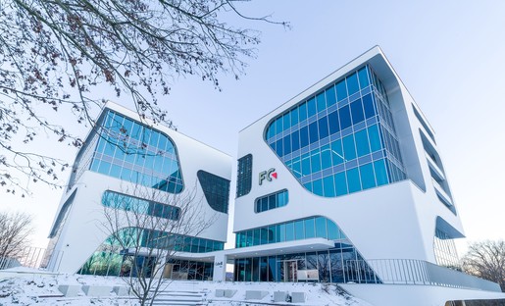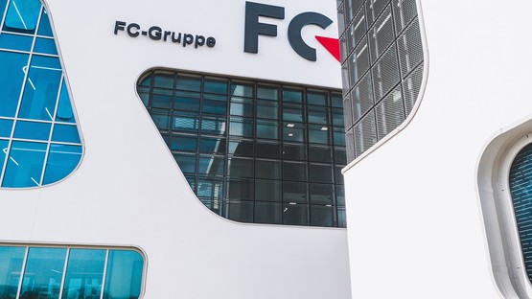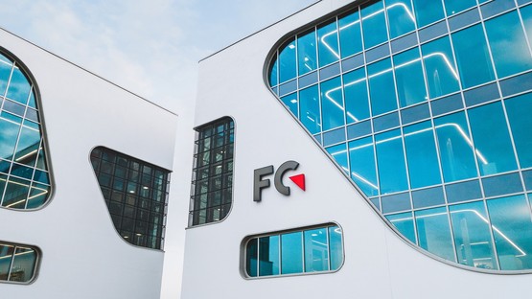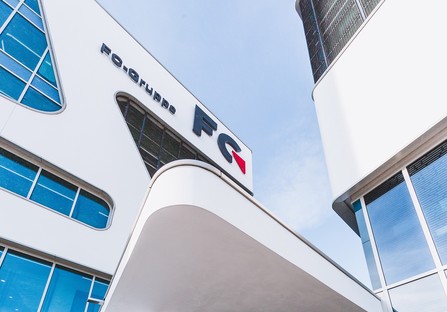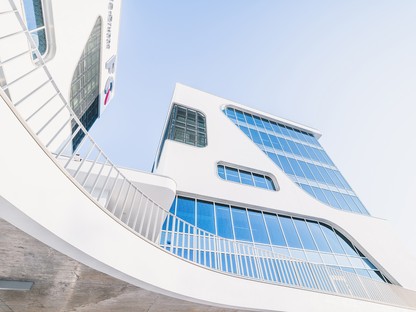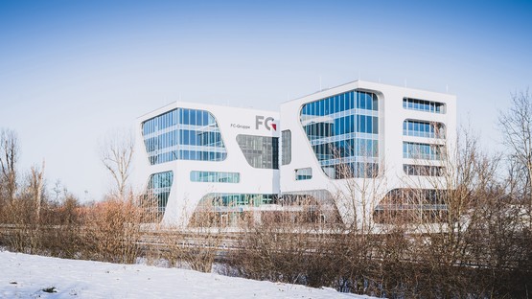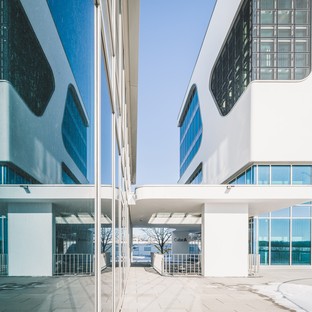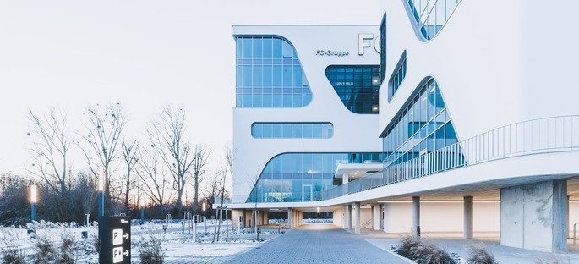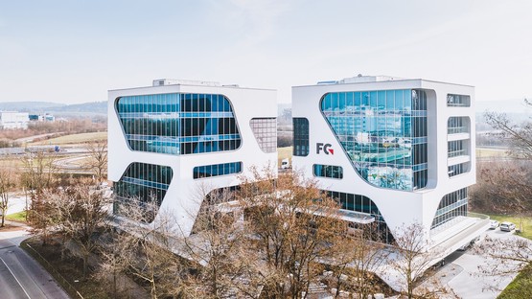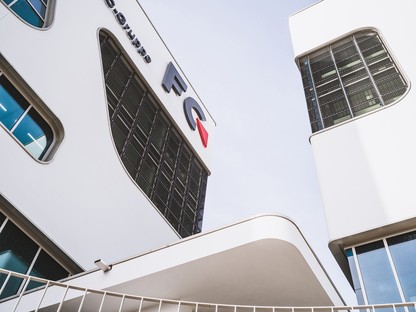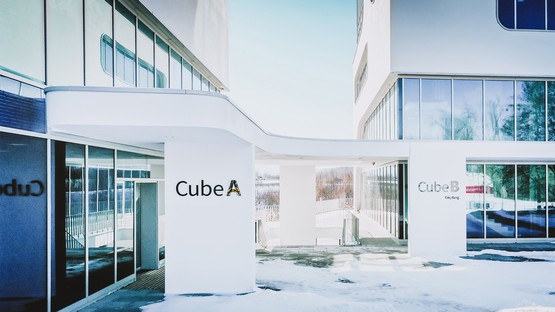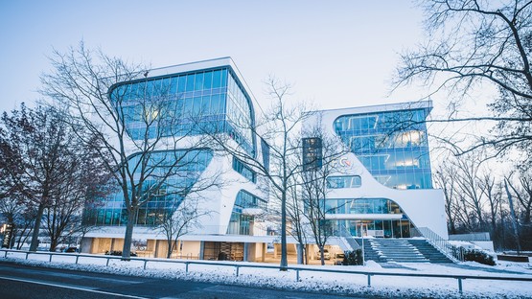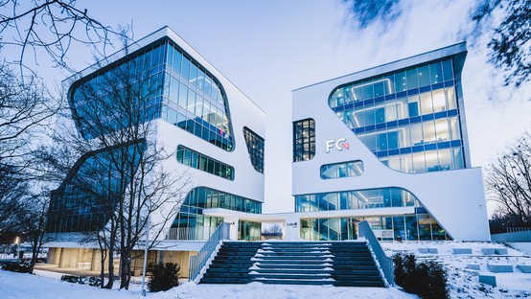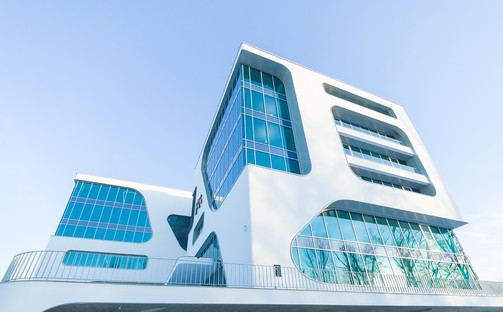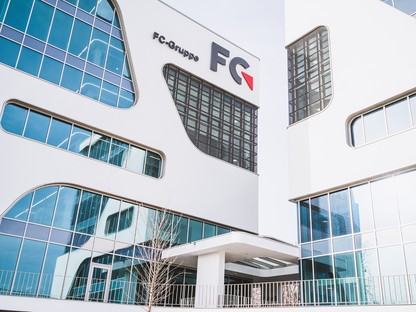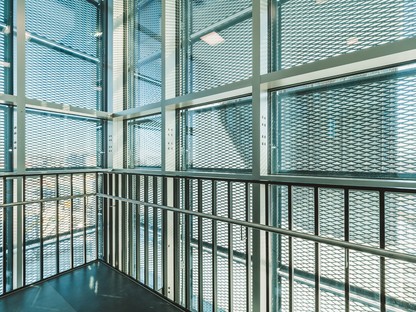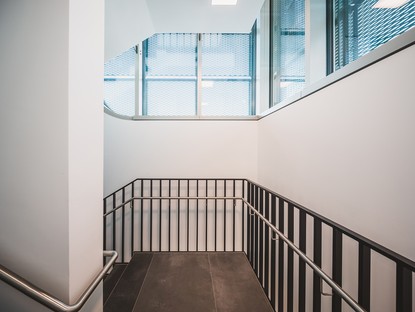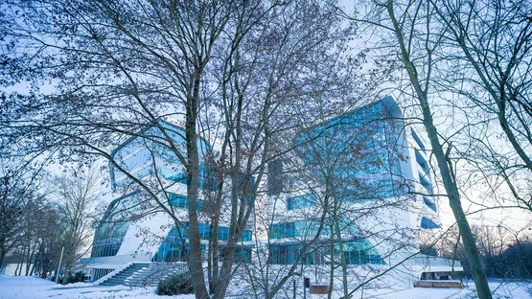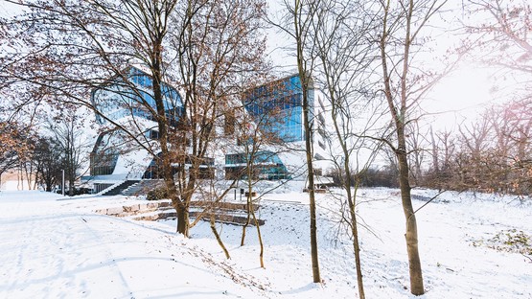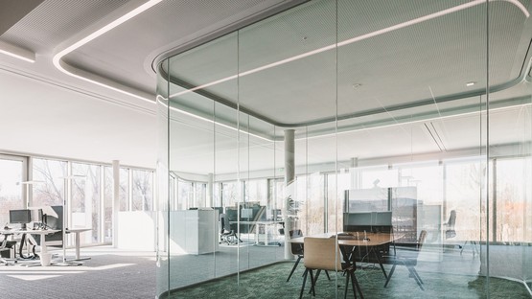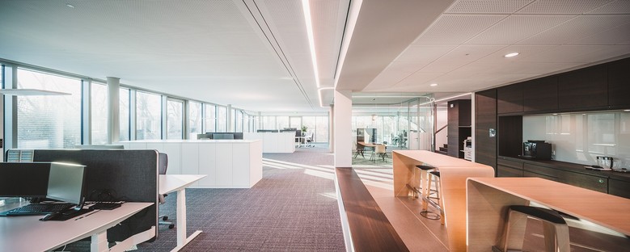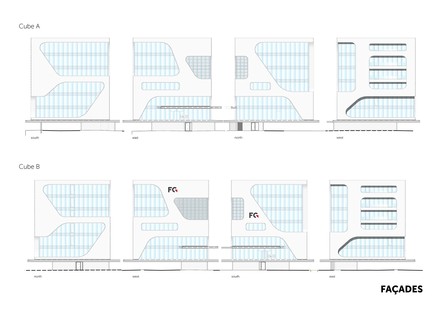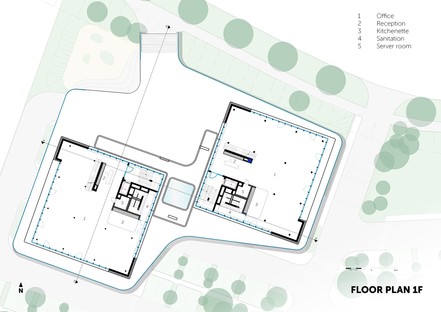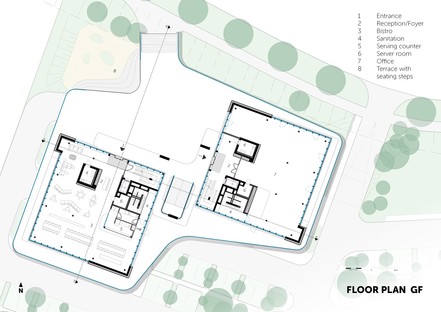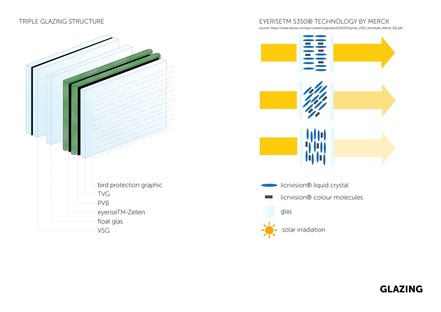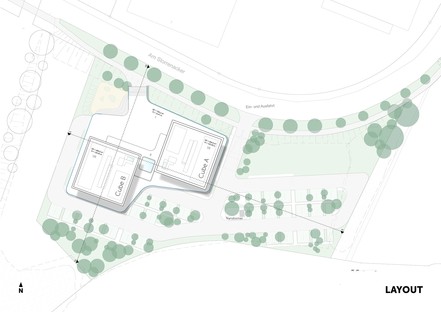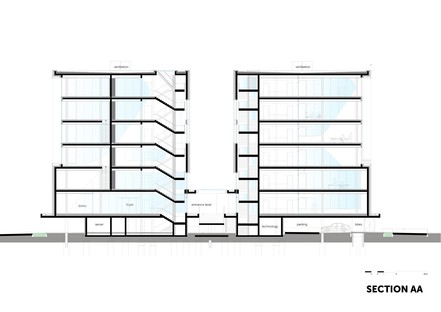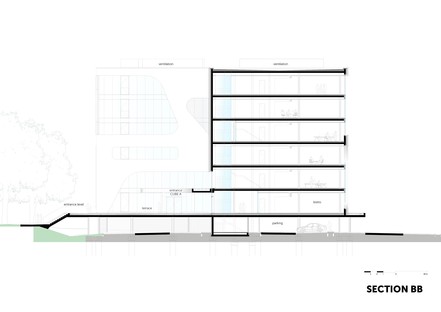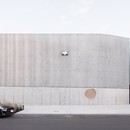26-05-2021
FC Ingenieure Campus and 3deluxe architecture’s "smartphone façade"
Sascha Jahnke,
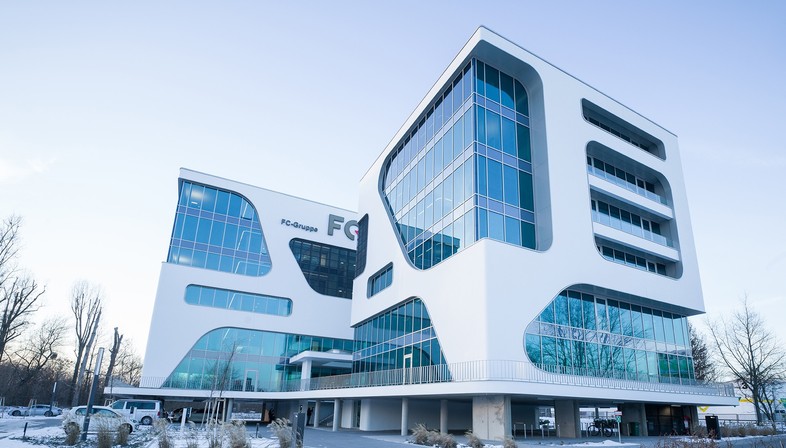
At the end of last year, German architectural studio 3deluxe, established by Dieter Brell, completed a new campus for the engineering firm FC Ingenieure designed in partnership with Merck, another German company, specialising in advanced technologies. The project in Karlsruhe, Germany constitutes a model of innovative architecture with a focus on all aspects of environmental sustainability.
The building’s most interesting feature is not the form 3deluxe has given the Campus, but the actual technologies used to reduce its emissions to zero, and above all the integration into the outside of its windows of an intelligent film that has in the past only been used on the screens of Apple smartphones. "In the context of a building façade, this is a global first", say the architects. Interactive liquid crystals were integrated into the film, permitting use of special sensors to control transmission of light and heat into the building, with no impact on the transparency of the glass. "The building requires hardly any cooling, even at the height of summer, despite the fact that it features large-scale glazing and does not possess any structural shading elements". The architects’ press release continues: "Intelligent glass is not only durable and efficient but also helpful in the innovative design of people-friendly architecture and one of the many technological innovations that will be necessary for planning smart cities in the future".
In compositional terms, FC Ingenieure Campus takes the form of two cubes twisted in opposite directions, standing on a large floating podium containing a parking lot and a low roof joining the two volumes, providing shade for their two facing entrances. According to the architects, on the basis of a highly rational approach, the cube shape was chosen because it "offered the most economical ratio between outside surface and volume, thus representing the most efficient building shape from a sustainability viewpoint".
In this regard, the generously sized windows of the Campus form organic shapes in bluish hues standing out against the white walls of the two cubes. Volumes which, set at exactly the right distance, are often overlapped in the viewer’s eyes, creating a single optical object with an unusual changeable appearance.
The interiors, designed to create a cooperative space with a non-hierarchical approach to relationships, are designed as big open spaces, especially in the office floors. There are also a number of spaces for community events and leisure time, as well as places for isolation, hard work and concentration. The overall concept behind the spaces is that of a completely digitalised, paperless office permitting lightness in the furnishings and visual transparency, both inside and toward the outside.
In addition, the FC Ingenieure Campus permits control of practically everything through a special application: in addition to domotics and personalised management, employees can order lunch or take a guided tour of the natural areas outside the office building during their break.
In terms of sustainability, the Campus designed by 3deluxe architecture would seem impeccable, from energy-saving features down to the tiniest details of design. Drinking fountains do away with the need for plastic water bottles, the carpeting is made from recycled fishing nets and plastic bottles, and the building is heated and cooled with geothermal energy from 130 metres below the surface of the land, while electricity is generated by a rooftop photovoltaic installation. These design choices, along with the intelligent film applied to the windows and other measures, ensure that the new building needs no energy from the national electricity grid. Lastly, outdoor lighting uses low emission LEDs designed not to disturb insects, focusing on the building to prevent useless or merely dramatic lighting.
3deluxe went so far as to work with the Swiss Ornithological Station on the design of a light pattern of white dots to be printed on the windows to prevent birds in the natural areas around the building from flying into it. Numerous animal species inhabit these areas between the industrial zone and the motorway incorporating meadows, trees and a small waterway, which the company is committed to preserving.
Francesco Cibati
Concept, planning: 3deluxe
Title of project: FC – Campus - Verwaltungsgebäude
Discipline: Corporate Architecture
Client: FC-Verwaltung GmbH
Location: Am Storrenacker 8, 76139 Karlsruhe
Start of planning: April 2015
Construction period: March 2018 until May 2020
Completion: September 2020
Plot area: 7,164 m²
Total floor area: 1,906 m²
Floor area Cubes: 484 m²
GFA: 7,781 m²
GFA Cubes: 2,904 m²
Enclosed space: 29.051 m²
Enclosed space Cubes: 11.127 m²
Costs: 11,000,000 €
Photography: Sascha Jahnke
www.3deluxe.de










