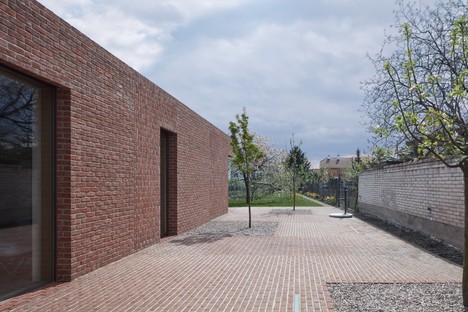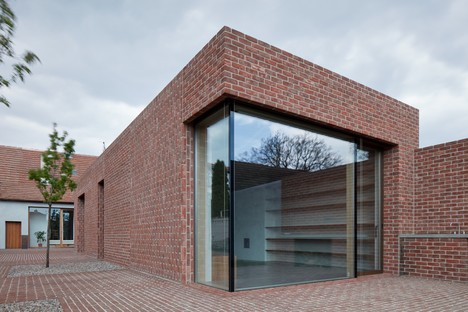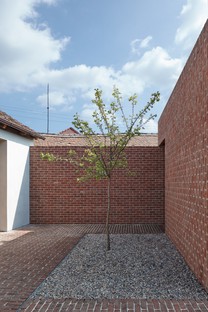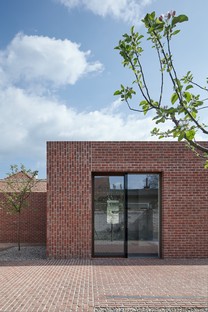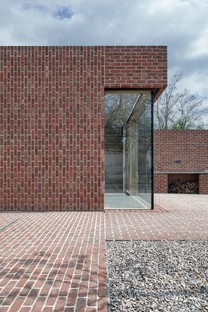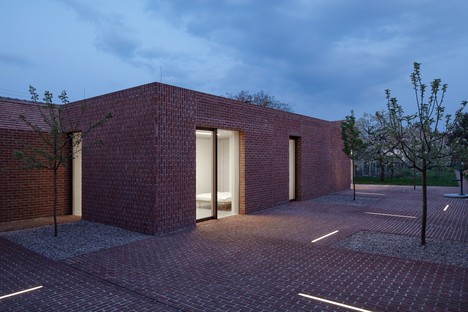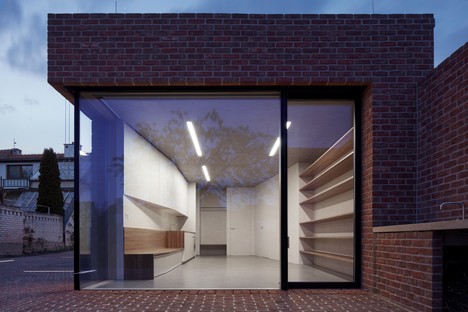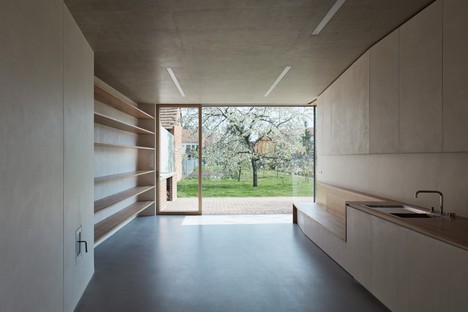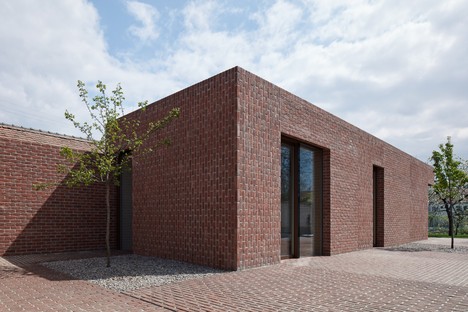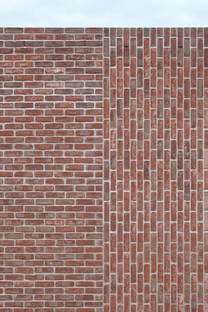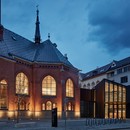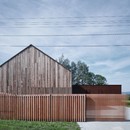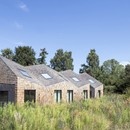17-07-2017
An elegy of brick: Brick Garden with Brick House by Jan Proska
Jan Proksa,
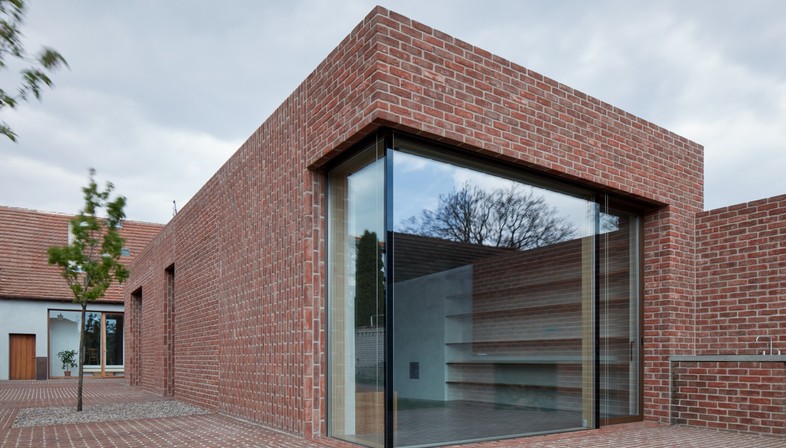
In a traditional village in Moravia there is a house that reflects the elements of local style, built as an extension of a pre-existing building. The design is by Jan Proska, a Czech architect. Proska has worked so that interiors and exteriors forma single inhabitable space without boundaries, thanks to exposed brickwork that unites the garden and the façade of the building, giving continuity to the whole.
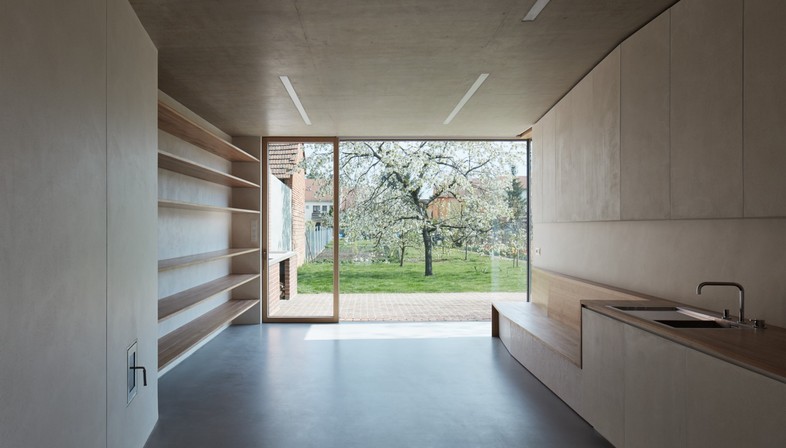
All the houses in this area have the same shape: an L-shaped building that houses the family nucleus, a smaller, divided building for grandparents and a garden at the back, traditionally used for small scale farming and animal breeding. Proska has decided to save the traditional aspect and maintain the individuality of the two buildings.
The choice of red brick for the entire covering and floors of the garden also derives from tradition: it is a fairly cheap covering in a place where luxury is not something available to everyone.
The interiors are simple and functional: an open space kitchen that opens out onto the garden through a large glass sliding door, a bedroom and a little bathroom. This is enough to live comfortably and modestly, while respecting the architectural and cultural context of the home.
Francesco Cibati
Architect: Jan Proksa – www.janproksa.com
Location: Prušánky, Czech Republic
Year: 2016
Area: 55 m2
Photos: Jakub Skokan, Martin Tůma – BoysPlayNice – www.boysplaynice.com










