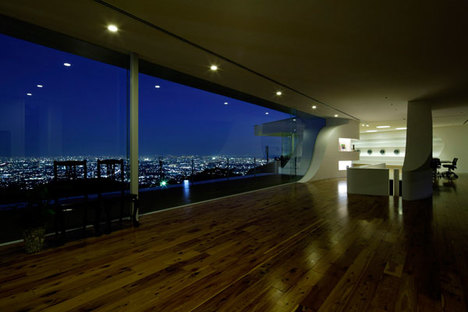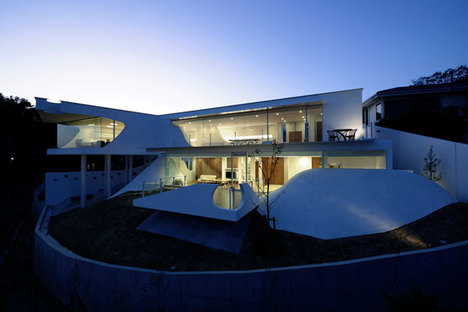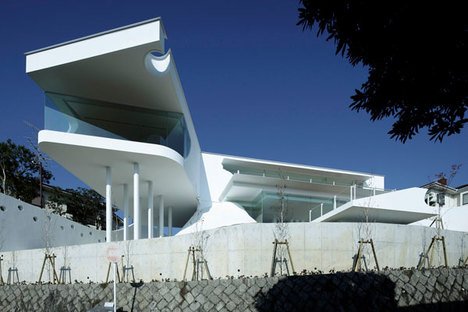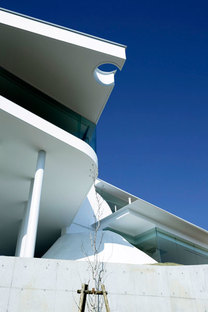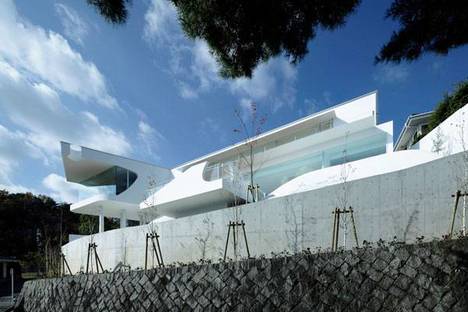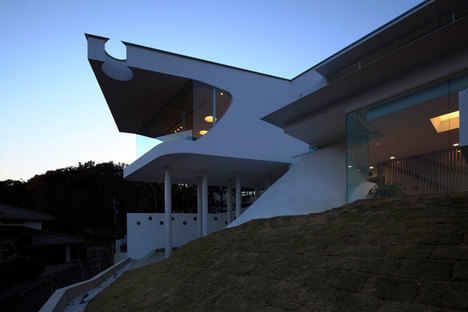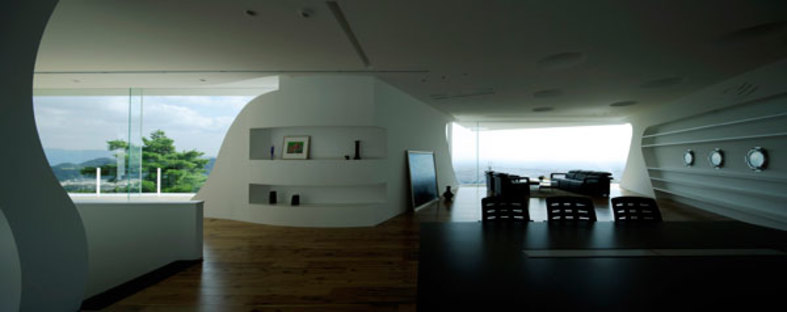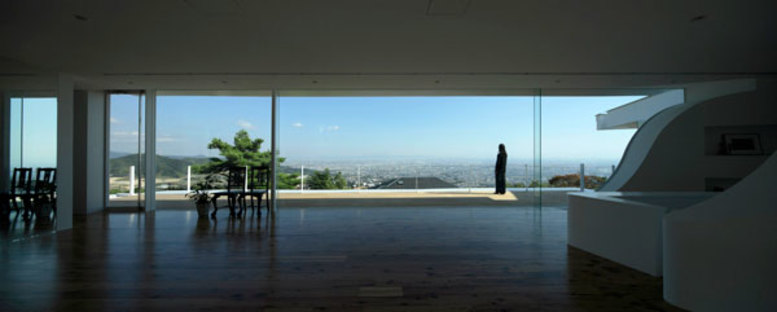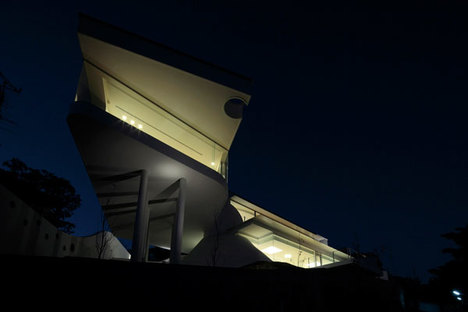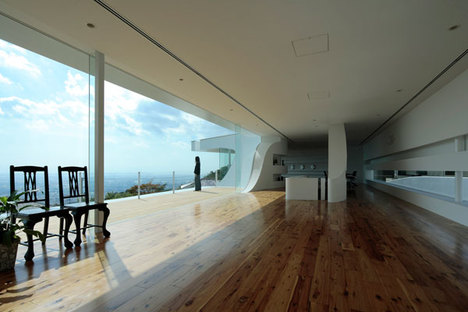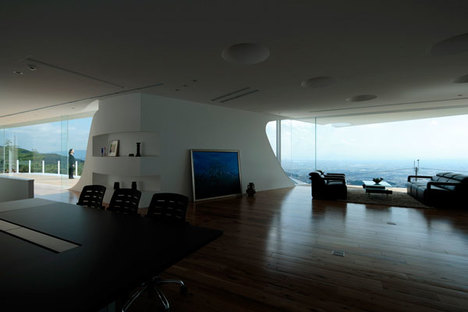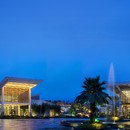11-03-2011
EASTERN design office, MOUNTAINS & OPENING HOUSE
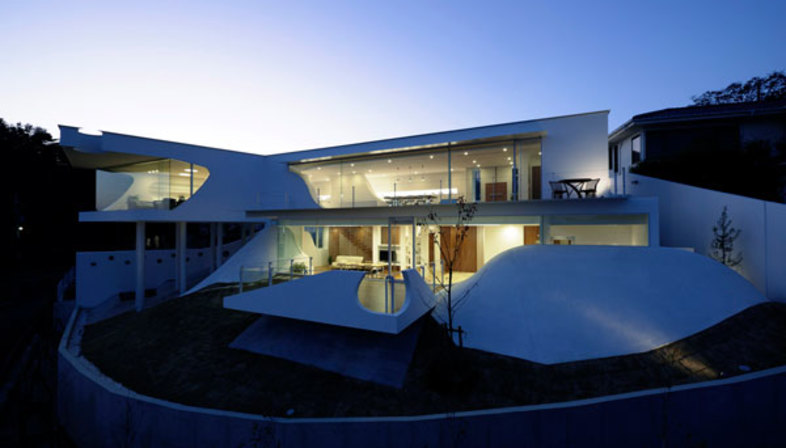 On the top of a hill over Osaka, EASTERN Design Office’s new project is both a home and a place of inspiration and design. The architects exploited the site’s morphology and the 8 metre difference in level to design a building that extends out toward the sky while remaining strongly anchored to the ground and becomes an integral part of the hill. Its intended functions are differentiated by level, corresponding to different structural solutions: steel on the upper level and reinforced concrete on the lower level. The upper level is built on a floating floor constructed like a bridge between the two artificial prominences of the slope. The residential spaces on the ground floor are built inside the slope, sheltered by the mountain on three sides.
On the top of a hill over Osaka, EASTERN Design Office’s new project is both a home and a place of inspiration and design. The architects exploited the site’s morphology and the 8 metre difference in level to design a building that extends out toward the sky while remaining strongly anchored to the ground and becomes an integral part of the hill. Its intended functions are differentiated by level, corresponding to different structural solutions: steel on the upper level and reinforced concrete on the lower level. The upper level is built on a floating floor constructed like a bridge between the two artificial prominences of the slope. The residential spaces on the ground floor are built inside the slope, sheltered by the mountain on three sides.by Agnese Bifulco
Project: EASTERN design office
Location: Takarazuka, Hyogo, Japan
Photographs: Koichi Torimura
www.eastern.e-arc.jp










