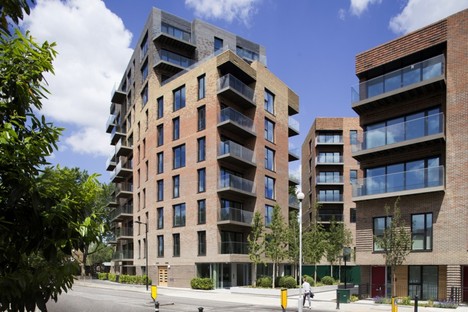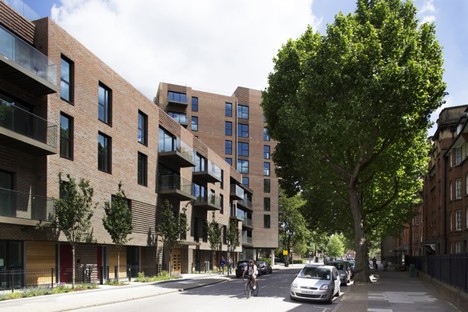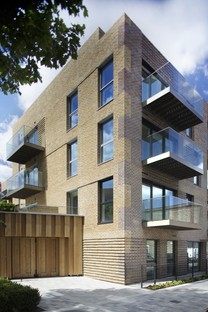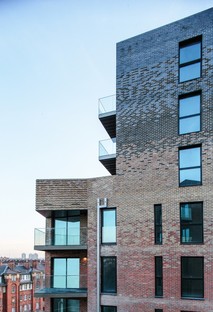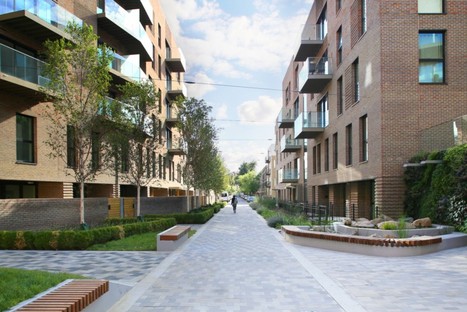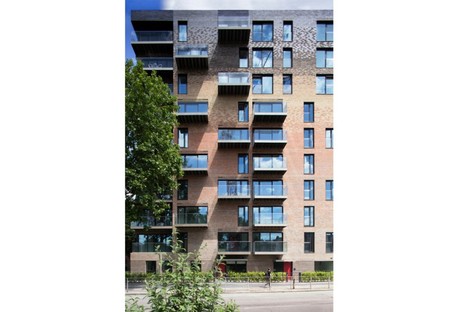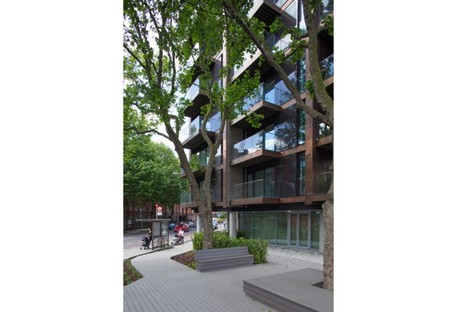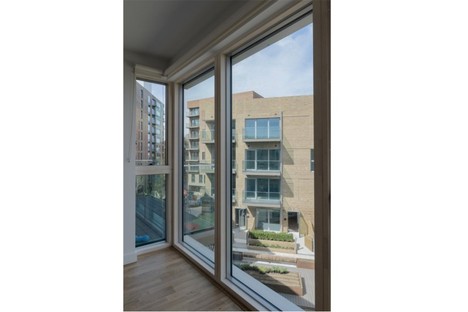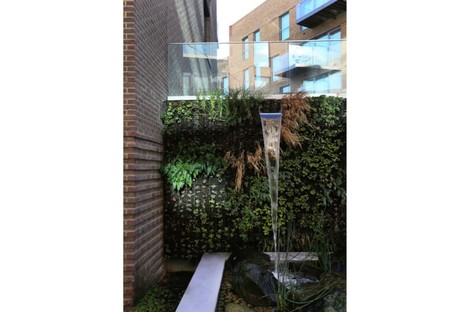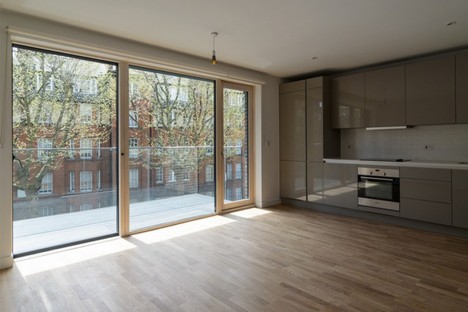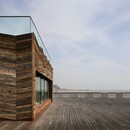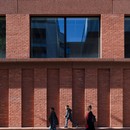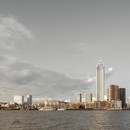28-09-2016
dRMM Architects Trafalgar Place Housing Development London
Alex de Rijke, Daniel Romero, Lea Ingemann Bjerg,
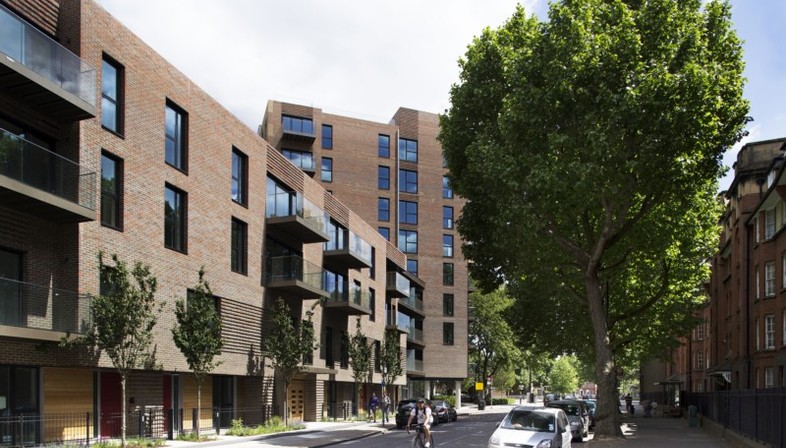
dRMM Architects designed a 235 unit housing development including 25% social housing units in Elephant & Castle, a working-class neighbourhood in southern London. The development is part of a wider-ranging project for redevelopment of the area. The homes designed by dRMM Architects demonstrate respect for the existing buildings and the historic character of the neighbourhood. The architects aimed to create a form of architecture that would contribute to development of the local community and context, in which public space plays an essential role.
This is why the architects decided to preserve 25 trees already standing in the area and create new public spaces in the city, such as a pedestrian path and an open green space incorporating the housing blocks. These solutions make the neighbourhood a pleasant place to live and contribute to the development of the community, and in fact the local council and residents participated in the planning process.
The development includes apartment buildings and townhouses of different heights. Priority was given to indoor space and to the space between buildings, maximising use of natural light and ventilation and providing panoramic views. The brick façades match those of the nearby buildings, while use of 8 different colours of brick gives each building its own identity and character.
(Agnese Bifulco)
Design: dRMM Architects
Location: London, UK
Images courtesy of RIBA, photo by Alex De Rijke, Lea Ingemann Bjerg & Daniel Romero
www.architecture.com
drmm.co.uk










