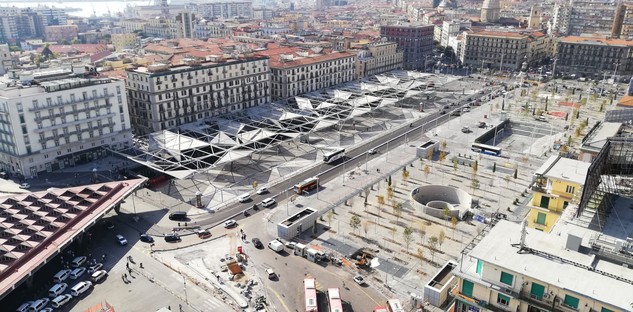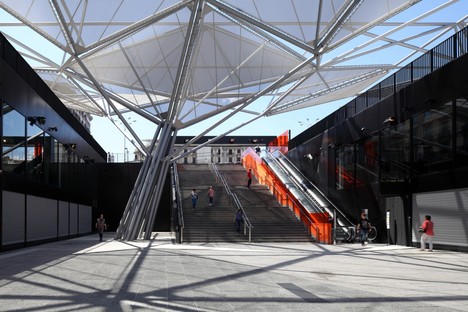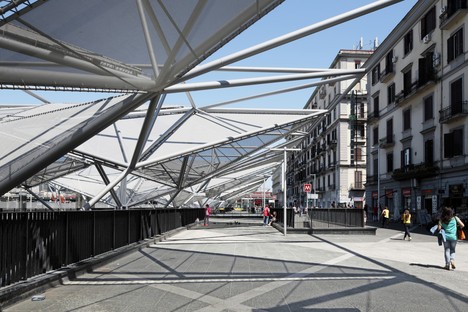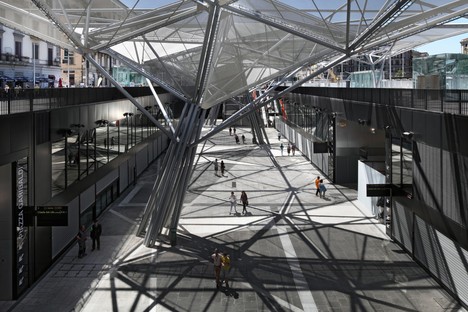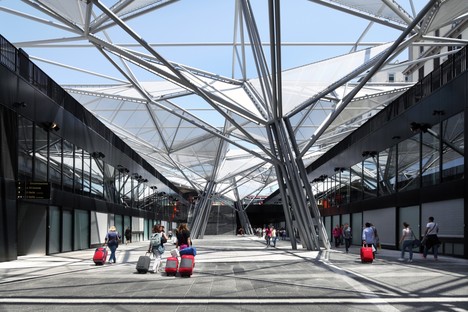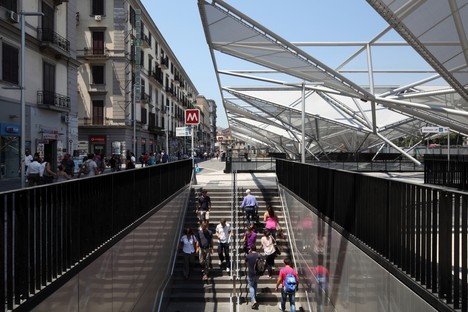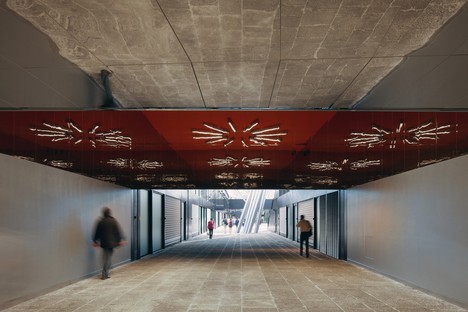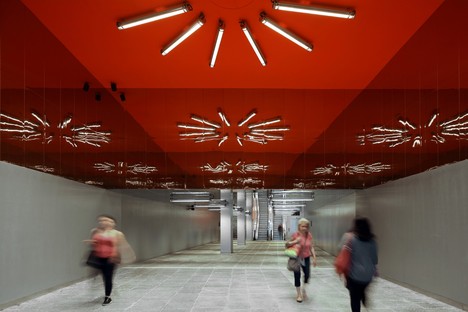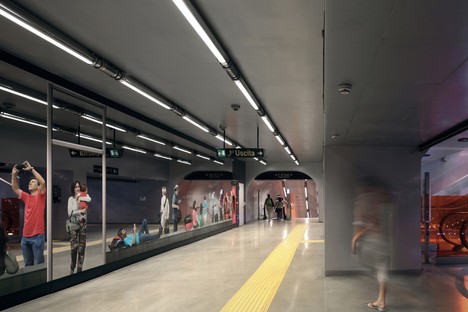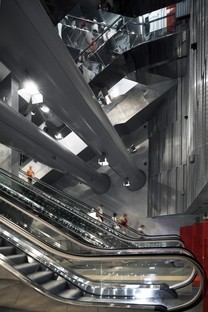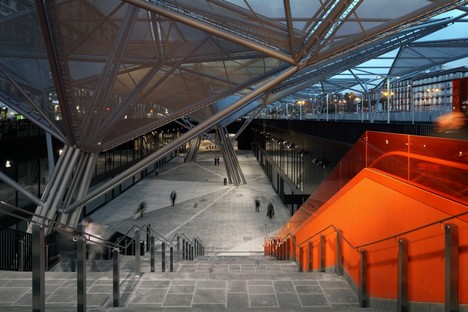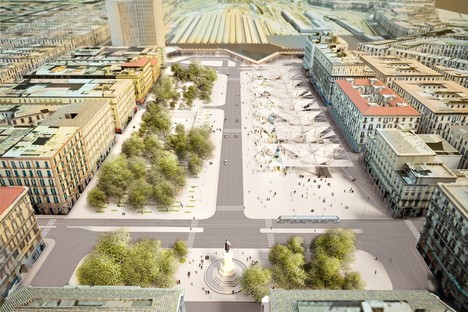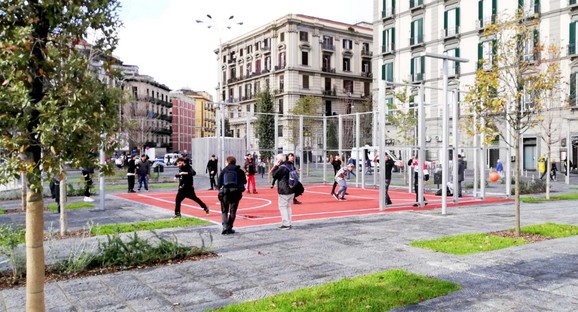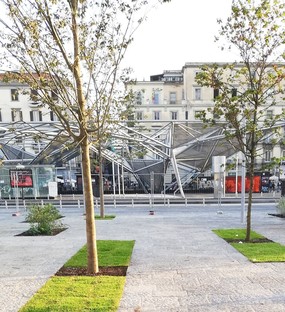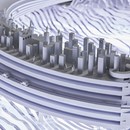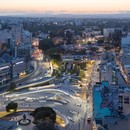20-12-2019
Dominique Perrault Architecture inaugurates Piazza Garibaldi in Naples
Peppe Maisto, Claudio Della Morte,
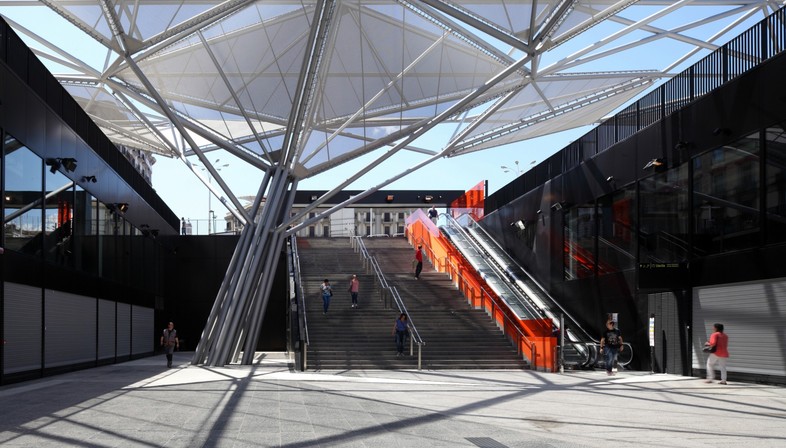
At 65,000 square metres, Piazza Garibaldi in Naples is one of the biggest city squares in Europe. This important urban space, a major city hub and point of arrival for all visitors and commuters travelling by bus or train, has been one enormous construction site for the past few years. In 2004 architect Dominique Perrault was commissioned to plan the restyling of Piazza Garibaldi and the station of the same name on the new line 1 of the Naples metro system as part of a wider-ranging programme for modernisation of the city’s entire rail network.
The transformation involved the whole square, not just its surface: the French architect planned the new line 1 metro station, complete with service areas and a shopping centre, below street level.
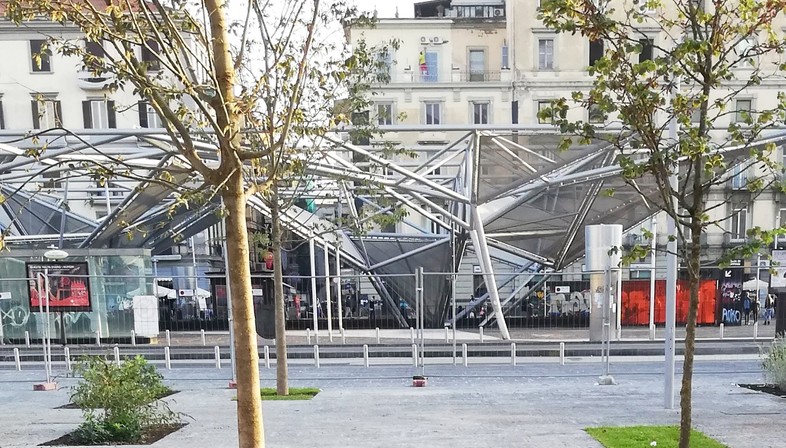
Before Dominique Perrault’s project, the appearance of Piazza Garibaldi was a result of work done in the 1960s. Napoli Centrale railway station was built to plans by Pier Luigi Nervi with Giuseppe Vaccaro in 1954 following the demolition of the old 19th century railway station. The square was a big empty space measuring 360 x 165 metres, an urban space bustling with life extending from the statue of Garibaldi all the way to the big overhanging roof of the railway station. A hub for the city, but with some major problems, such as everyday traffic consisting of both public transportation and privately owned vehicles, illegal parking and noise; an urban space where pedestrian routes were extremely fragmented and discontinuous.
To revitalise this big public space and give it a new identity, Dominique Perrault worked on the division of space, creating “multiple places” on a human scale for use both by day and at night. This programme also includes the Piazza Garibaldi metro station, opened in December 2013, one of the key elements of the restyling of this urban space. The architect redesigned automobile traffic routes and pedestrian spaces to create a visual link between the statue of Garibaldi, after whom the square is named, and Napoli Centrale railway station, on the opposite side of the square from the monument. The street for vehicle traffic divides the big intermodal square into two main parts. On the southern side, set eight metres below the level of the square, is a big open-air gallery linked by underground tunnels to the metro station and local and national railway lines. The spaces and pathways are sheltered from the strong sun of Naples by a series of metal trees, establishing a formal dialogue with the roof structures on the railway station designed by Nervi and Vaccaro. On the opposite side of the square, Dominique Perrault designed green spaces with trees, equipped with street furnishings and sports equipment for children to play with; this part of the square also offers access to an underground parking lot and an amphitheatre for hosting events or for use as a lounge.
(Agnese Bifulco)
Images courtesy Dominique Perrault Architecte of photo by: © Claudio Della Morte (1, 13, 14), © Peppe Maisto (2-11)
Credits
Client: Metropolitana di Napoli
Architect Dominique Perrault Architecte, Paris http://www.perraultarchitecture.com/
Art director Gaëlle Lauriot-Prévost
Studies and construction MM – Metropolitana Milanese S.p.A.
NME - Napoli Metro Engineering
Engineering Structure: Bollinger + Grohmann (Francfort)
Metal frame: CESMA (Bordeaux, France)
Civil engineering: MM – Metropolitana Milanese S.p.A.
NME - Napoli Metro Engineering
Execution Metropolitana di Milano - Napoli Metro ENGINEERING
General contractor Pizzarotti & C. S. p. a
Subcontractor façades ISA S.p.A.
Subcontractor metal frame Carannante S.r.l.
Artistic intervention: Michelangelo Pistoletto
Location Piazza Garibaldi, Naples, Italy
Site area 59000 m²
Built area 21000 m² (gallery and metro station)
Depth 40 m
Beginning of conceptual design 2004
Beginning of construction 2006
Inauguration of the metro station november 2013
Completion of the gallery avril 2015
Projected completion of the piazza 2019
Estimated cost 135 000 000 € HT (valeur 2011)
Programme:
Creation of a “station district” and a multifunctional centre: Commercial gallery, car park, access to the metro and train station.
Design of the piazza: garden, pedestrian areas, reorganisation of the traffic.










