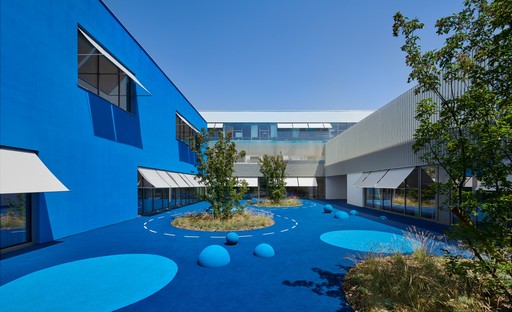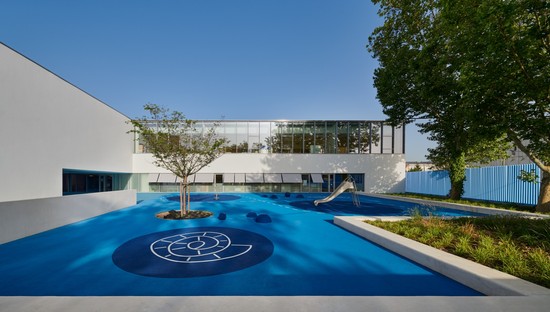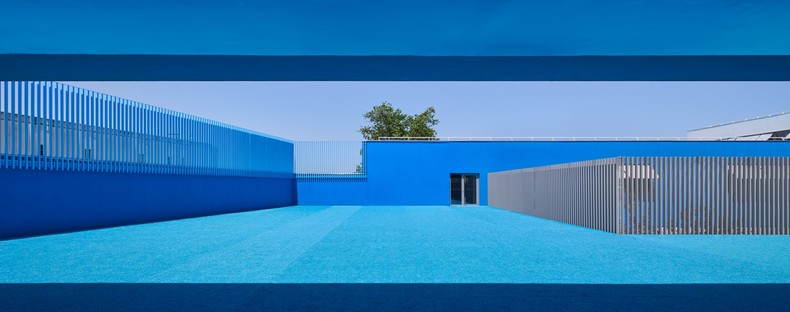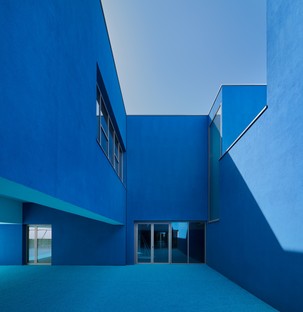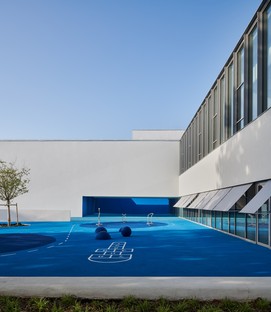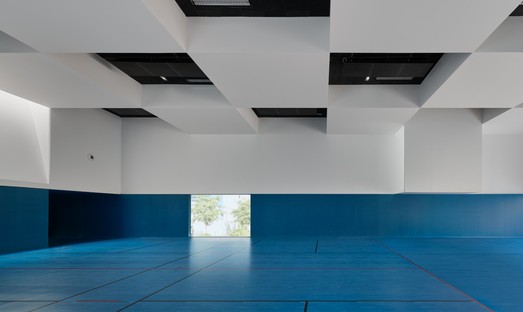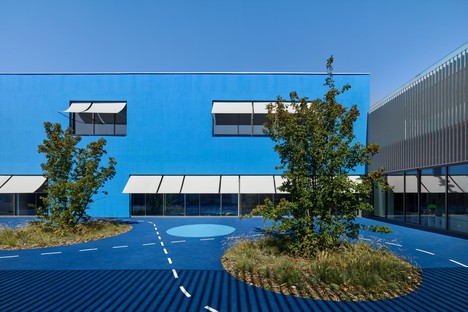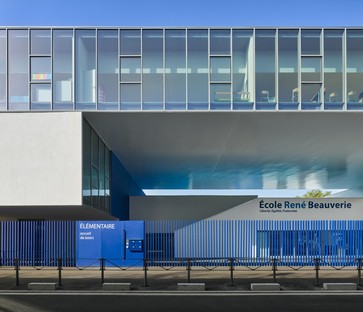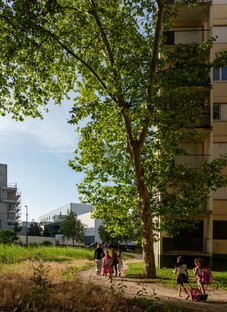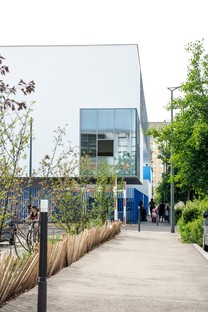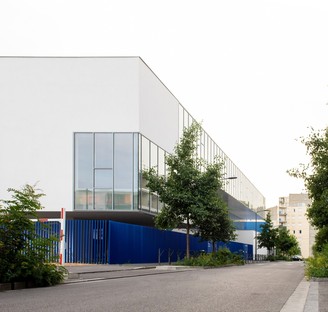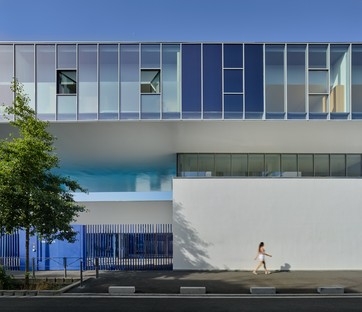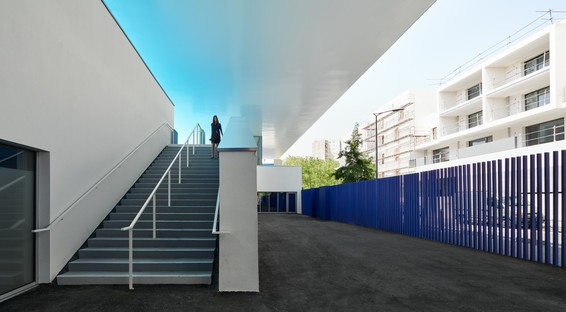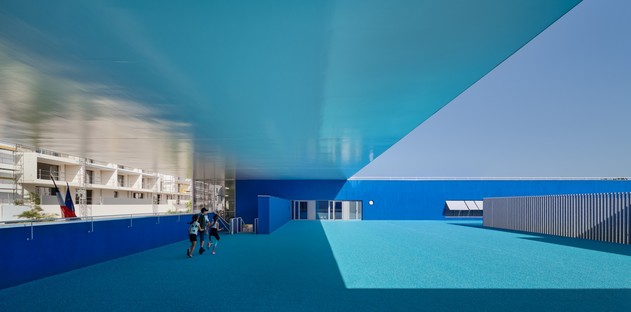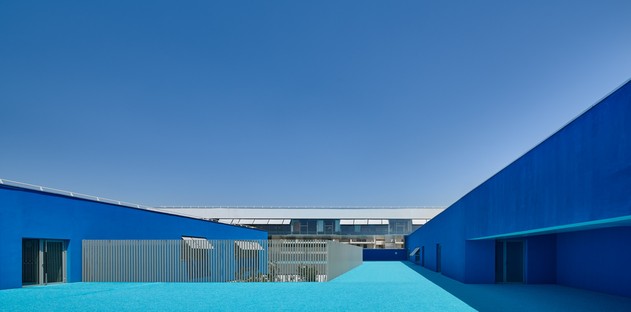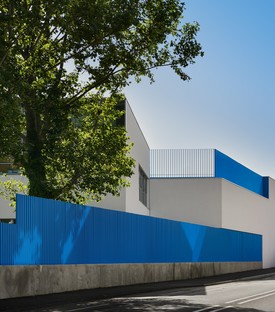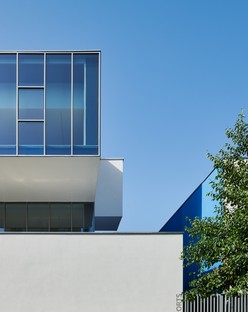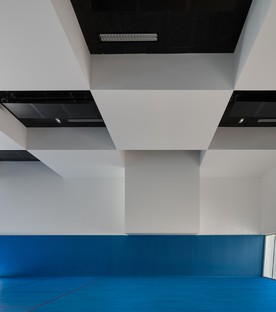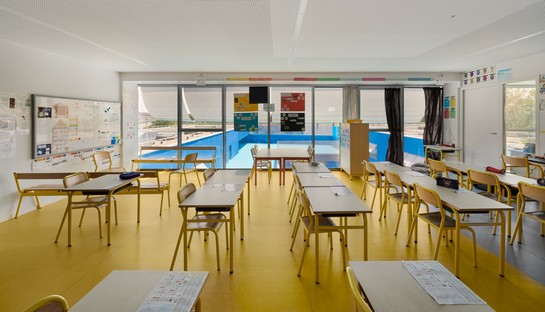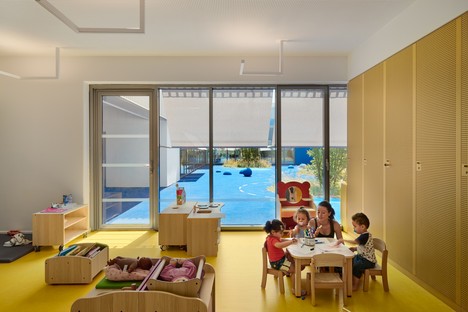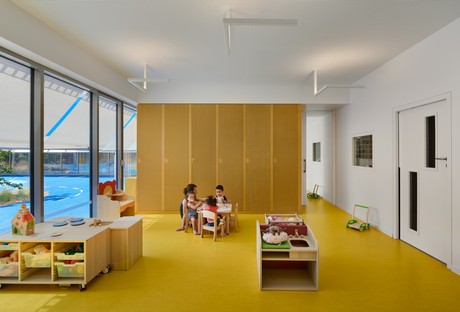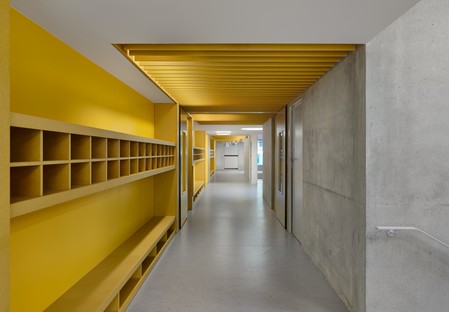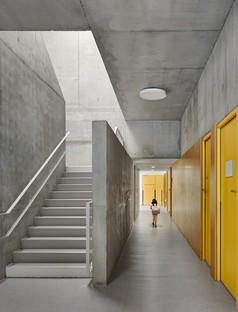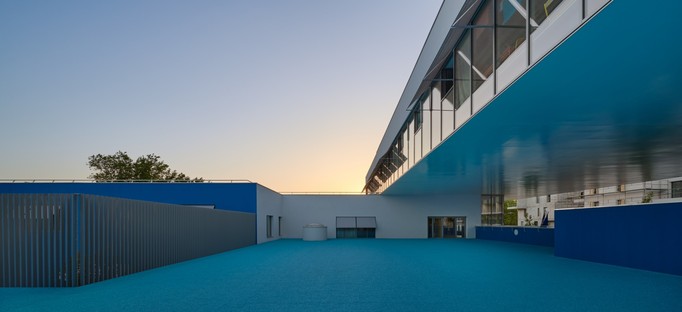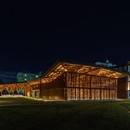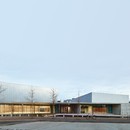03-07-2020
Dominique Coulon & associés René Beauverie school campus in Vaulx-en-Velin
David Romero-Uzeda, Eugeni Pons,
Lyon, Vaulx-en-Velin, France,
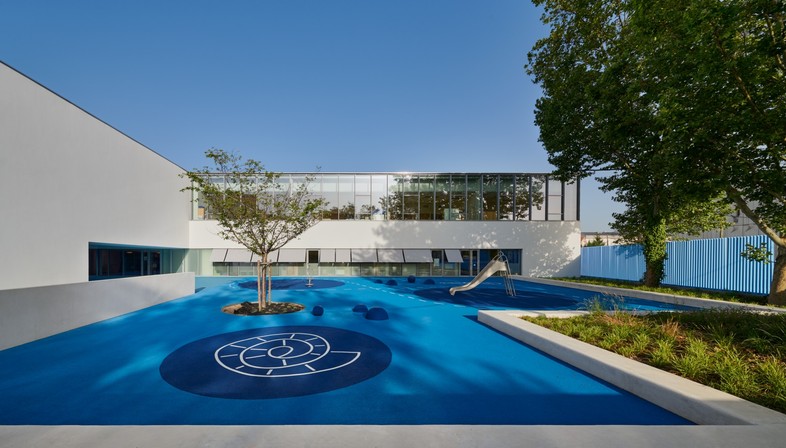
Colour is an important component of all Dominique Coulon & associés’ projects, and René Beauverie school campus in Vaulx-en-Velin, a small town in the Est Lyonnais, part of the Métropole de Lyon, is no exception.
Its shades of blue are the most striking element of the project, dialoguing with the sky as shown in the photographs by Eugeni Pons.
The choice is the result of careful chromatic study; the architects use different hues of blue and take into account the angle of the light to create a series of hues of blue ranging from ultramarine to sky blue with which to paint walls, floors and objects. White is also included in the game, though it never looks purely white due to the orientation of the sun, and its reflections contribute to the sensation of architecture in motion. In the interiors, corridors and classrooms, the architects turn to the warm hues and vitality of yellow to underline the natural light.
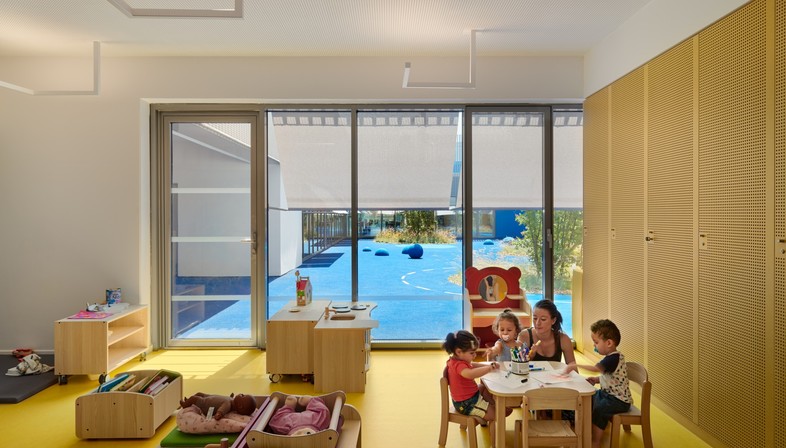
Vaulx-en-Velin is a town with a young population where Dominique Coulon & associés won a 2015 design contest for the construction of René Beauverie school campus. The project is a key element in a wider-ranging programme for urban renewal of the district with great political and social value of its own. The new complex includes not only an elementary school and kindergarten but a creche, a multipurpose hall, a gym and a recreational centre, all facilities designed to meet the requirements of the neighbourhood and its citizens. Hence the need to construct a “recognisable” building for the local people, a public building that clearly serves an urban function.
Despite the school’s many souls and functions, the architects have created a unitary structure, obtained using regular geometric shapes and a comb layout of the main volumes: a solution ensuring that each part of the complex enjoys its own independence. The entrances are all arranged around a common forecourt, extending below the 40-metre-long bridge-like structure containing the elementary school classrooms. The ground floor houses the creche, the gym and the kindergarten, with a big staircase leading to the large first-floor courtyard and the elementary school. The presence of patios on different levels lightens the overall volume and provides the classrooms with natural lighting and ventilation, offering a variety of different points of view over the landscape.
(Agnese Bifulco)
Images courtesy of Dominique Coulon & associés, photo by Eugeni Pons (01-08, 12-24) David Romero-Uzeda (09-11)
Project Name: Groupe scolaire René Beauverie
Location: Chemin Gaston Bachelard, 69120 Vaulx-en-Velin France
Client: City of Vaulx-en-Velin
Studio: Dominique Coulon & associés
Architects: Dominique Coulon, Steve Letho Duclos, Jean Scherer
Design Team: Sarah Brebbia, Javier Gigosos, Lukas Unbekandt, Yannick Signani, Ali Ozku, Benjamin Rocchi, Margot Machin, Diego Bastos-Romero, (Trainee architect) Santiago Cañete
Structural Engineering: Batiserf Ingénierie
Mechanical Engineering: Solares Bauen
Electrical Engineering: BET G.Jost
Cost Control and Monitoring : E3 Économie
Landscape: Bruno Kubler
Acousticien : Euro Sound Project
Kitchen Specialist : ÉS Services
Ergonomist : Defacto
Area : 6168 m2
Date: April 2015 (competition), July 2015 to November 2016 (project), December 2016 to September 2019 (building)
Photography: Eugeni Pons, David Romero-Uzeda










