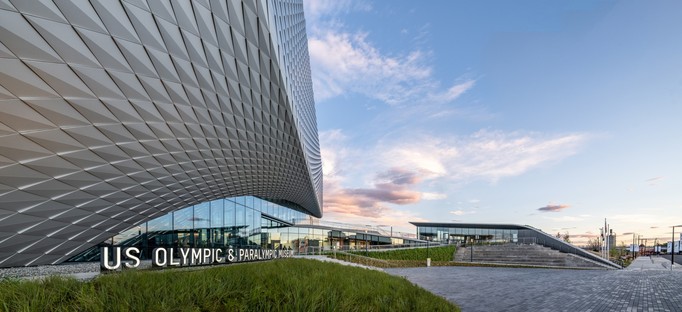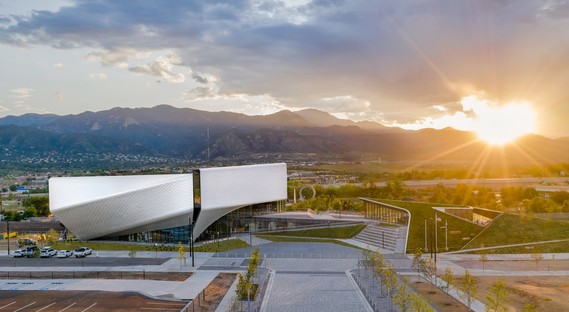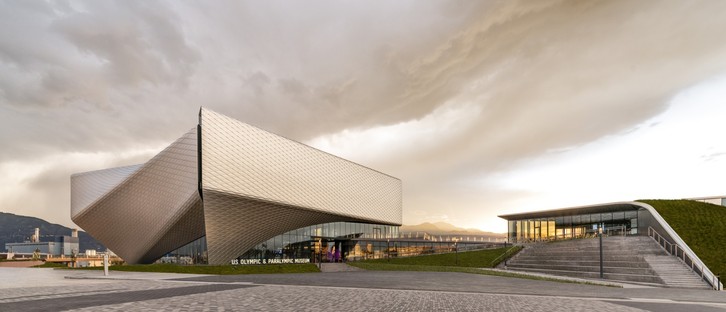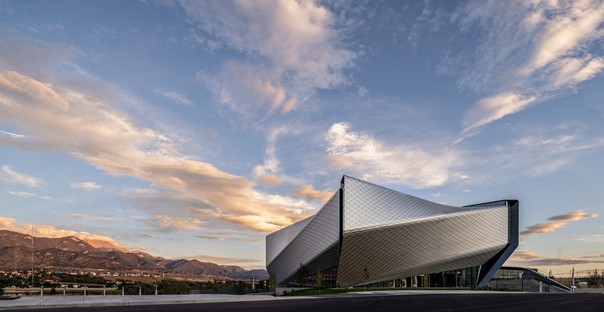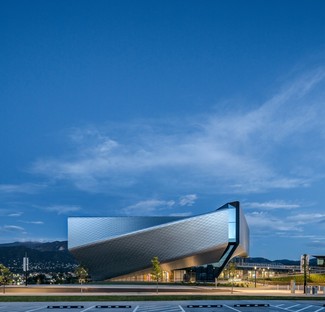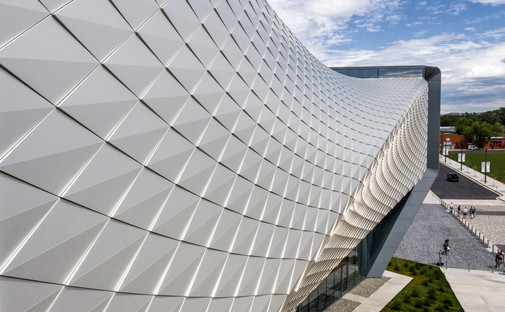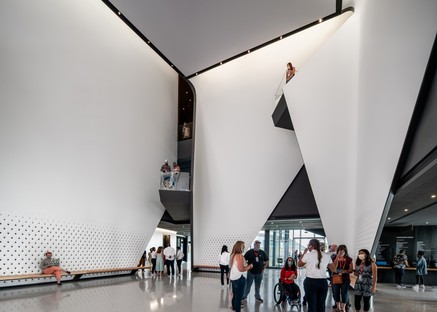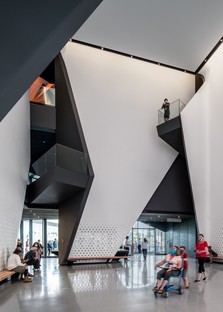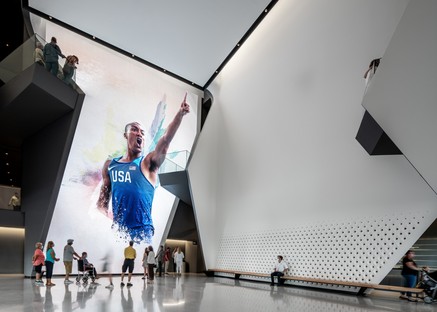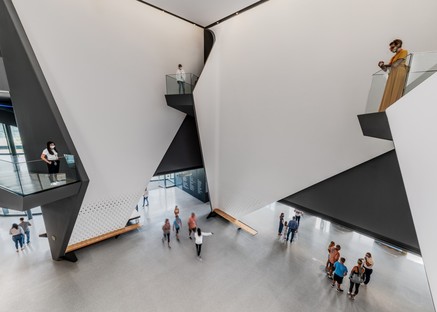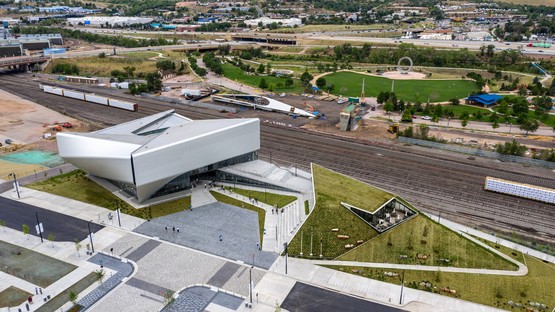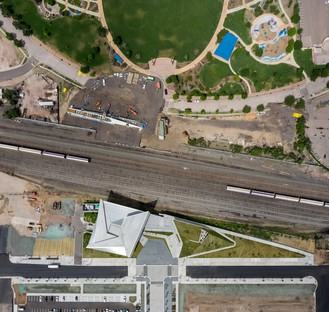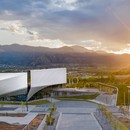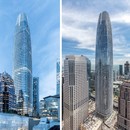07-08-2020
Diller Scofidio + Renfro designs US Olympic and Paralympic Museum in Colorado
Colorado Springs, Colorado, USA,
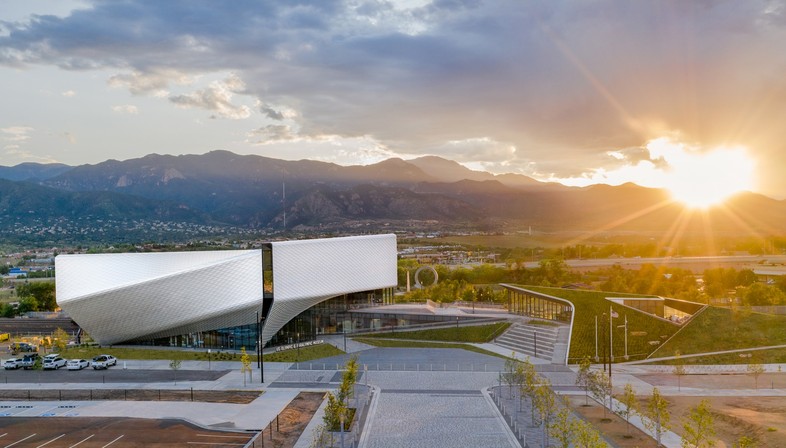
The US Olympic and Paralympic Museum, designed by the Diller Scofidio + Renfro architecture firm and located in Colorado Springs, officially opened its doors to the public on July 30, 2020. The museum is a tribute to all Team USA Olympic and Paralympic athletes. The Solomon R. Guggenheim Museum of modern and contemporary art in New York, designed by Frank Lloyd Wright, was undoubtedly a source of inspiration for the project, characterised by a dynamic spiral shape and a single continuous route that guides visitors through the exhibition galleries. The solution adopted by the architects of the Diller Scofidio + Renfro studio, characterised by a continuous path from the top to the bottom of the building, a gentle slope and wide spaces, allows visitors with or without disabilities to share the same common experience. Accessibility is a key element of the project. Together with the continuous spiralling pathway, the architects carefully designed several details, including glass railings that do not block the visibility for those in wheelchairs. These solutions have been highly appreciated, making the museum one of the most accessible buildings in the world.
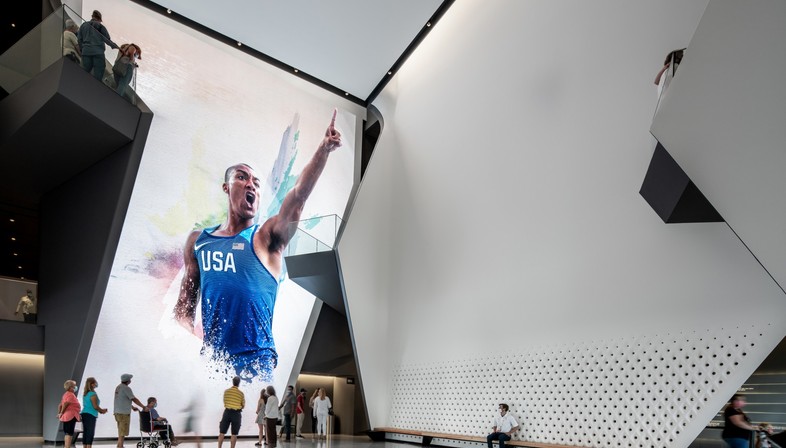
Together with the museum and its more than 6000-square-meters of exhibition galleries and service spaces, the project designed by the Diller Scofidio + Renfro studio also includes a theatre, an events space and a coffee shop. The heart of the museum complex is the terraced plaza, cradled by the museum building to the south and the cafe to the north. With an integrated amphitheatre that can seat 230 people, the plaza is able to host outdoor events and sport games throughout the year, while offering visitors scenic panoramic views over the Pikes Peak and the Rocky Mountains. The façade is made up of 9,000 folded anodised aluminium panels, a metal skin that folds up and covers four petal-like volumes that spiral around the internal structure. The panels are all different in terms of size and inclination and, illuminated by sunlight, they produce colour gradients that change throughout the day. The play of light, shadows and colours give the building a further sense of motion and dynamism. The skin peels up in correspondence with the plaza, revealing the fully glazed wall of the museum hall. The hall is a large, full-height room overlooked by the glass balconies of the exhibition path. The top floor can be accessed using an elevator. It is here that the tour begins, leading visitors back down to the hall along the slight, spiralling slope. Architecture firm Diller Scofidio + Renfro also designed a pedestrian bridge connecting the US Olympic and Paralympic Museum to the America the Beautiful Park, expected to be completed by Autumn 2020.
(Agnese Bifulco)
Images courtesy of Diller Scofidio + Renfro, photos by Jason O’Rear
Location: 200 S Sierra Madre St, in Southwest Downtown Colorado Springs, Colorado USA
Owner: The United States Olympic and Paralympic Museum
Architects: Diller Scofidio + Renfro, Design Architect / Anderson Mason Dale, Executive Architect
Total Project Cost: $91 Million USD
Construction Hard Cost: $54 Million USD
Design Team
Design Architect: Diller Scofidio + Renfro, (Partner-in-Charge: Benjamin Gilmartin)
Architect of Record: Anderson Mason Dale Architects
Exhibition Designers: Gallagher & Associates
Museum & Content Development: Barrie Projects
Structural Engineer: KL&A in collaboration with Arup
Civil Engineer: Kiowa Engineering Corporation
Fire Engineering: Jensen Hughes
Mechanical & Plumbing Engineer: The Ballard Group
Electrical Engineer: ME Engineers Acoustics, Audio/ Visual, Theatre: ARUP
Accessibility: Ileana Rodriguez
Lighting: Tillotson Design Associates
Landscape Architects: NES, Inc. in collaboration with Hargreaves Jones
Code: Advanced Consulting Engineers
Vertical Circulation: Iros Elevators Design Services
Cost Estimating: Dharam Consulting
Energy Modelling: Iconergy
Exterior Envelope Consultant: Heitmann & Associates
Facade Fabrication: MG McGrath
Construction Manager and General Contractor: GE Johnson
Photos: Jason O’Rear
Milestones
2014: Diller Scofidio + Renfro is selected to design USOPM.
2017: Construction begins on site.
2018: Steel is erected and the structure tops out.
2020: Doors open to the public on July 30.










