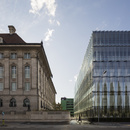Biography
The Basel-based international architectural firm Diener & Diener acquired this name in 1980, when Roger Diener (1950) officially joined the firm of his father, Marcus Diener (1918-1999).Active since 1942, Marcus Diener’s firm has designed a staggering number of projects (homes, offices, buildings and cinemas) in the 1950s and 1960s.
When Roger joined, with projects developed together with J. Erb, D. Righetti, A. Rüedi and W. Schett, over the course of a few years the “second generation” added an international dimension to the firm. In addition to Basel, Diener & Diener Architekten now has a design office in Berlin, with a team of about 50 professionals of different nationalities.
Dieter Righetti (1946) has been a member of the firm since 1985, whereas Terese Erngaard, Michael Roth and Andreas Rüedi have been partners since 2011.
In addition, Roger Diener taught at the Ecole Polytechnique in Lausanne (EPFL), at Harvard University, in Amsterdam and at the Royal Danish Academy of Fine Arts in Copenhagen (1987-1994). From 1999 to 2015, he was a professor at the ETH in Zurich.
After specialising in urban residential complexes and large office and commercial buildings “characterized by simple volumes and inspired by a minimalism that is in perennial tension with the space around it” (Treccani), the firm became well-known “with the construction of 4 housing developments completing the historic structure of the working-class district of Kleinbasel, reinterpreting the density typical of 19th-century commissions” (Bideau).
Also in its first works in Basel, the firm pursued “grammatical reconstruction” (also visible in the St. Alban and Burgfelderplatz buildings), giving “citations strong linguistic potential, critically reinterpreting their urban context”.
An example of this is the office building in Hochstrasse (1988), where “the language of neo-modernism gives way to a minimalist expressive system”.
This was followed by a series of projects (Fides offices, building in Picassoplatz, SBV Training Center) in which the constructive tension, implemented above all through special solutions on windows and openings, highlights the firm’s research into plastic-morphological themes.
With Italian influences (A. Rossi and G. Grassi), Diener & Diener’s urban projects aim to “give single large, anonymous constructions a metaphysical presence”.
The Gmurzynska Gallery in Cologne (1991) and the collaboration with the painter Helmut Federle and the architect Gerold Wiederin for the headquarters of Novartis in Basel (2005) are also worth mentioning.
The context in which a building is located is also a priority in their mission. In fact, in the design phase, the firm asks itself “questions that go beyond mere form, trying to establish a correlation between the construction project and the social cohesion of the city. The conclusions of this process set the framework for architecture and urban planning for the specific project. As a result, the construction project, or rather the correlation between the construction program and the site, must be established anew each time”.
Since the 2000s, in addition to designing other residential buildings, the firm has been working on expansion projects, most notably the Swiss embassy in Berlin (2002), the National Gallery of Modern Art in Rome (2004) and the Berlin Museum of Natural History (2010).
Roger Diener has received many awards, including the Grande Medaille d'Or de l’Académie d’Architecture de Paris (2002), the Swiss Prix Award Meret Oppenheim (2009) and the Heinrich Tessenow Medal (2011).
An active member of the German Foundation for Monument Protection since 2013 and of Baukollegium Berlin since 2014, Roger Diener has also chaired juries of major international competitions, including the award of the Kanal - Center Pompidou in Brussels (2018) given to noAarchitecten (Brussels), EM2N (Zurich) and Sergison Bates Architects (London).
Some of the most important exhibitions dedicated to the firm’s architectural work are “From city to detail” (London, 1992), “Das Haus und die Stadt” (Lucerne, Zurich, 1995) and “Diener & Diener - Architecture as urban development” in Munich (2005).
A detailed monograph was published in 2011, edited by Roger Diener, Joseph Abram and Martin Steinmann, Phaidon Edizioni.
Diener & Diener selected works and projects
- Uffici Swiss Re Next, Zurigo (Svizzera), 2017
- Maison Davidoff, Basilea (Svizzera), 2017
- Appartamenti, Champfèr (Svizzera), 2013
- House Rewers Rahbek, Falster (Danimarca), 2011
- Shoah Memorial Drancy (con E- Lapière e J.L. Cohen), Drancy (Francia), 2011
- Mobimo Tower, Zurigo (Svizzera), 2011
- Estensione dell’ala est, Museo di Storia Naturale, Berlino (Germania), 2010
- Music House, Monastero Benedettino Einsiedeln (Svizzera), 2010
- Novartis, Campus, Forum 3, Basilea (Svizzera), 2005
- Ampliamento della Galleria d’Arte Moderna, Roma (Italia), 2004
- Ampliamento dell’Ambasciata svizzera, Berlino (Germania), 2002
- Museo della Ruhr Zeche, Essen (Germania), 2002
- Complessi residenziali KNSM-Java-Island, Amsterdam (Paesi Bassi), 2001
- Centro Culturale PasquArt, Biel (Svizzera), 2000
- Migros Shopping Center, Lucerna (Svizzera), 2000
- Costruzione di immobili multifunzionali Neue Promenade, Berlino (Germania), 1998
- Complesso per abitazioni e uffici, Warteckhof, Basilea (Svizzera), 1997
- Abitazione in Rue de la Roquette, Parigi (Francia), 1996
- Centro di formazione Sbv, Basilea (Svizzera), 1994
- Complesso amministrativo Picassoplatz, Basilea (Svizzera), 1993
- Galleria Gmurzynska, Colonia (Germania), 1991
- Palazzo per uffici in Hochstrasse, Basilea (Svizzera), 1988
- Residenze multifamiliari St. Alban-Tal, Basilea (Svizzera), 1986
- Immobili sulla Hammerstrasse e sul Riehenring, Basilea (Svizzera), 1981-1985
Official website
www.dienerdiener.ch
Related Articles: Diener & Diener
21-03-2018
Related Articles








