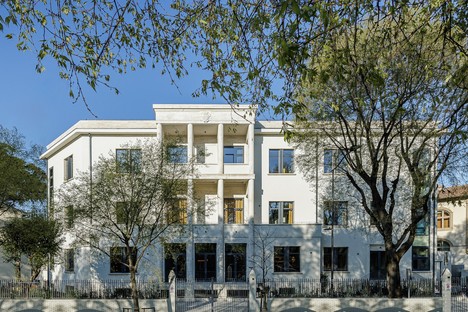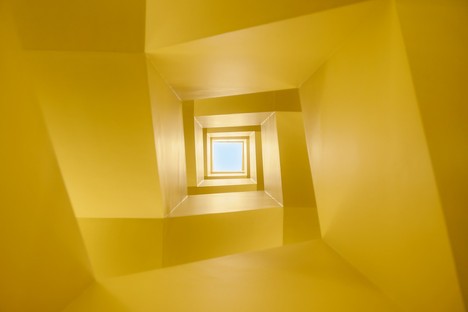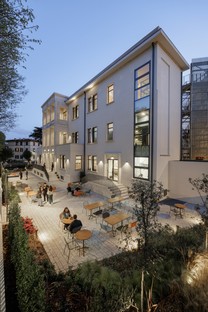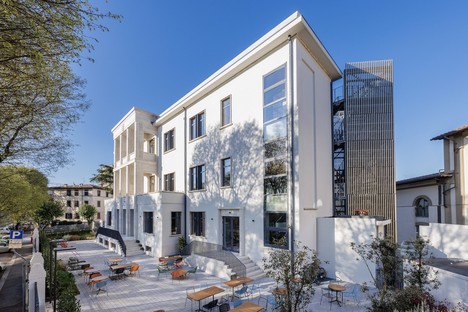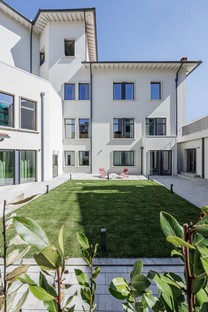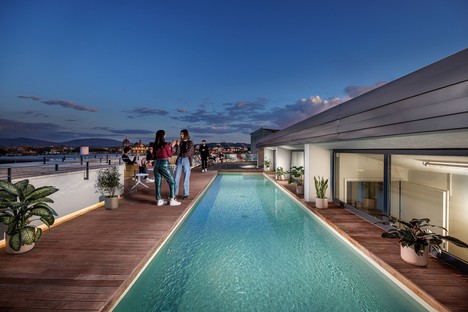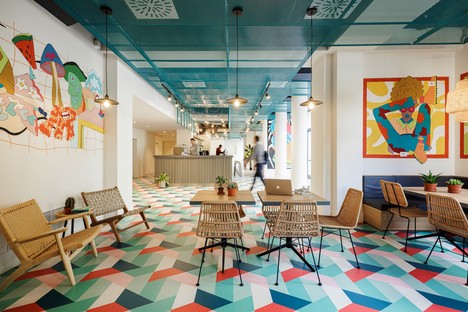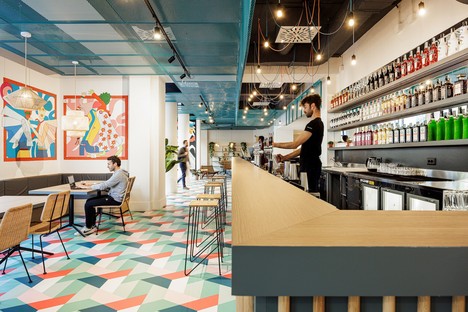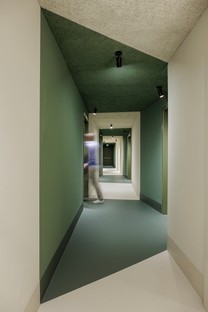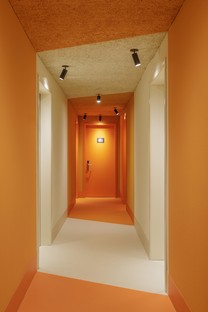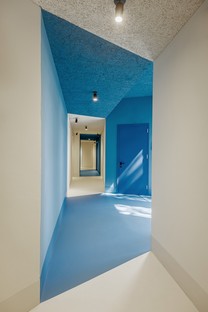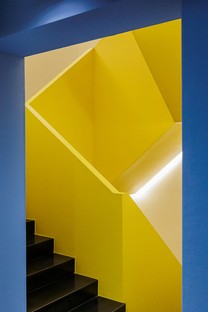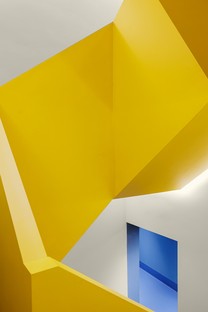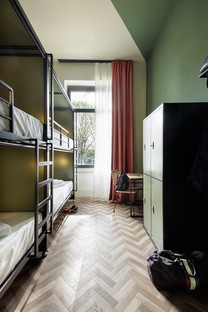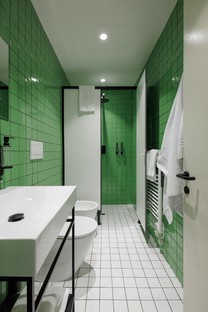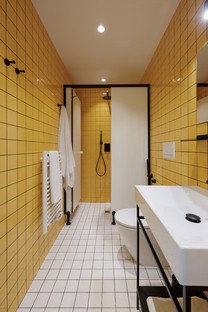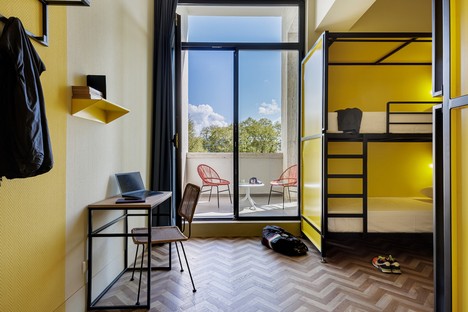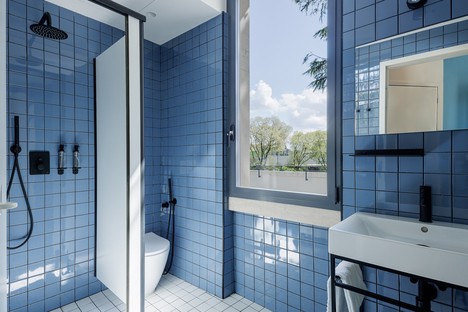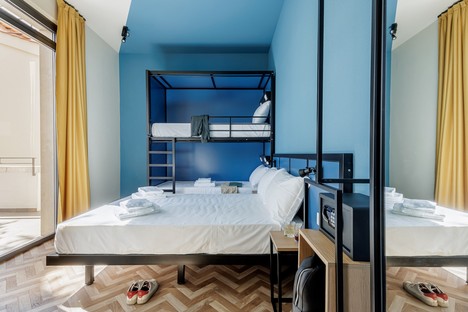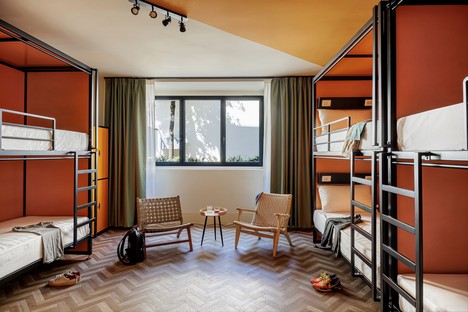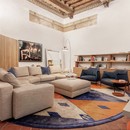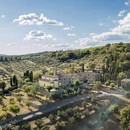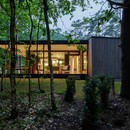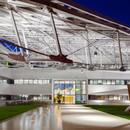26-04-2022
Designing hospitality in Florence - YellowSquare by Pierattelli Architectures
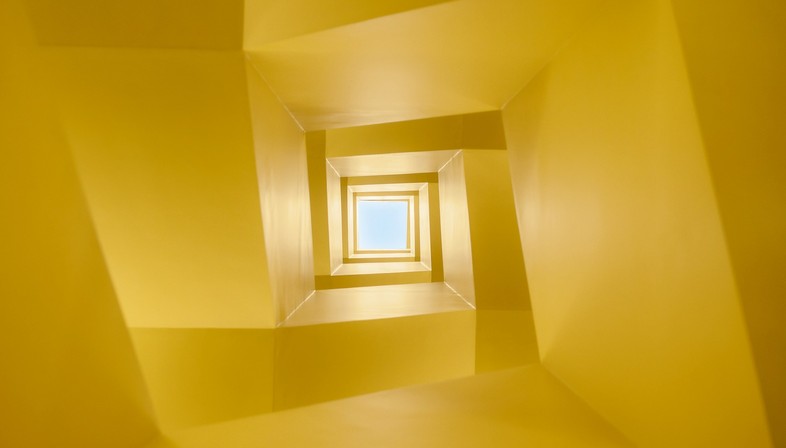
In a central area of the city of Florence, just a few steps from Fortezza da Basso, a new hostel of the YellowSquare chain recently opened its doors. It is the brand's third location which, after Milan and Rome, brings its contemporary take on a hostel to the Florentine city: a dynamic and intercultural space where new connections can be created between tourists and locals.
The Pierattelli Architectures studio was commissioned to give architectural shape to the clients' needs, with a project involving the reconversion of an existing building from 1935.
Originally built as a provincial clinic for tuberculosis patients, in the 1980s the building had become the offices of the local health authorities, but had been in a state of neglect since 2005. The structure consists of two main blocks, the first a 6-storey volume and the second on a single floor above ground, which provided the hostel with over 5000 square meters of space.
Respecting the identity of the place and its relationship with the context, the architects wanted to preserve the structural elements typical of rationalist architecture, intervening where needed to adapt the structure to new contemporary needs. The monolithic image of essential elegance characterising the exterior structure was in fact preserved, using travertine stone for the doorway, the steps, the large plinth and the profiles of the façade openings.
In interior design, on the other hand, it is colour that becomes the main protagonist. Yellow and orange, green and blue, vibrant or cold colours convey a sense of conviviality and energy to the different spaces, completed by the works of Argentinian-born artist Valentina Chiappero.
The distribution of the various functions reflects the hostel’s format, which offers guests a wide range of services focused on conviviality – including cooking classes, yoga and more –, on wellness, as well as spaces dedicated to coworking. In the basement, which houses the garage, the utility rooms and storage spaces, the brand’s club area was also created. On the ground floor, instead, in addition to some rooms, we also find areas dedicated to cooking lessons, as well as the service areas for the restaurant. The rooms, both private and dorms for four and eight guests, are distributed in the upper levels, while in the loft the architects have eliminated a roof pitch to create an open space with a swimming pool and a solarium from which guests can admire the striking Florence skyline.
(Agnese Bifulco)
Images courtesy of Pierattelli Architetture photo by Iuri Niccolai
Client: InvestiRE SGR
Studio: Pierattelli Architetture
Works: 2019-2022
Architectural Project: Arch. Andrea Pierattelli, Arch. Massimo Pierattelli
Design Team: Arch. Gianluca Anolfo, Arch. Mirko Lepri, Arch. Tommaso Greco, Arch. Anna Paola Grieco, Arch. Claudio Fabbri
Interior Design: Pierattelli Architetture, YellowSquare Arch. Ernesto di Santo
Total Area: 5000 m2
Partner: 3 ing.
Photo: Iuri Niccolai










