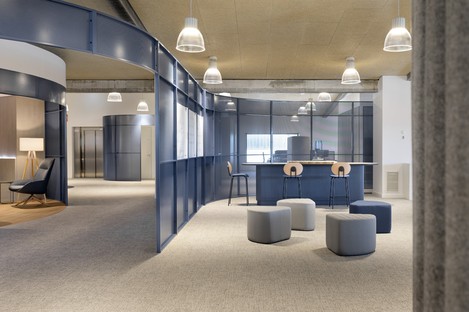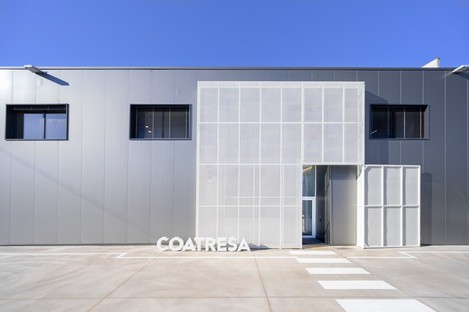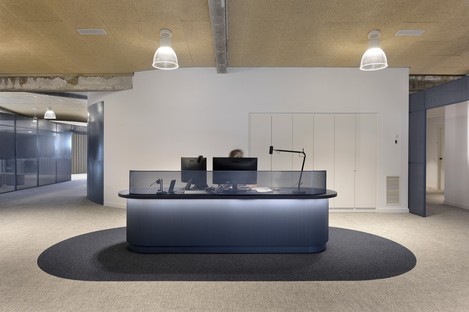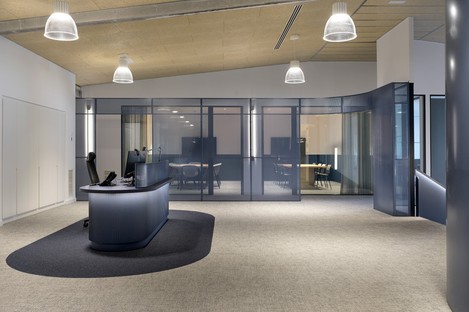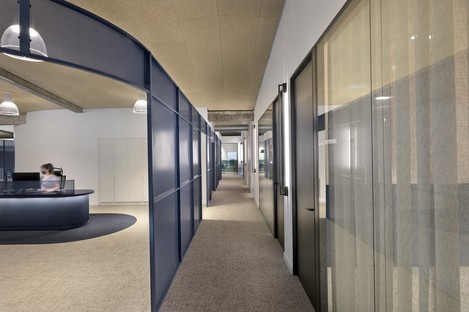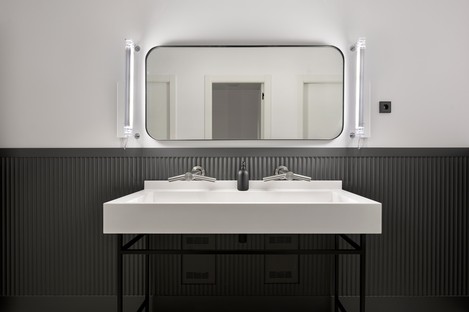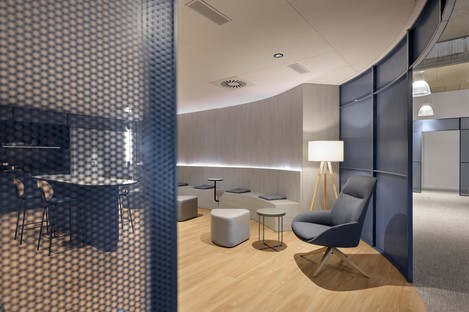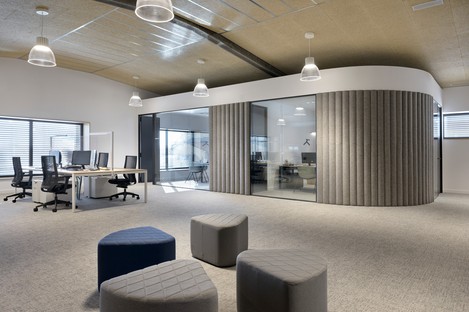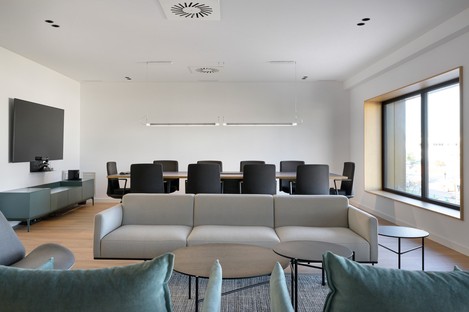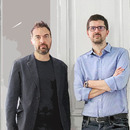10-05-2022
Denys & von Arend Interior design for passive offices in Barcelona
Denys & von Arend,
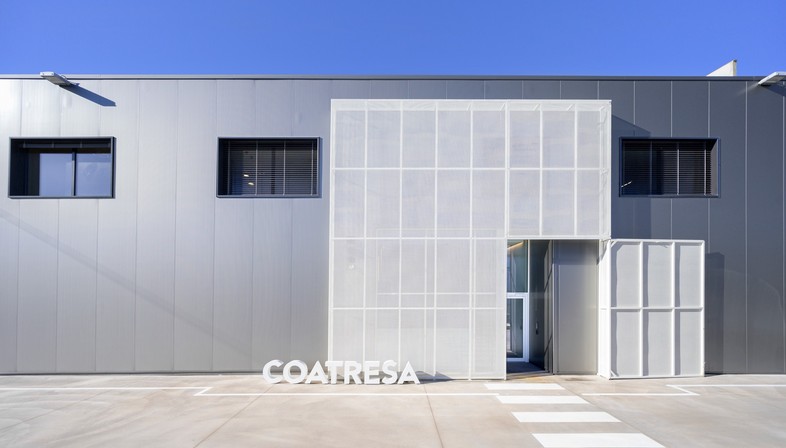
The Barcelona-based Denys & von Arend studio, founded 25 years ago by architects Patricia Von Arend and Nathalie Denys, has created the interior design project of the offices for Coatresa's new headquarters, company specialised in the production of non-stick and anti-corrosion moulds and coatings for the food bakery sector. The client wanted to bring together, in the same industrial building, both the production area and the central administrative offices. The architects were thus asked to create a project that could encompass all the various departments and create connections between the production and the administrative process. At the same time, the new offices had to be efficient, in line with the PassiveHaus standard and therefore resort to passive techniques for thermal insulation and ventilation of the spaces, ensuring significant energy savings and a conscious use of resources.
The client's production activity was a key source of inspiration and a starting point for the interior design project. Working with a completely empty and bare space, the architects started from the idea of a "mould" and its serial repetition , to develop a pattern consisting of a series of repeated elements that would give a certain rhythm to the interior design. The result is a space characterised by a refined industrial style, as well as flexible to meet the company's daily work needs. Inspired by the client's non-stick and anti-corrosion products and by the theories conceived by the Austrian artist Friedensreich Hundertwasser, the architects worked on the concept of a "
(Agnese Bifulco)
Images courtesy of Denys & Von Arend, photo by Vicugo Studio
Project: Oficinas Coatresa
Clients: Coatresa
Location: Santa Perpetua de Mogoda (Barcelona)
Architects: Denys & Von Arend
Collaborators: Studio Passive House Rafael Gil Rodriguez
Builders: Work Out Www.Workout-Events.Com
Project date: 05.2019
Completion date: 11,2021
Surface: 830 m2
Photos: Vicugo Studio










