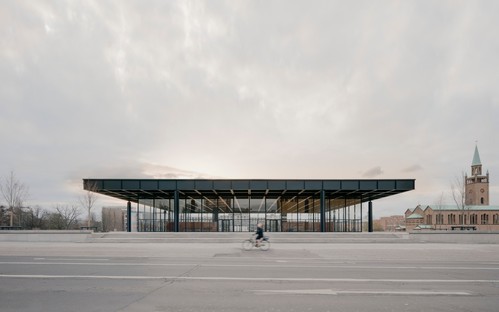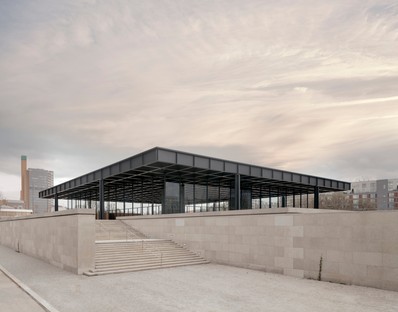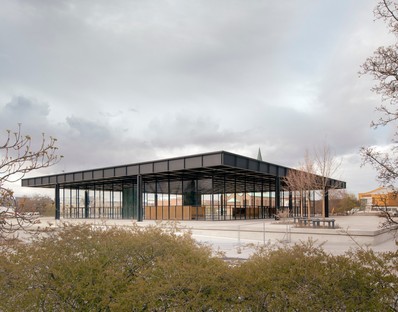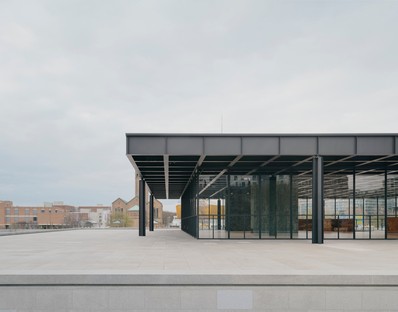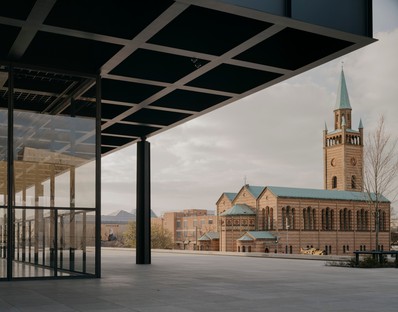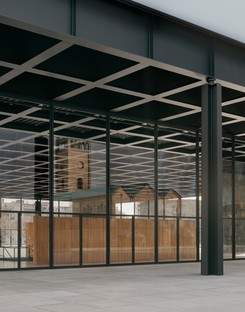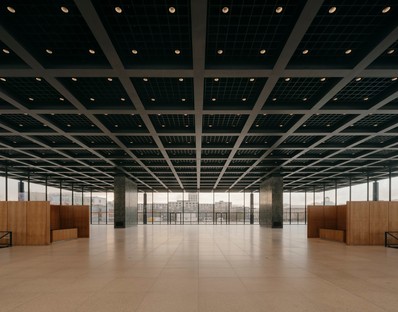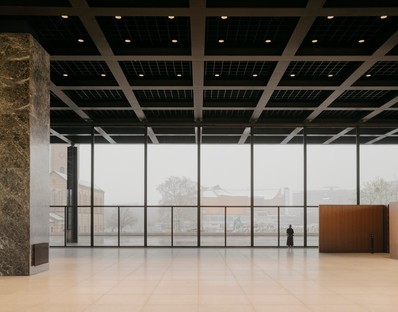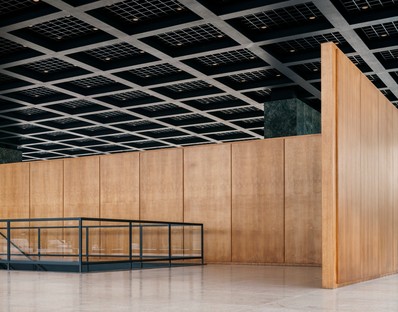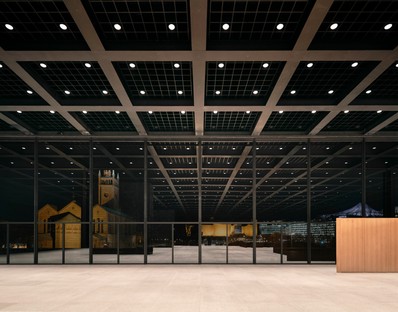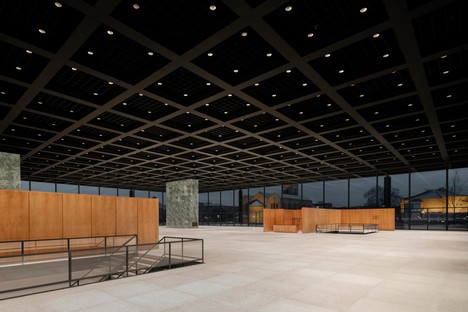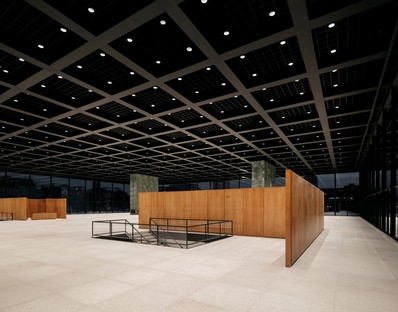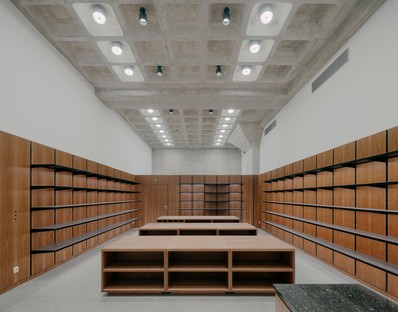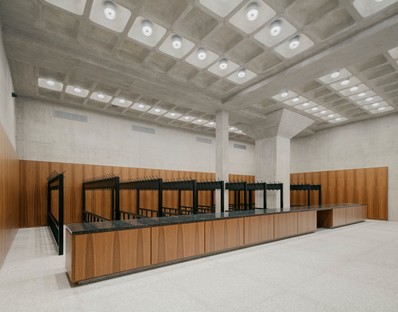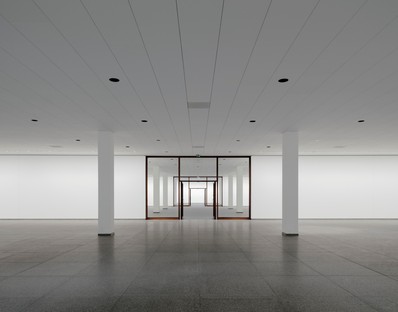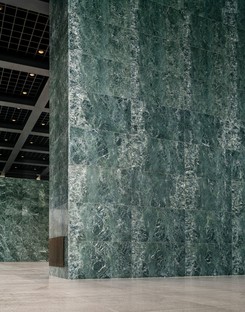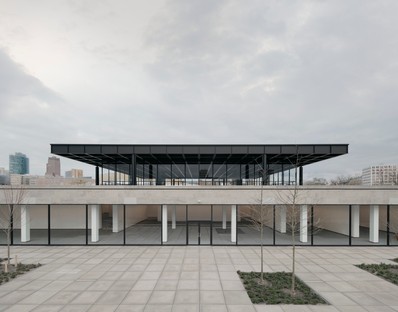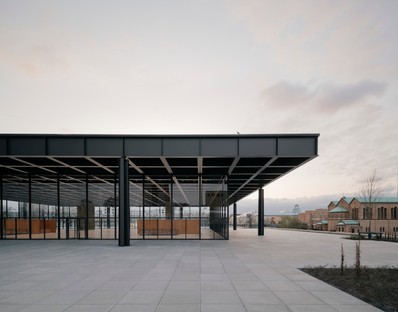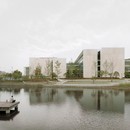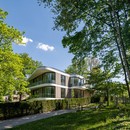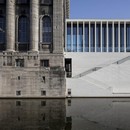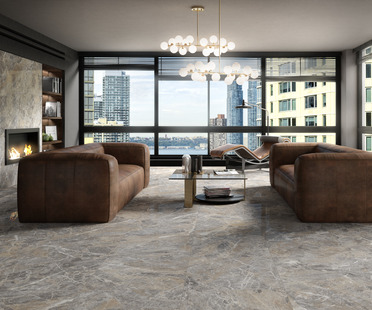06-05-2021
David Chipperfield Architects refurbishes the Neue Nationalgalerie designed by Ludwig Mies van der Rohe
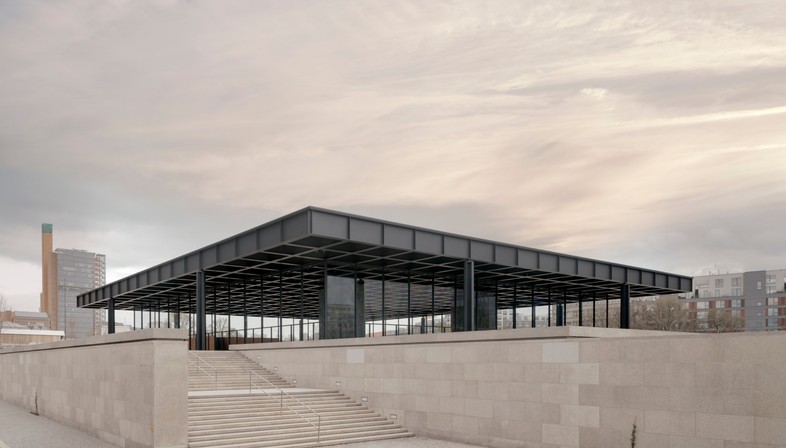
The David Chipperfield Architects Berlin studio was commissioned in 2012 to complete the renovation project of a true icon of the 20th century and of the Modern Movement: the Neue Nationalgalerie in Berlin. The long refurbishing work was recently completed and a digital ceremony, which took place on April 29, 2021, saw to the symbolic return of the keys to the client, the Staatliche Museen zu Berlin (The Berlin State Museums) and the Stiftung Preußischer Kulturbesitz (The Prussian Cultural Heritage Foundation). Over the next few months, the precious works of the Neue Nationalgalerie – which had to be relocated in order to complete the renovation works – will finally return to their rightful home. The inauguration and the opening of the new museum to the public are expected to take place in August 2021.
The Neue Nationalgalerie is a building in steel and glass, designed and built from 1963 to 1968 by Ludwig Mies van der Rohe. In addition to being the architect’s last work, it is also the only one that the famous master of the Modern Movement designed in Europe after relocating to the United States. An important building from an architectural point of view, as well as for the precious artistic collection it houses. A rich and diverse collection that includes avant-garde works (by Picasso, Gris, Ernst, Dalì), works by Bauhaus masters such as Klee and Kandinskij, testimonies of German Expressionism such as Kirchner, Heckel and Schmidt-Rottluff (founders of the Die Brücke or The Bridge expressionist group), up to American painting of the late 20th century and works by various contemporary artists.
The renovation project was needed in order to adapt the structure to the current requirements for a museum, particularly in terms of energy savings and fire safety. The architects were also asked to adapt the museum from a functional point of view, offering visitors a more pleasant experience in terms of air conditioning and artificial lighting, as well as when it comes to the proper conservation of the precious works of art housed inside the building. The project also made it possible to improve the museum entrance, eliminating the original architectural barriers, as well as to provide the museum with new services such as a cloakroom, cafeteria and museum shop. In order to be able to repair and adapt the building envelope, it was necessary to close the structure to the public for a long seven year period and to relocate all the important works of art it housed. Approximately 35,000 original components of the building were subsequently disassembled, including the stone cladding and all the interior furnishings, which were carefully restored and modified where necessary, then painstakingly reinstalled in their exact original locations. All in a perfect balance between the need to respectfully preserve the image of the original architecture intact, while updating the building to make it suitable for the needs of a contemporary museum. Not therefore in any way attempting to offer a new and contemporary “interpretation” of Ludwig Mies van der Rohe’s iconic work, but ensuring that the limited and essential additions made to the building could be read as contemporary elements.
Speaking about the project, architect David Chipperfield stressed how for him, working on Mies van der Rohe’s building, represented a privilege, an effort that was a quasi-surgical operation, necessary to be able to protect and return the work intact, while at the same time more functional than the original.
(Agnese Bifulco)
Images courtesy of David Chipperfield Architects, photo by Simon Menges
Tender procedure: 2012
Project start: 2012
Completion: 2021
Opening: 2021
Gross floor area: 13,900 m²
Client: Stiftung Preußischer Kulturbesitz represented by the Bundesamt für Bauwesen und Raumordnung
Project management: Arne Maibohm
Project controlling: KVL Bauconsult GmbH, Berlin
User: Nationalgalerie – Staatliche Museen zu Berlin
Architect: David Chipperfield Architects Berlin
Partners: David Chipperfield, Martin Reichert, Alexander Schwarz
Project architects: Daniel Wendler and Michael Freytag (Concept design to Technical design, Site design supervision)
Project team: (Concept design to Developed design) Marianne Akay, Thomas Benk, Matthias Fiegl, Anke Fritzsch, Dirk Gschwind, Anne Hengst, Franziska Michalsky, Maxi Reschke. (Technical design) Sebastian Barrett, Alexander Bellmann, Martina Betzold, Anke Fritzsch, Dirk Gschwind, Lukas Graf, Martijn Jaspers, Christopher Jonas, Franziska Michalsky, Maxi Reschke, Christian Vornholt, Lukas Wichmann;
Visualisation: Dalia Liksaite, Simon Wiesmaier, (Fit-out) Yannic Calvez, Ute Zscharnt
In collaboration with
Executive architect: BAL Bauplanungs und Steuerungs GmbH, Berlin (Procurement, construction supervision)
Project management: Kerstin Rohrbach
Restoration consultant: Pro Denkmal GmbH, Berlin
Structural engineer: GSE Ingenieurgesellschaft mbH Saar, Enseleit und Partner, Berlin
Services engineer: Ingenieurgesellschaft W33 mbH with Domann Beratende Ingenieure GmbH, Berlin
Building physics: Müller-BBM GmbH, Berlin
Acoustic consultant: Akustik-Ingenieurbüro Moll GmbH, Berlin
Fire consultant: HHP West Beratende Ingenieure GmbH, Bielefeld
Façade consultant: DS-Plan, Stuttgart
Lighting consultant: Arup Deutschland GmbH, Berlin
Landscape architect: TOPOS Stadtplanung Landschaftsplanung
Stadtforschung, Berlin
Photo: Simon Menges










