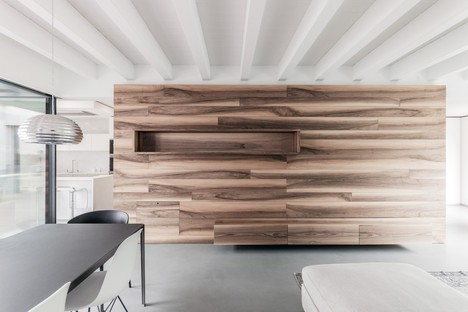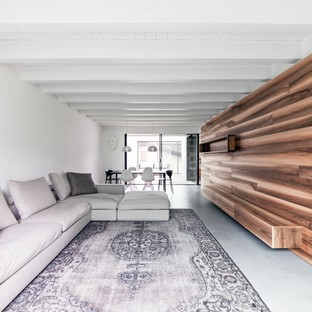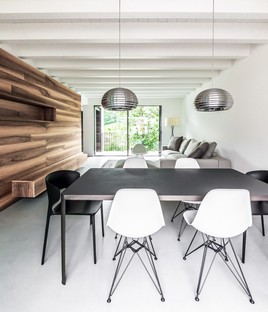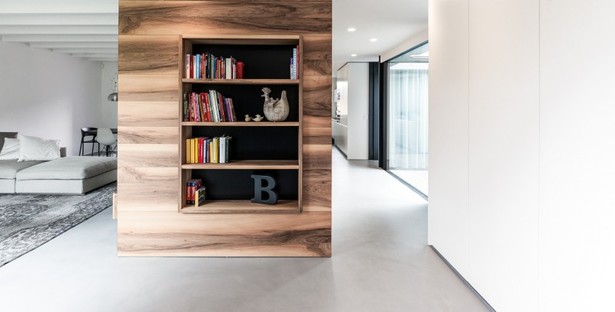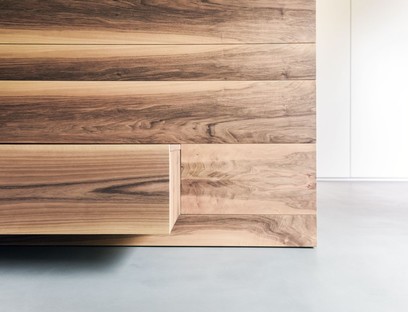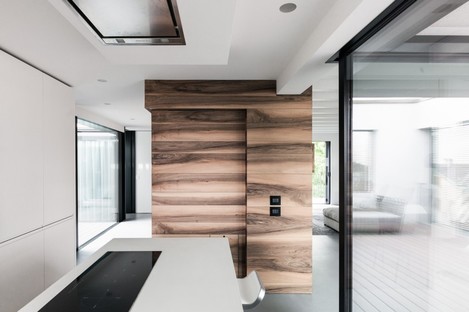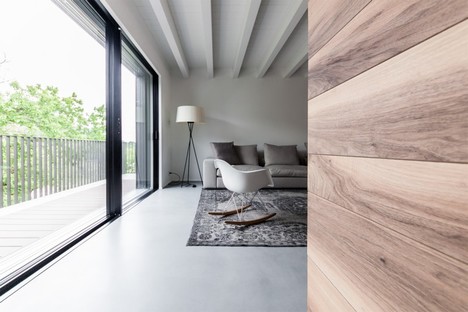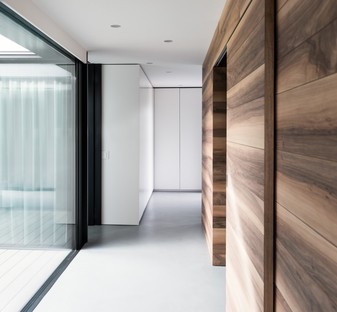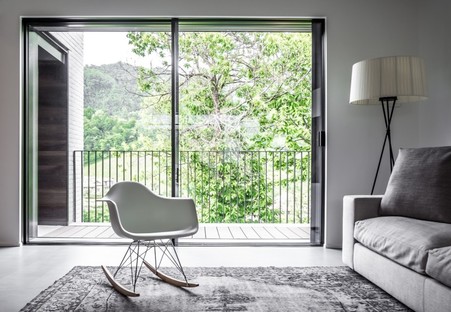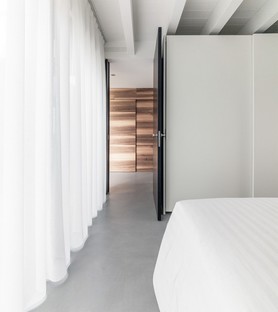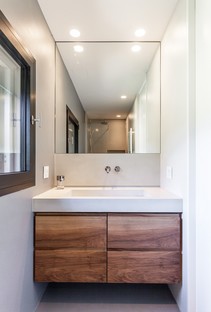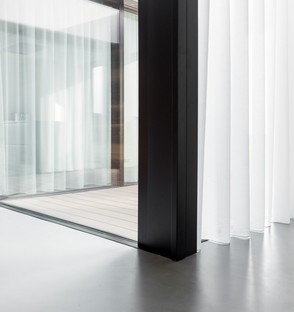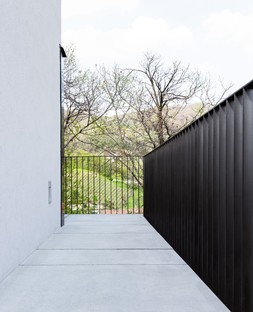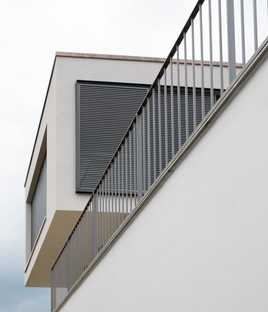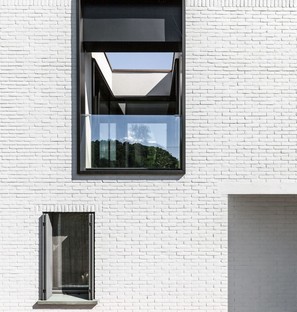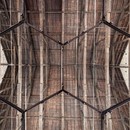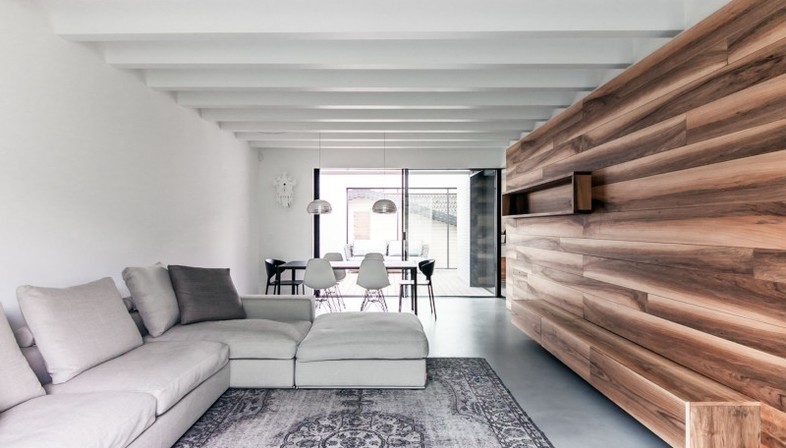
CN10 Architetti renovated a family home, Casa MCR, by raising a construction built in 2007 in the province of Bergamo in order to add a new apartment. The key concept inspiring the project was the need to create and organise domestic spaces in the new apartment in continuity with one another and open onto the landscape, while at the same time protecting the inhabitants’ intimacy and privacy.
The architects designed a big living area where functions are organised and divided up on the basis of a new element: a block covered with strips of walnut wood containing the lift and a utility room. The block occupies a central position and becomes the key element in the layout of the home. Standing up against the volume, or dug out of it as if by subtraction, bookcases and shelves serve the functions distributed around the wooden block.
The two bedrooms, each with its own bathroom, are independent of the living area but maintain continuity with it, divided by a little patio. Windows and terraces offer vast views over the landscape and let plenty of light into the home.
(Agnese Bifulco)
Design: CN10 architetti
Location: Bergamo, Italy
Images courtesy of CN10 architetti photo by Gianluca Gelmini
http://cn10.it/










