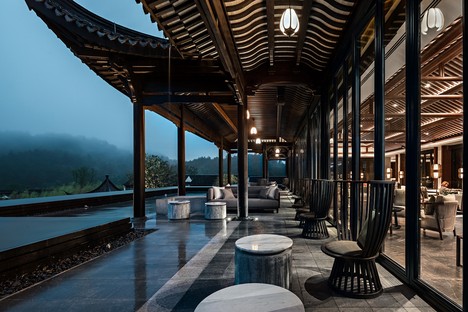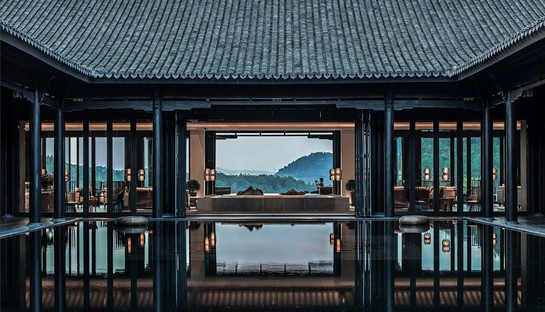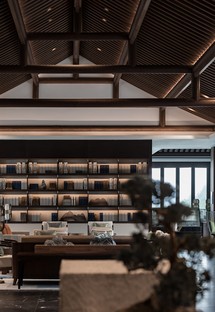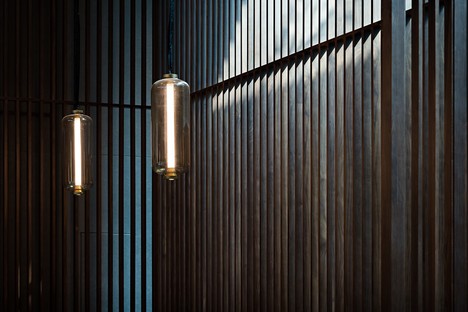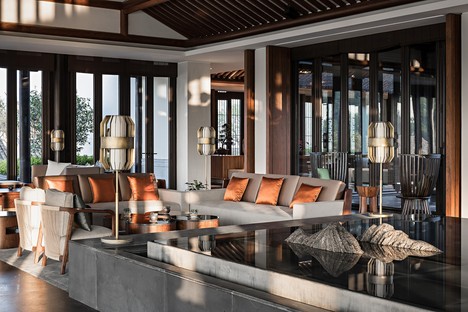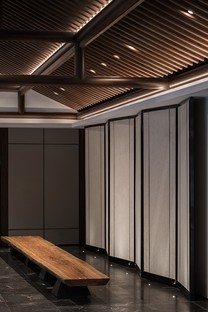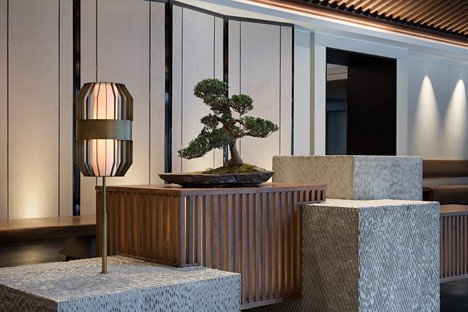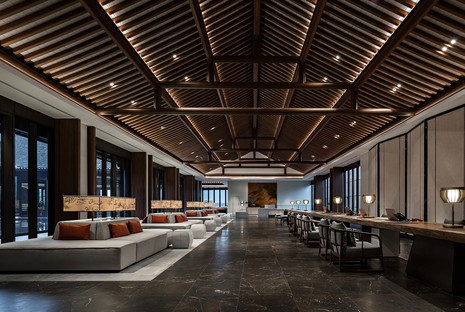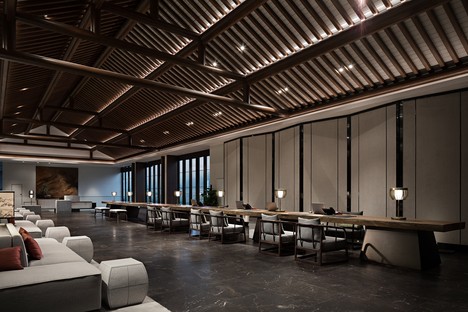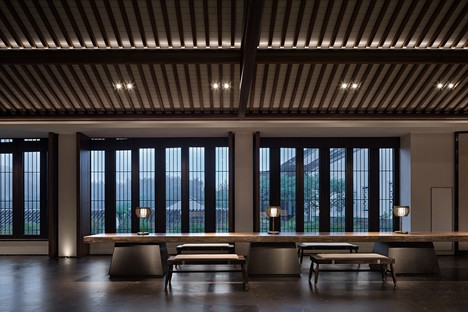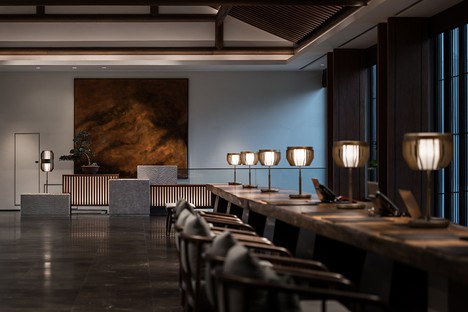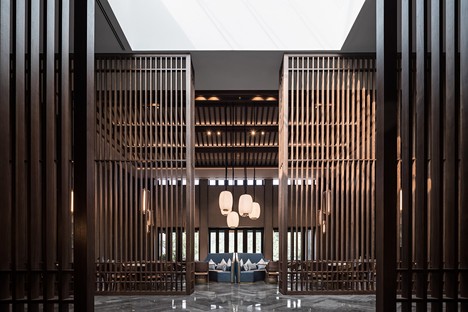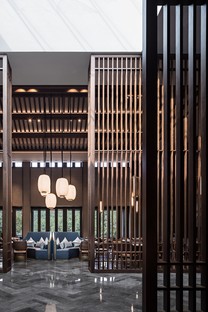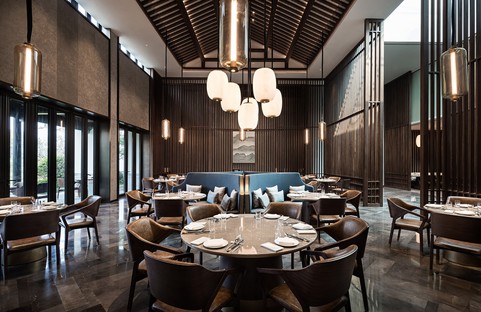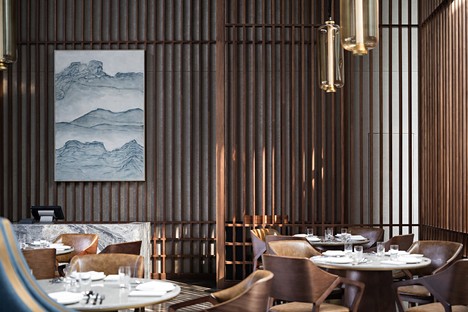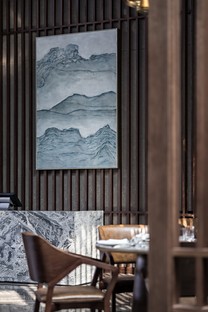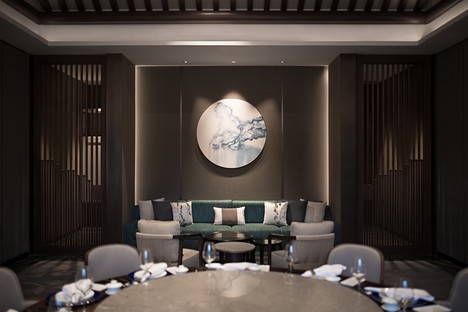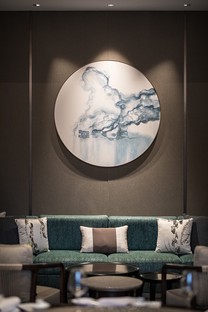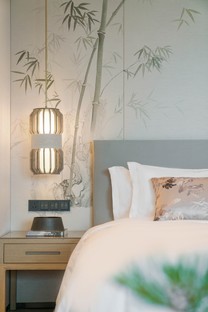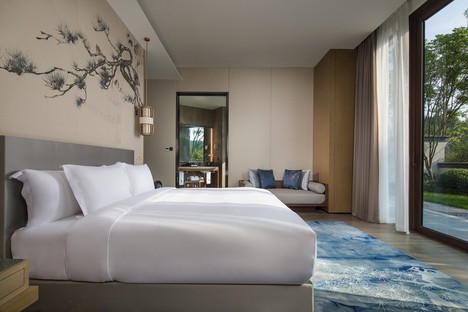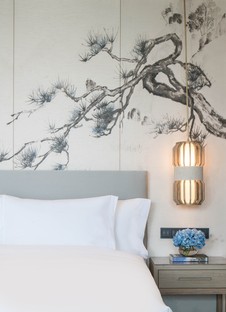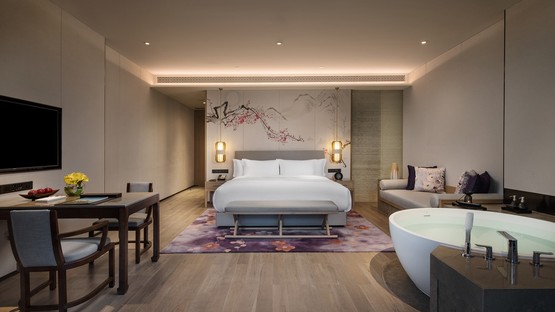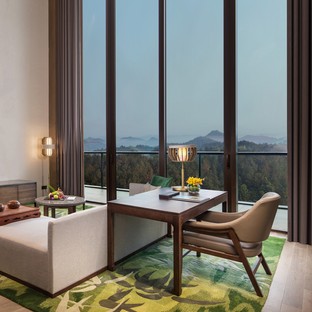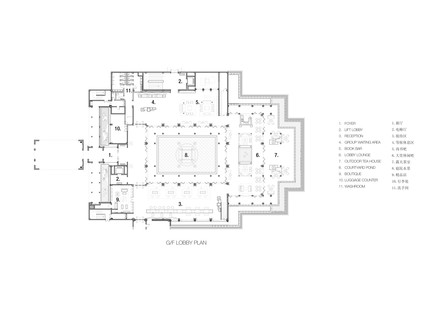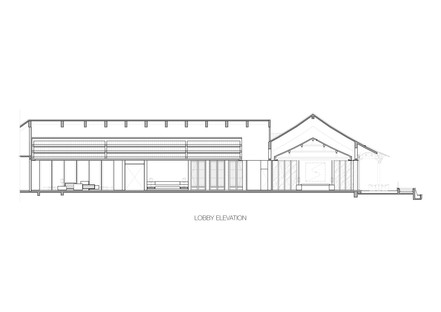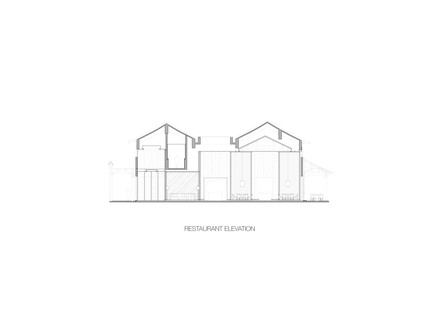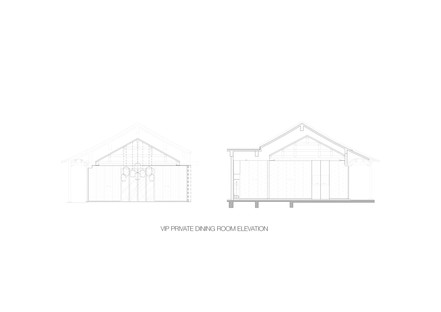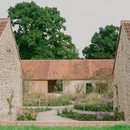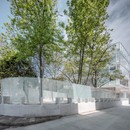26-04-2019
CL3 and ZSD design the Banyan Tree in Anji, China
CL3 Architects, ZSD,
b+m Studio, Envaner,
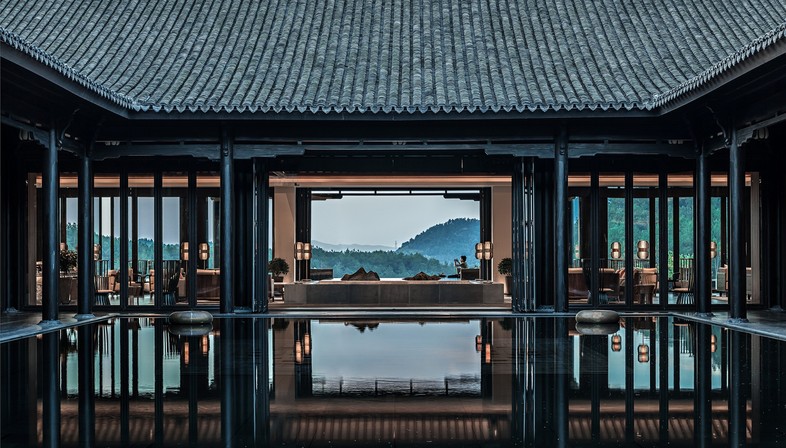
Banyan Tree adds another gem to its collection of 40 resorts, 60 spas and 70 shopping centres in 28 countries. The latest new resort in Anji, China is the product of a joint venture between design studios CL3 and ZSD and the Banyan Tree design team, in pursuit of the luxury brand’s mission of designing spaces and services on the basis of an ecological approach.
The first resort opened by Banyan Tree, in Phuket, Thailand, demonstrated the brand’s focus on the environment. Back in 1994, the newly formed group purchased a lot on the coast where the deep blue colour of the water was found to be the result of pollution caused by the previous occupant of the site, a tin mine. The company planted 7000 trees to clean up the site, unequivocally demonstrating the company’s commitment to a sustainable future.
The Banyan Tree resort in Anji stands on the banks of the Yangtze River, surrounded on three sides by jagged green mountain-tops in the distance, lakes and artificial reservoirs. The city is surrounded by nature parks, and the hotel garden itself also abounds in nature, with peach trees, mulberry trees, bamboo and tea plants and terraces on various different levels alternating with black tiles and low white walls to create an atmosphere of openness, peace and relaxation.
The project clearly demonstrates a desire to return to a traditional, balanced way of living in China, combining it with a contemporary aesthetic, so that clear, light lines intersect with the random layout typical of a traditional village. This duality is maintained in the hotel’s structure, which includes a main centre containing the lobby and service areas and a number of appurtenances of various different sizes. The interiors also demonstrate the merger of two different worlds, inheriting traditional Chinese style in the furnishings and finishes, but arranged on the basis of today’s rhythms and spaces. Combining the two components gives the impression of reliving popular traditions in modern times, in a sort of tranquil luxury that is natural and elegant but not eccentric. This is what Banyan Tree resorts are all about!
The most interesting part of the complex in architectural terms is without doubt the centre of operations, which contains the reception area, restaurant, book bar, boutique, common lounge and other services, such as luggage storage and laundry areas. In perfect harmony with its classical Chinese inspiration, the building contains a courtyard garden with an ornamental pond, while the outside faces the mountains and forests that continue as far as the eye can see.
The hotel as a whole is based on the geometric shape of the rectangle. Eleven rectangles of different sizes form eleven independent spaces with different purposes and forms of access. The challenge was to establish continuity even while keeping the various areas distinct, even though they are connected via large floor-to-ceiling openings in the walls. The studio solved the problem by adopting a modern version of traditional details, such as the lanterns of evocative shape installed throughout the hotel, leaving it up to other decorative elements to mark the differences. ZSD and CL3’s design for Anji resort truly pays justice to the Banyan Tree philosophy and aesthetic with a precious new addition to the chain.
Francesco Cibati
Project Name: Banyan Tree Anji
Address: Anji County, Huzhou City, Zhejiang Province, China 313311
Investor: Greentown Group
Operator: Banyan Tree Group
Date of Completion: March 2018
Architectural Design: gad
Interior Design Coordination: ZSD
Joint Interior Design: ZSD, CL3 Architects Limited and Design Department of Banyan Tree Group
Guest Rooms in Main Building: ZSD
Lobby and Chinese Restaurant: ZSD & CL3 Architects Limited(www.CL3.com)
Villa, All-day Restaurant, SPA and Conference Area: Design Department of Banyan Tree Group ZSD Team: Wang Weiwei, Zeng Bin, Shi Feng, Zhang Xuan, Yang Shiyi, Han Dan, Zhang Haiquan, Wang Xiaodong, Xu Baichun
CL3 Team: William Lim, Ricky Chung
Area: 3,160 m²
Photography:b+m Studio, ENVANER (guestrooms)
Furniture: GERMANE, Shanghai TAIYI Hotel furniture Co., Ltd.
Luminaries: Guangdong Kamtat lighting Co., Ltd.










