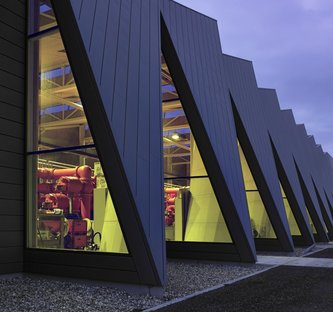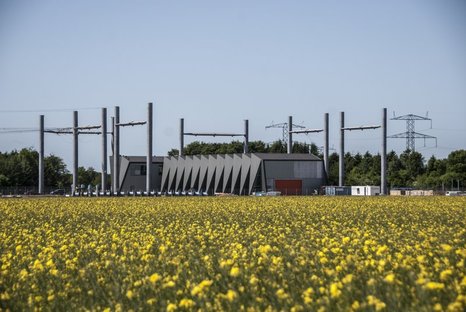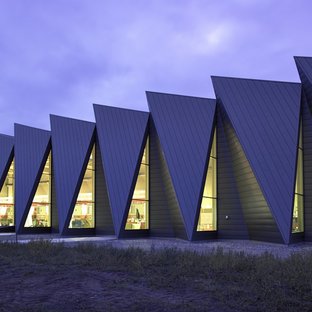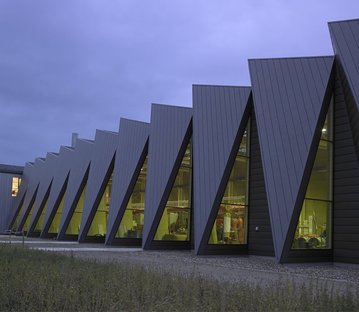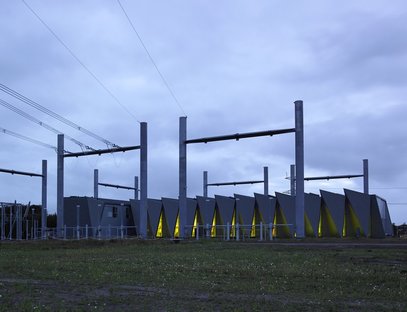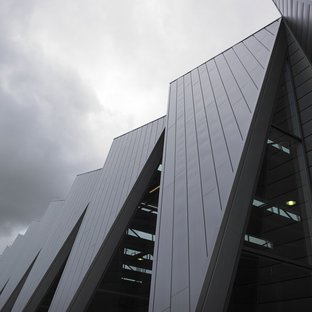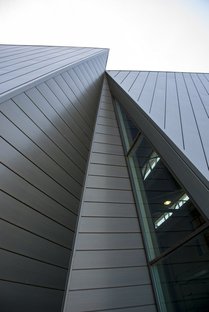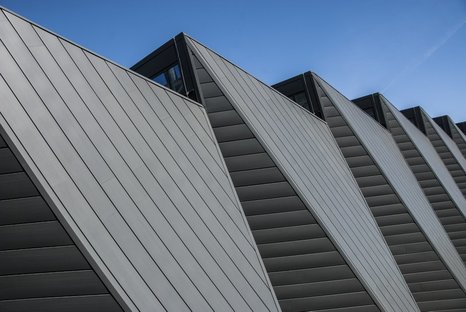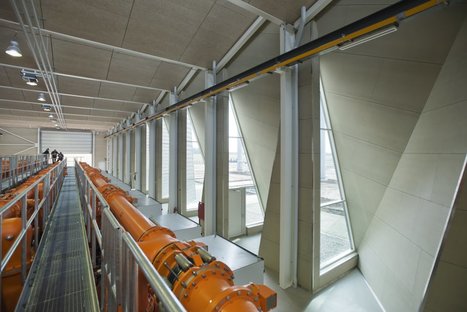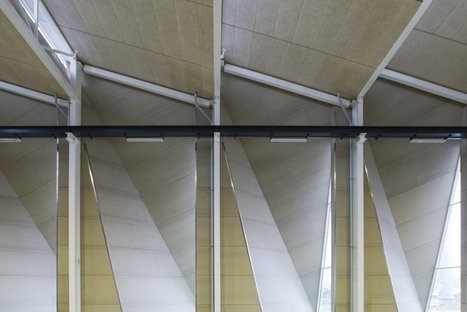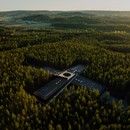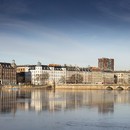27-01-2014
C.F. Møller Architects, GIS Station, Denmark
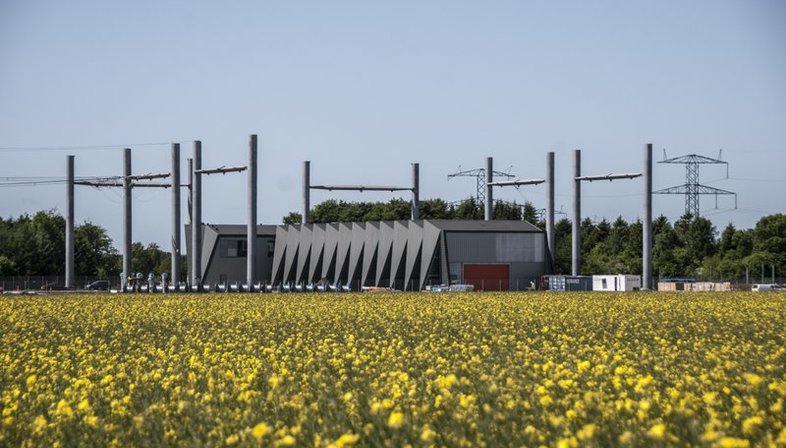
Revsing station is the first of the new GIS stations designed by C.F. Møller Architects, a nerve centre in Denmark’s electric grid.
The architects decided to come up with a plan with strong architectural connotations which would also be flexible to permit future development. The building consists of a series of prefabricated modules arranged in series and built with inclined roofs and side walls. Triangular windows permit natural lighting of the interiors.
The effect of light and shadow amplified by the folded surfaces of the walls gives the project a sculptural appearance which changes over the course of the day and with the changing seasons. Revsing station is covered with zinc panels, but the architects’ concept design permits variation of the external cladding on the basis of each station’s location.
(Agnese Bifulco)
Design: C.F. Møller Architects
Location: Revsing, Denmark
Images courtesy of C.F. Møller Architects, ph. Anne-Mette Hansen, Helene Hoyer Mikkelsen, Julian Weyer
http://www.cfmoller.com/










