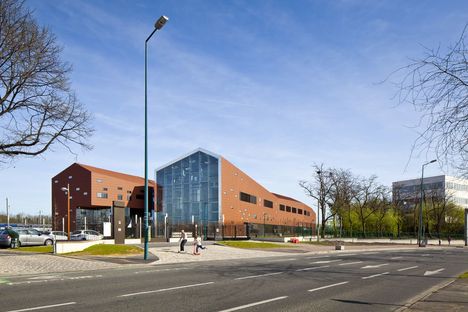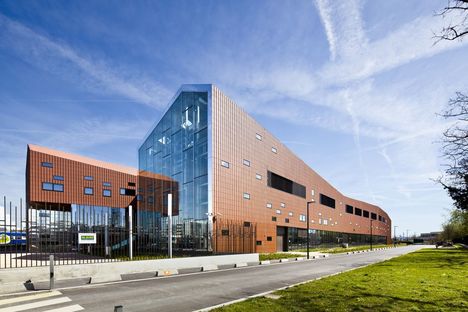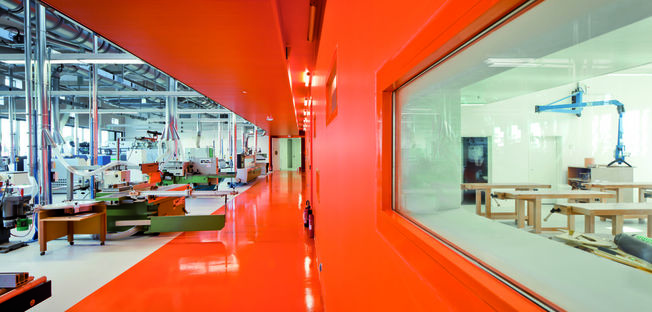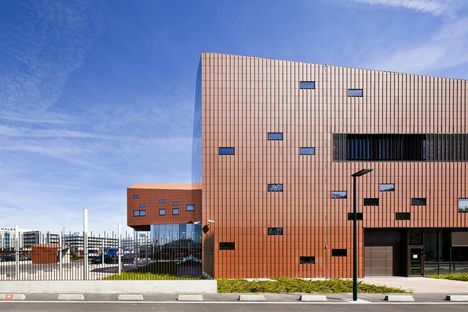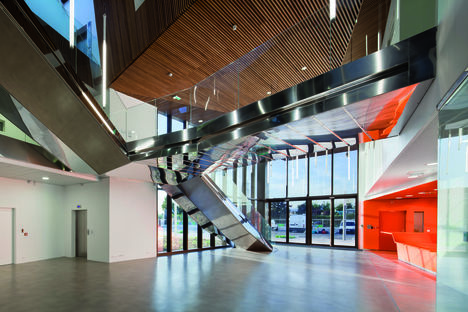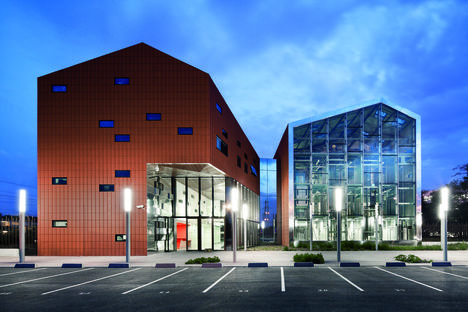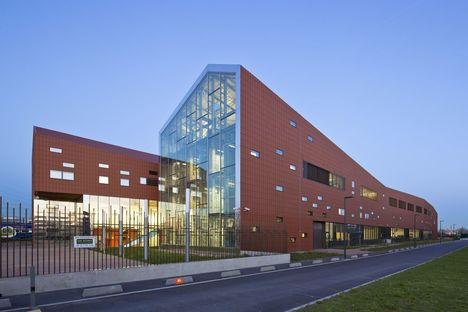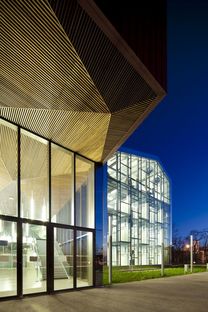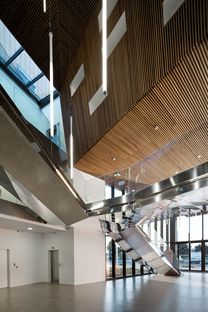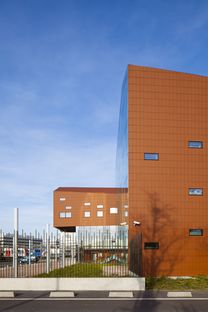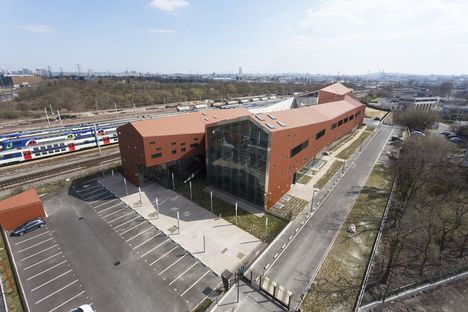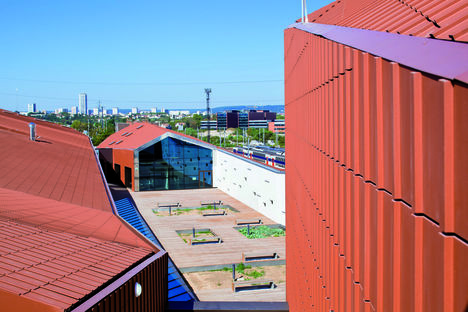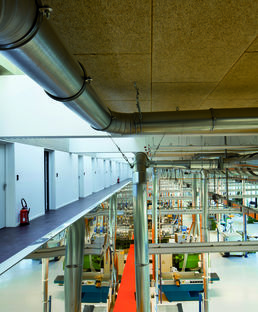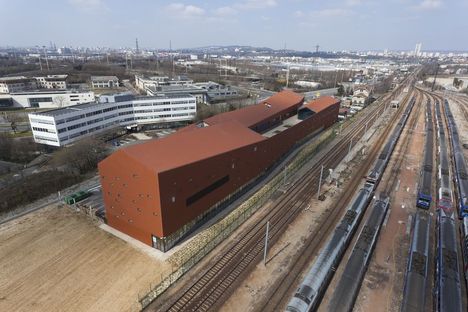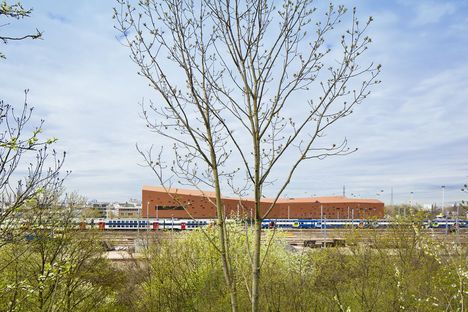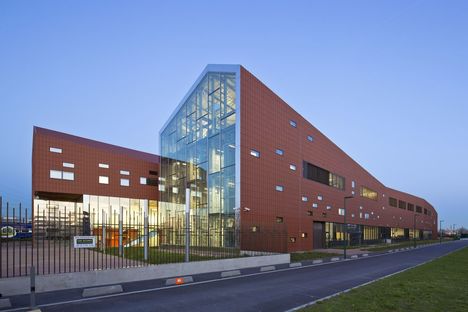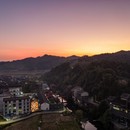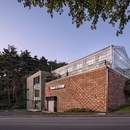11-09-2013
Brenac + Gonzales: vocational training centre in Gennevilliers
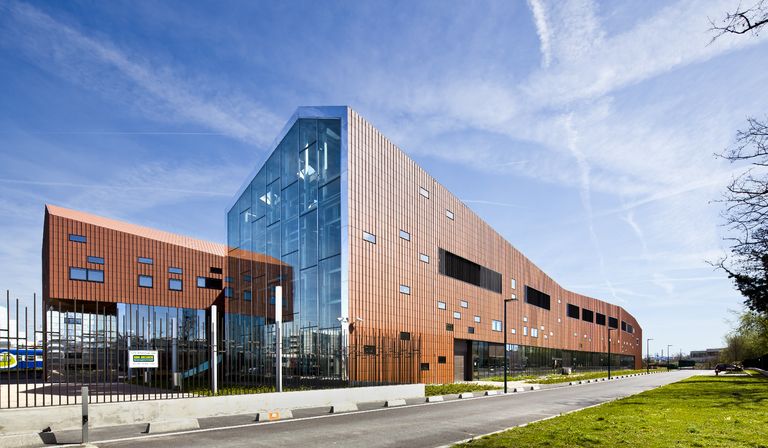 Brenac + Gonzales atelier d?architecture designed the new vocational training centre in Gennevilliers, formed of two volumes wrapped in a terracotta skin and united by an open, raised concourse. The shape of the buildings references the traditional workshops and industrial sheds that here, like elsewhere, shaped the metropolitan suburbs, representing jobs and production livelihood.
Brenac + Gonzales atelier d?architecture designed the new vocational training centre in Gennevilliers, formed of two volumes wrapped in a terracotta skin and united by an open, raised concourse. The shape of the buildings references the traditional workshops and industrial sheds that here, like elsewhere, shaped the metropolitan suburbs, representing jobs and production livelihood.The competition called by CCI Région Île-de-France in 2007 required a new school building that would be a social reference point for the town, which is located on the outskirts of the northern suburbs of Paris. Here, the lack of job opportunities is now reckoning with a past of union movements and fervent political activity. The town needed a place that wasn?t just a school but that would be a landmark, a visual and social point of reference for many young children of immigrants.The two volumes designed by Brenac + Gonzales are elongated to cover the entire plot of land, which borders the railway tracks, restricting the site?s width. The buildings look compact because of the monochromatic terracotta cladding that is also used for the roof shingles. Still, the undulations of the roof highlight the architects? desire to break up the single-volume vision of this industrial building and go for a complex, multipurpose architecture that meets the needs of contemporary space. In fact, in viewing the sections of the project we can see an extremely light and airy work: the concourse on the first level links the two blocks, while the sweeping perspectives of the windows throw open the view inside and rebalance the relationship between the building and its surroundings. Random window slits on the terracotta facades bring light into the schoolrooms during the day, while at night, the lights inside communicate ongoing vitality.
Each subject taught is symbolised by one or more elements of the building?s architecture. Carpentry in the details of the terracotta cladding. Woodwork in the plywood framework used for the sports hall roof and the false ceiling of the foyer. Elevator maintenance occupies the eastern wing of one of the two blocks and the floor-to-ceiling windows allow the work to be seen from the outside. In reference to this and to other exposed activities, the architects used the metaphor of a Swatch watch, proudly displaying all its inner workings.
The floor plan shows that after crossing the monumental foyer, the ground floor of the two blocks that are joined in the centre is used exclusively for workshops, arranged in an ordered layout where colour also helps guide the spaces: for example, orange marks some pathways to separate the different work areas. A mezzanine floor overlooks the double-height workshops at an intermediate level and another landing opens onto the first floor that is used for classrooms, administrative offices and the large, north-facing concourse. From the outside, this connects the two compact blocks and is the most striking element that opens to the outside; a soundproof wall running along the railway tracks protects it from noise. This is the school?s recreation area and has timber flooring and some green; the empty space could also be used for a extension if activities are developed in the future.
Mara Corradi
Project: Brenac + Gonzales atelier d’architecture
Project manager: Mathieu Garcia
Client: CCI Région Île-de-France
Location: Gennevilliers, Île-de-France (France)
Acoustics: ABCDécibel
Total building area: 7.820 m2
Competition: 2007
Project start date: 2007
Completion: 2012
Terracotta wall cladding and roof shingles
Timber concourse
Photography: © Sergio Grazia, Photec Production
www.brenac-gonzalez.fr










