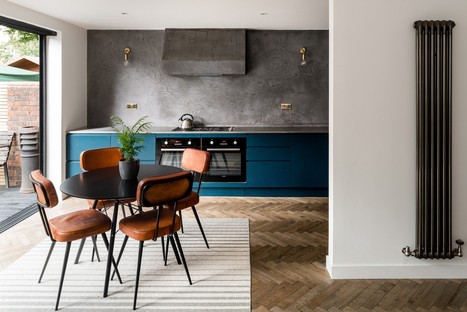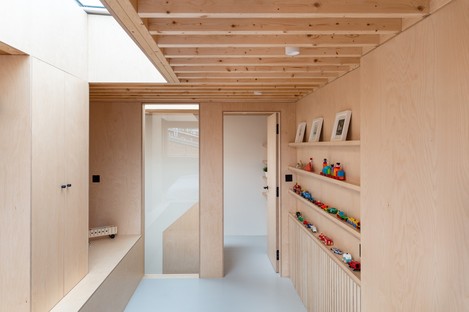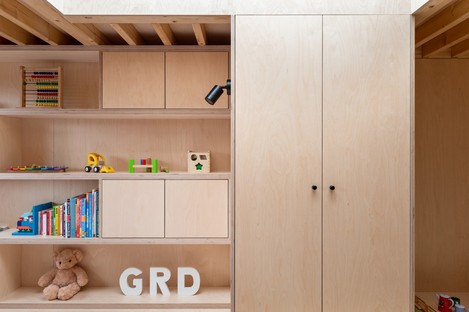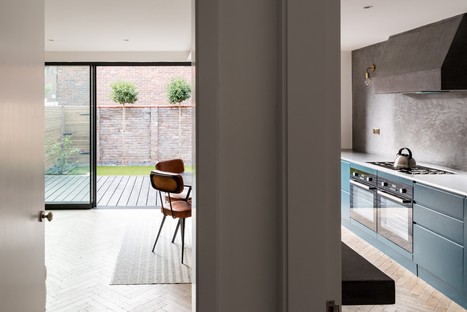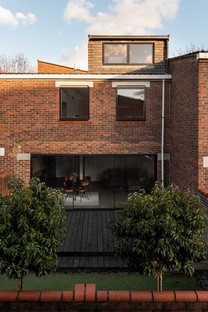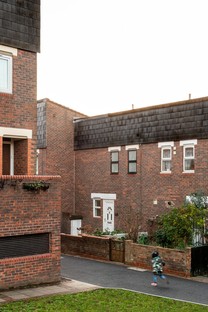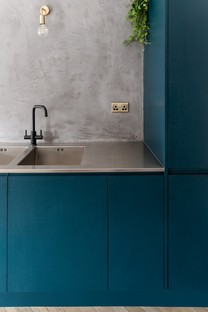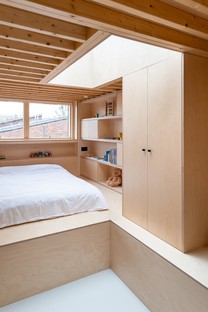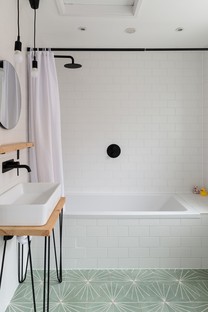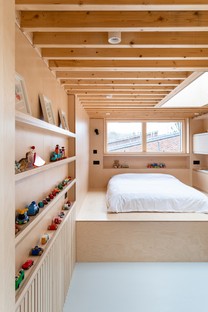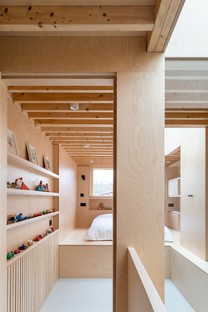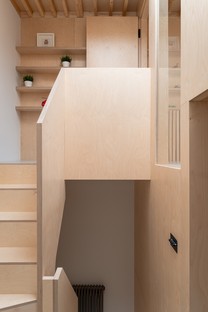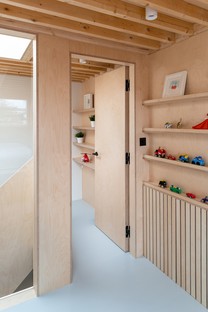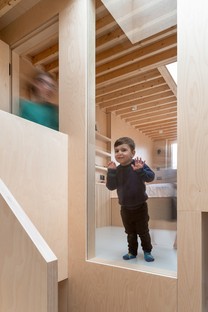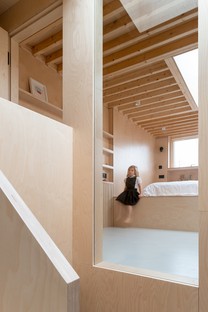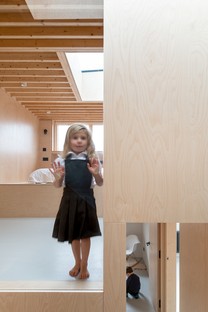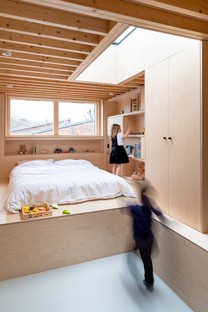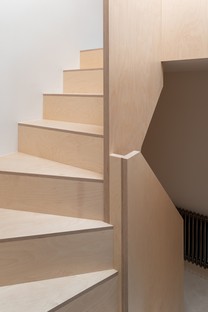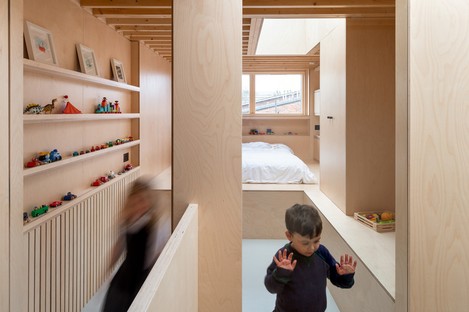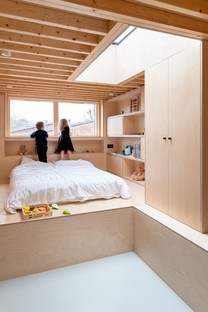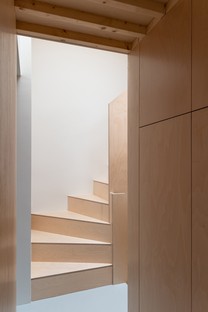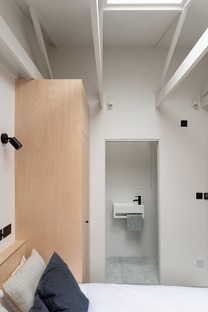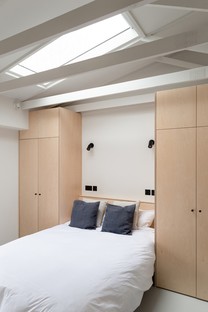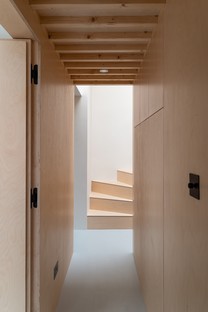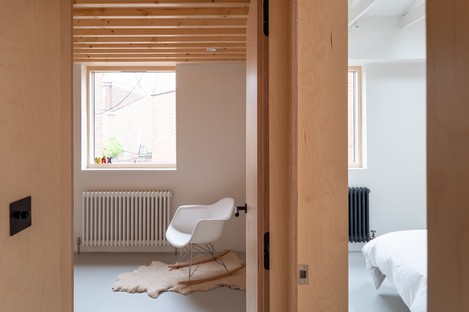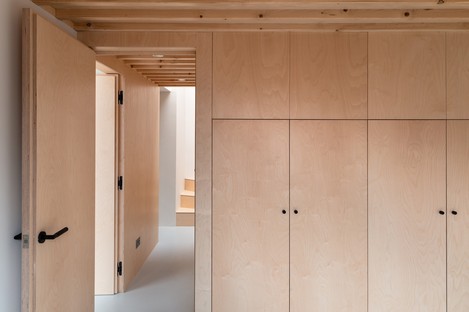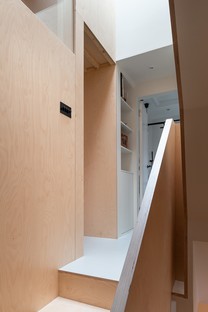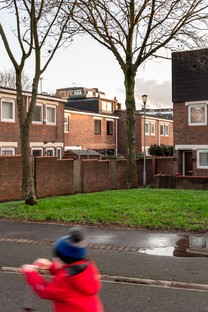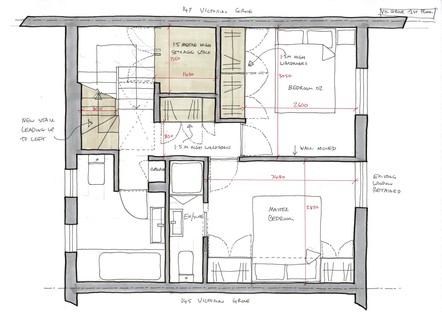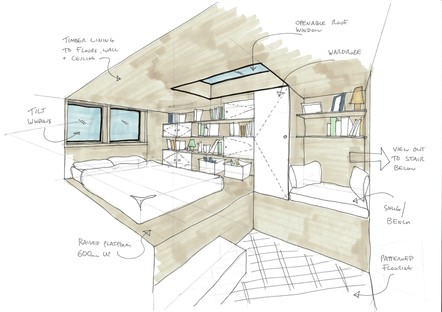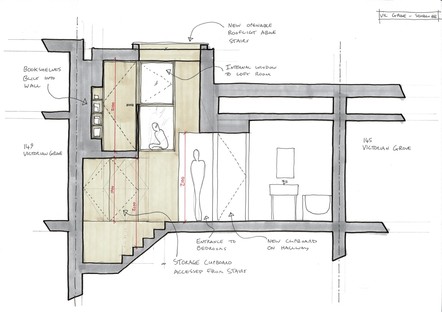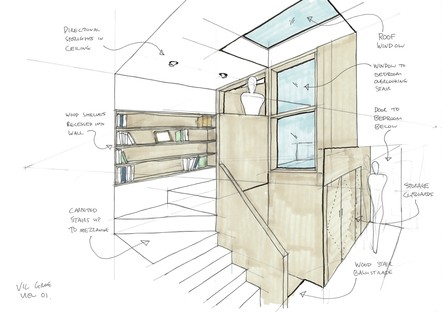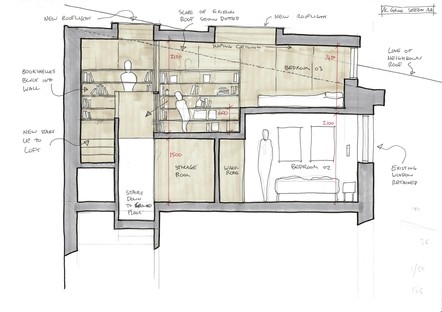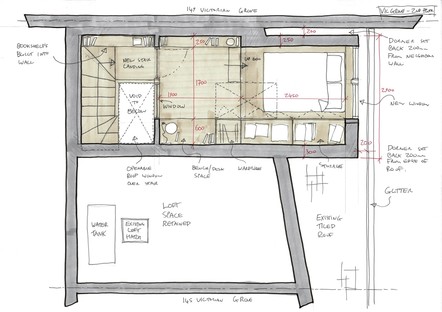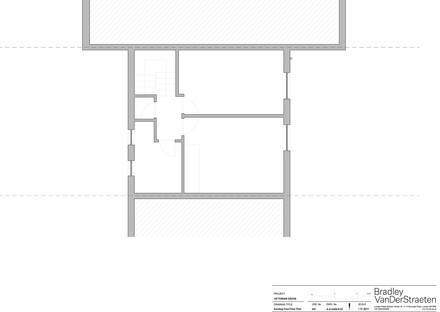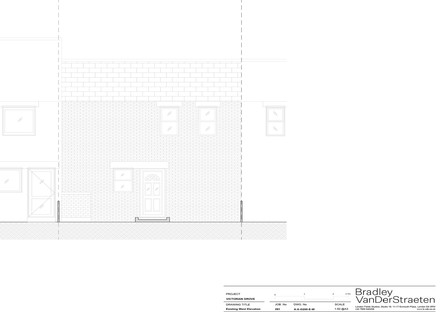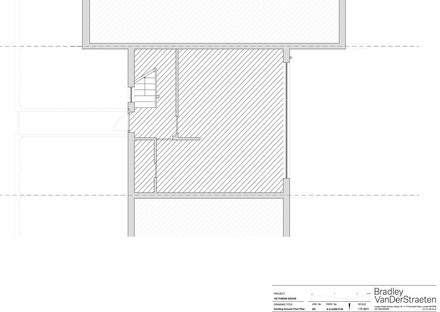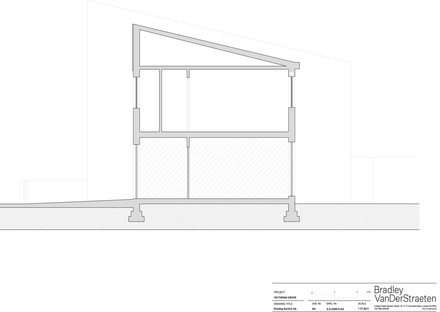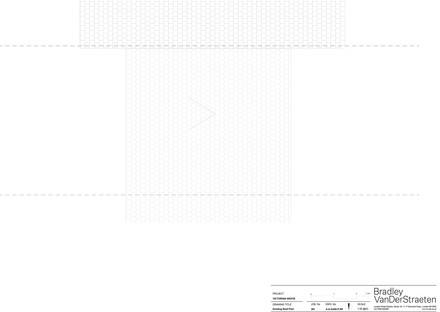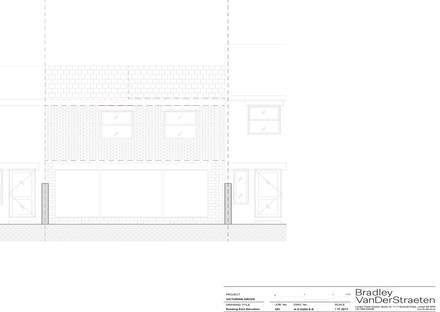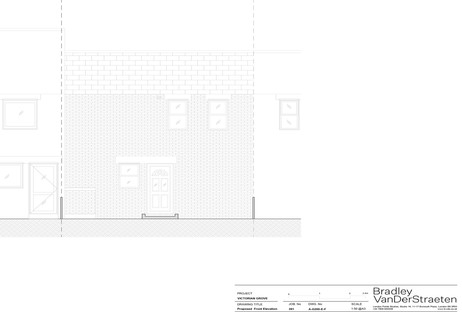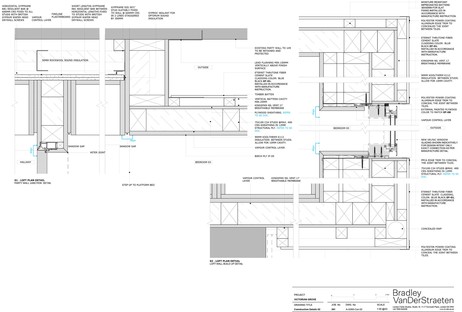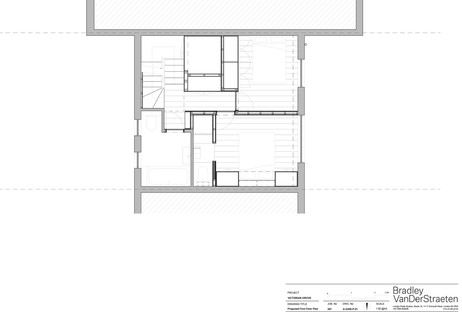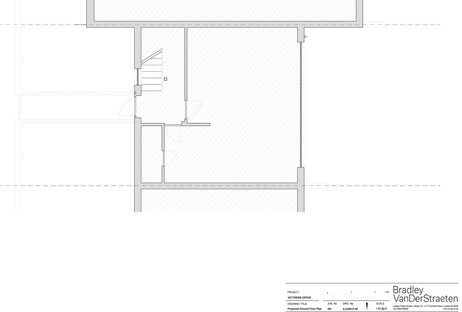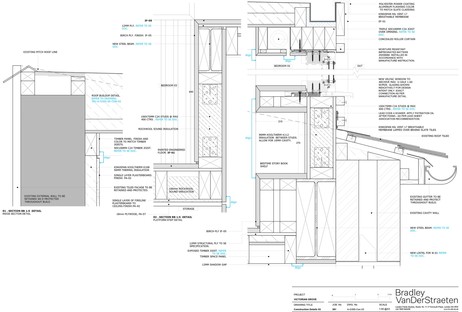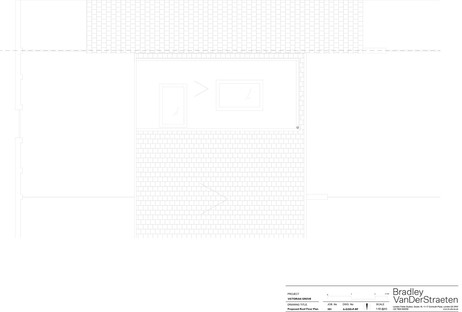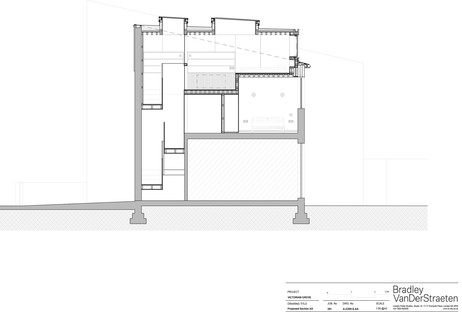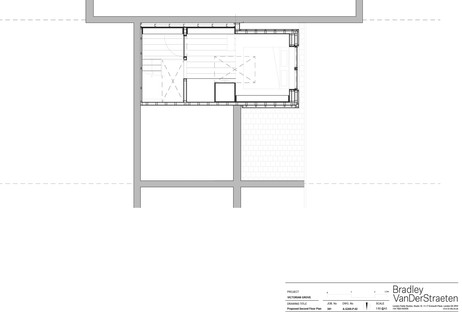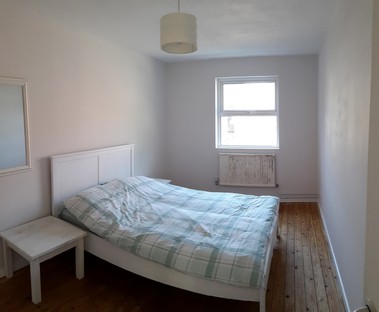
Two and a Half Storey House is a project implemented at the beginning of the year by George Bradley and Ewald Van Der Straeten, founders of BVDS Architects. Bradley lives in London’s Stoke Newington district, where he met Beth and Andrew, a young couple expecting their second child and in need of more space as a result. They needed a third bedroom but could not afford a three-bedroom home in the same area, and so Beth and Andrew twice requested planning permission to raise their home by one storey, to no avail. At this point George and Ewald of Bradley Van Der Straeten Architects came into the picture, making creative use of space and raising the home by only half a storey to add another habitable level and solve the couple’s problem.
To come up with the final solution, the architects approached the project like an interlocking jigsaw puzzle. The entire design revolves around the possibility of using the ceiling of the bedroom on the lower level as a platform for the bed in the room above. The architects comment: "We knew the half-height of the loft was fixed so the design was all about creating two interlocking floor levels in the space of one and a half floors. We may have given less footprint, but we created more volume and an additional bedroom by using it creatively."
Integrating the platform supporting the mattress into the design of the room above turned out to be a success. Two big windows on the ceiling light up the room and convey light to the level below through an internal window, which also allows the parents to keep an eye on the children at play. The modernisation project makes use of plywood, a highly versatile material consistently linking the new and existing rooms and concealing storage compartments. The family expressed their appreciation of this use of wood in a note published by BVDS Architects: "I think the main surprise was how much we love the plywood! Plywood is a very warm material and you don’t see it used in such volumes on typical projects. We love how warm it makes the house feel."
Great precision was required to make the jigsaw puzzle possible. Bradley and Van Der Straeten used all the resources at their disposal to maximise the available height, leaving the beams supporting the ceiling in view and insulating the roof with vacuum insulation panels only three centimetres thick which nonetheless offer outstanding thermal inertia.
The structure supporting the "storey and a half" designed by BVDS is made of metal, which the architects use wisely, hollowing out the brick walls to ensure that they do not subtract usable space; the metal structure is in fact completely invisible.
The architects report that they are very happy with the project, noting that: "The clients are delighted with their new house and love being able to see their son playing in his new loft bedroom from the hallway window on the first floor, thanks to the split levels. (...) The loft extension is half the height it should be. This has therefore triggered a very unique design for interior. The project is worthy of featuring in a Being John Malkovich sequel."
Francesco Cibati
Location: Stoke Newington, London, United Kingdom
Year: 2020
Project: Bradley Van Der Straeten Architects https://b-vds.co.uk/
Typology: renovation, expansion
Material: plywood, metal, glass
Client: Private (Beth + Andrew)
Pictures: French+Tye










