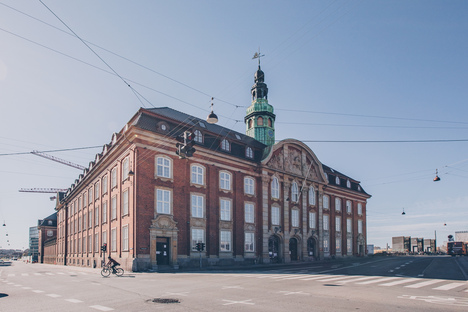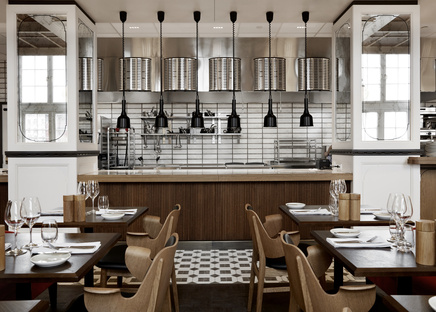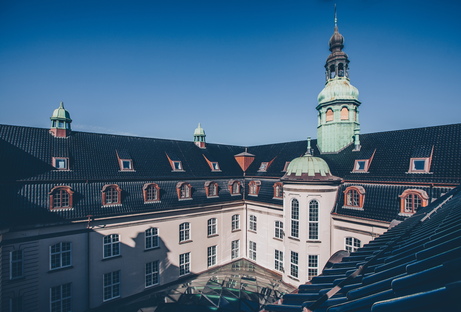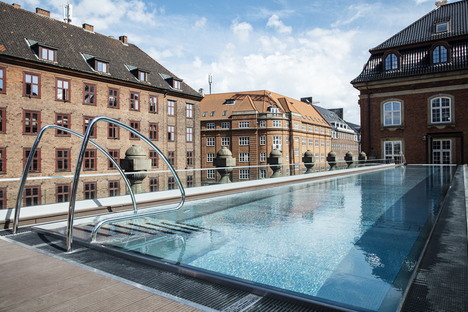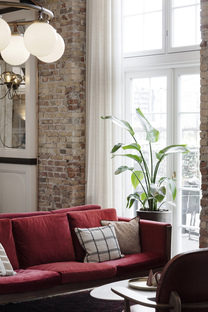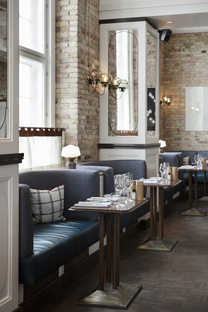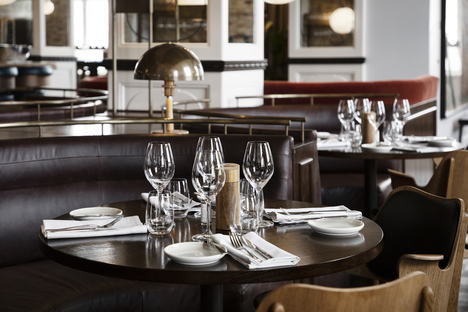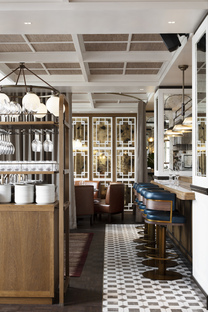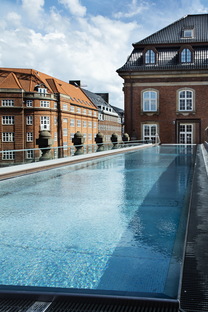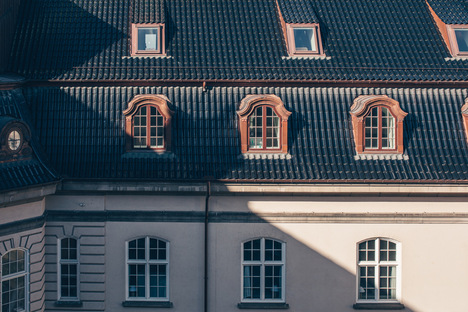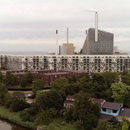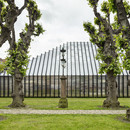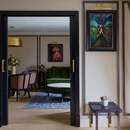13-07-2020
Villa Copenhagen, refurbishment and reuse
Goddard Littlefair, Epicurean,
Stine Christiansen,
- Blog
- News
- Villa Copenhagen, refurbishment and reuse
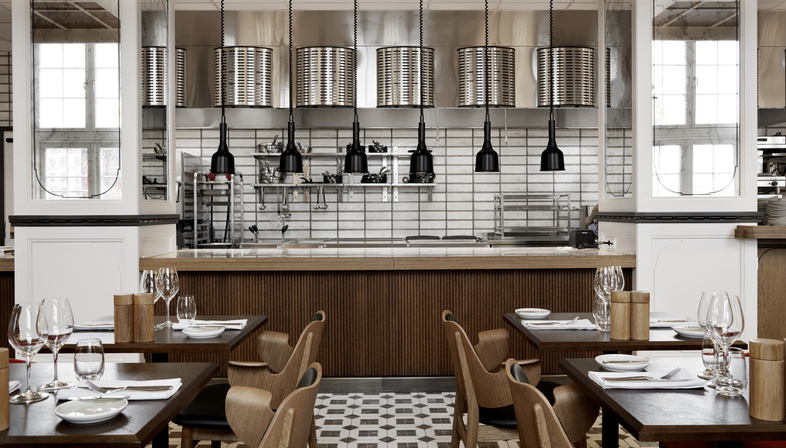 Villa Copenhagen, a hotel in the Nordic Hotels & Resorts group, opened in early July, after a massive overhaul to transform the historic Central Post and Telegraph Head Office in the Danish capital, originally designed in 1912 by the architect Heinrich Wench. This landmark architecture in Neo-Baroque style has a prime location adjacent to the famed Tivoli Gardens and Copenhagen’s main train station. It forms the start of a dynamic new district being regenerated for the city.
Villa Copenhagen, a hotel in the Nordic Hotels & Resorts group, opened in early July, after a massive overhaul to transform the historic Central Post and Telegraph Head Office in the Danish capital, originally designed in 1912 by the architect Heinrich Wench. This landmark architecture in Neo-Baroque style has a prime location adjacent to the famed Tivoli Gardens and Copenhagen’s main train station. It forms the start of a dynamic new district being regenerated for the city.London-based Universal Design Studio, designed 381 of the guest rooms and suites, along with grand staircases, some public areas and hallways. Whereas luxury interior design house, Goddard Littlefair, also based in London, were called in to accentuate the historical aspects of the building and its architecture while also introducing contemporary Nordic designs.
Goddard Littlefair’s emerging sister company, food & beverage design studio, Epicurean was tasked with designing Villa Copenhagen’s five food and beverage spaces: the breakfast restaurant, Public, the Rug Bakery, the all-day restaurant and bar, Kontrast, the T37 Bar & Lounge and the rooftop Pool Bar. Epicurean’s vision was to create destination F&B venues with a point of difference; introducing something new and fun to the marketplace while resonating with the locale and honouring the Scandinavian design sensibility. The studio’s ambition was to attract hotel guests, the general public and local residents into each restaurant and bar by creating unique yet informal spaces that each offer something extraordinary.
So, the former sorting room situated alongside the railway tracks where the city’s post was historically taken off the trains will house the hotel’s breakfast space and bakery, Public and Rug Bakery. They found some old, period photographs showing the area when it was a working sorting room, inspiring their whole design concept. For this reason, the designers have referenced original archways, lights with draped flex, reeded wall panelling and original glazed brickwork.
On the other hand, Kontrast, the all-day restaurant and bar with its own street entrance, is positioned on the corner of the building facing the train station and the new ‘highline’, which will lead residents and tourists into the new city district. It channels understated mid-century design with beautifully crafted references of the past and present, taking cues from historic features found in the hotel, such as a dash-dot motif on the original post desk. The entire building was formerly nicknamed T37, a short version of the address – Tietgensgade 37 – and now, the T37 Bar and neighbouring Playroom, a den for interaction, communication and fun are both complete with restored timber panelling, original decorative entrance and Arabescato marble columns. This beautifully restored area of the hotel has retained most of its original features and was once the city’s Post Office.
The Pool Bar features tall corten steel Pergolas and is a relaxed and colourful haven with views over one of the Villa’s courtyards. The pool, designed by Krook and Tjader Architects, is heated 365 days a year by the excess heat produced by the kitchens’ fridges, making it sustainable. At 25m long, it is unique to the city. Copper from the roof was used to form the bar front, emphasizing Epicurian’s approach: in Villa Copenhagen, every venue has its own unique ambience, informed by its position within the hotel, the heritage features found in the rooms and purposes for use, and, of course, the materials.
Goddard Littlefair and Epicurean’s transformation of the interiors of the old central post office into a hotel has created a welcoming environment, playing on the poetry of the past, skilfully infused with a contemporary, sustainable scheme.
Christiane Bürklein
Project: Goddard Littlefair and Epicurean
Location: Copenhagen, Denmark
Year: 2020
Images: courtesy of Nordic Hotels & Resorts
Find out more.










