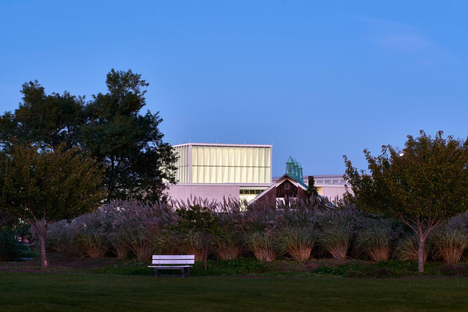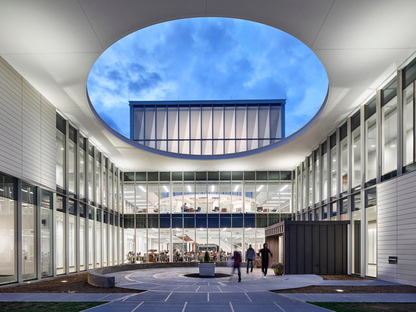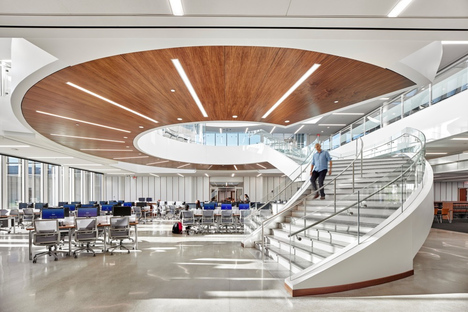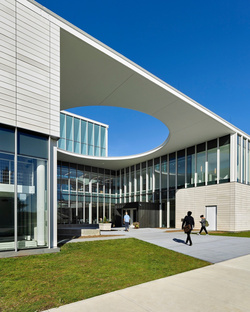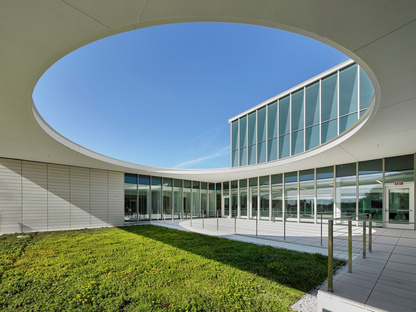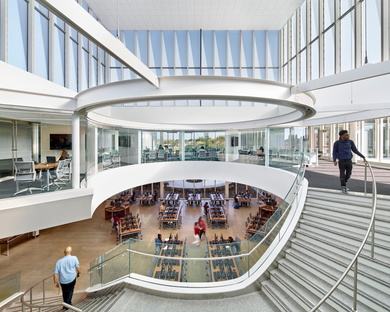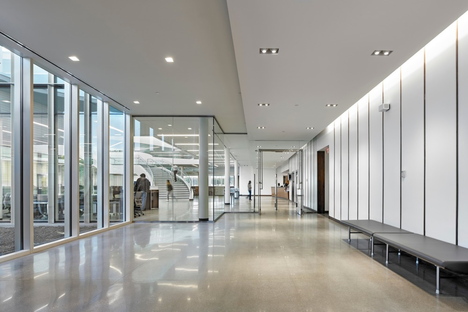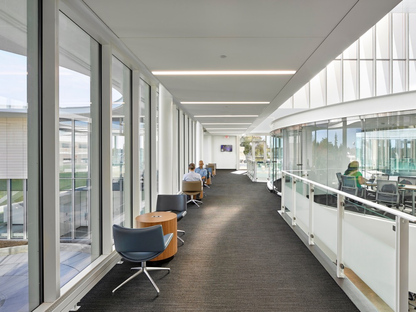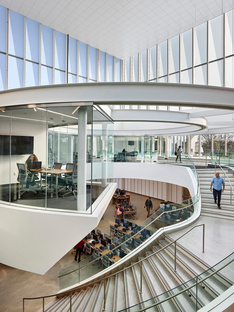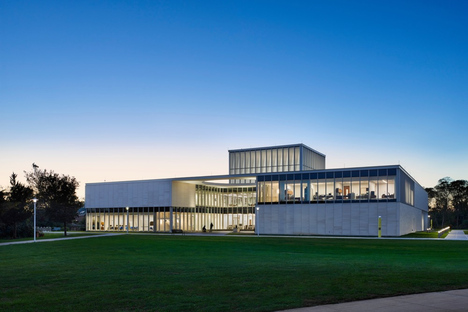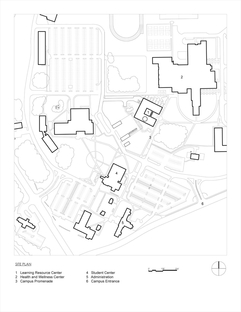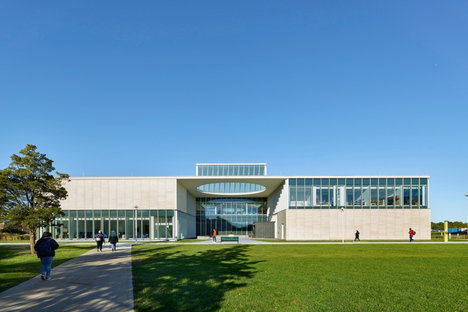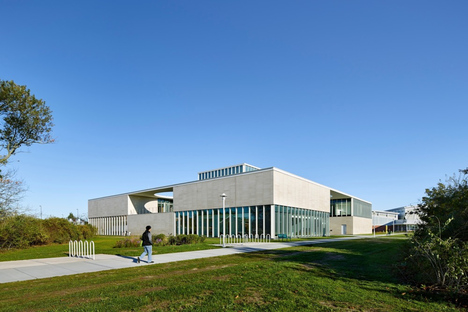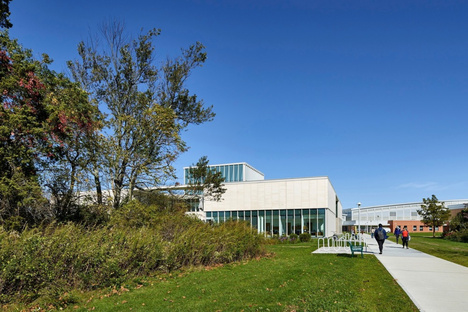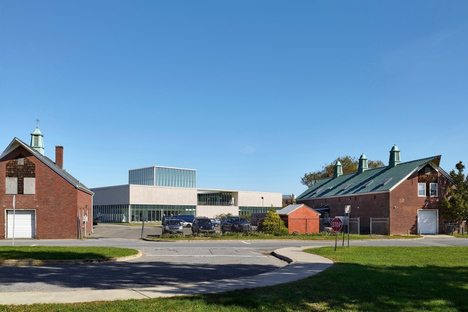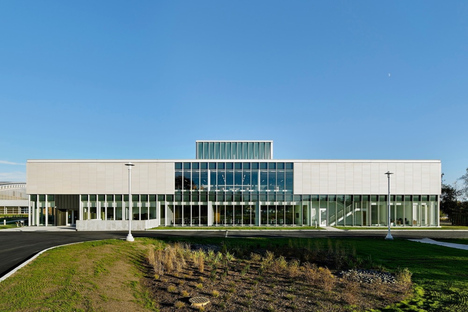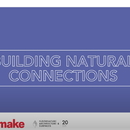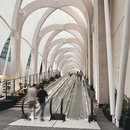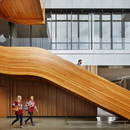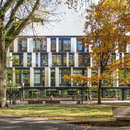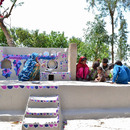19-02-2019
The University of Nottingham, Make Architects completed the Teaching and Learning Building
Make Architects, Martine Hamilton Knight,
- Blog
- Sustainable Architecture
- The University of Nottingham, Make Architects completed the Teaching and Learning Building
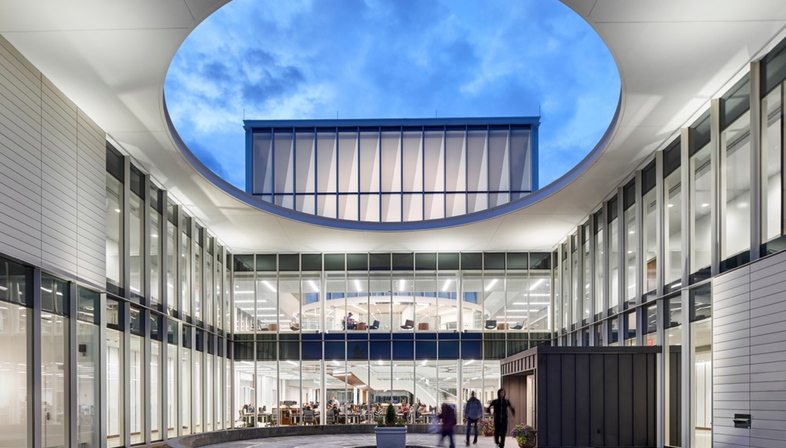 Make Architects has completed the Teaching and Learning Building (TLB) for the University of Nottingham. The building can accommodate up to 2,500 students at any one time and it was developed in collaboration with a number of stakeholders. The overall performance of the new build has been assessed using BREEAM and it was rated “Excellent”.
Make Architects has completed the Teaching and Learning Building (TLB) for the University of Nottingham. The building can accommodate up to 2,500 students at any one time and it was developed in collaboration with a number of stakeholders. The overall performance of the new build has been assessed using BREEAM and it was rated “Excellent”.Located in the heart of the University of Nottingham campus, surrounded by centuries-old trees, a 20th-century villa and an award-winning 1970s library, the Teaching and Learning Building (TLB) provides a much-needed focal point for the campus and a welcoming nexus for students as they move across the University’s Learning Quarter.
The new, 6,200 m2 building designed by Make Architects is capable of accommodating up to 2500 students. It is designed to help meet the 2020 vision for the University, aimed at raising its international profile and providing a step change in the way education is delivered, by creating a flexible space that deliberately blurs the boundaries between study, socialising and work.
The architecture is designed on the basis of flexibility and is easy to reconfigure in order to meet the changing needs of the users, focusing on accessibility and connectivity with the whole campus. The building designed by Make Architects takes advantage of the site’s drop in topography to create a double-height Learning Hub and introduce a mezzanine where students can work and socialise. A major cantilever shelters the external space below, which is embedded into the landscape. Internally, the routes converge on a central light-filled atrium space – a space for socialising, learning and meeting that also has a sustainable purpose, naturally ventilating the building and drawing in high levels of daylight. The more informal learning and social spaces are located around the perimeter of the building and are designed to promote wellbeing by offering views of the campus landscape and mature trees.
The TLB has been given a BREEAM Excellent rating. BREEAM (Building Research Establishment's Environmental Assessment Method) is the world’s first sustainability rating scheme for the built environment, including master-planning and infrastructure. It recognises and reflects the value of high-performance constructions throughout their whole life cycle, encompassing new builds, planning, in-use commissioning and refurbishment. Some of the sustainable measures used for the TLB include a highly thermally efficient envelope with deep-set reveals. Its high thermal mass serves to balance heat loss and solar gain. A rigorous planning module was established early on, enabling standardisation and a significant reduction in the number of building components and waste.
Materials were chosen by Make Architects for their longevity and simplicity. Externally, the building’s upper level has been clad in an architectural terracotta with a robust plinth of architectural masonry. To blur the distinction between the inside and outside, these materials have been continued within the building and are complemented by a steel frame. Concrete was left exposed to give a simple distinctive appearance, with exposed cross-laminated timber adding chromatic and tactile warmth to the whole composition.
The TLB of the University of Nottingham by Make Architects is a rational, highly coordinated building, which draws people in, helping to maximise the occupancy, sustainability and flexibility of the architecture to meet the campus needs both now and in the future.
Christiane Bürklein
Architect: Make
Structural Engineer: AKT II
MEP Engineers: Max Fordham
Contractor: Kier
Project Management: Gleeds
BREEAM rating: ‘Excellent’
Location: Nottingham, UK
Year: 2018
Photographs: Make Architects, Martine Hamilton Knight










