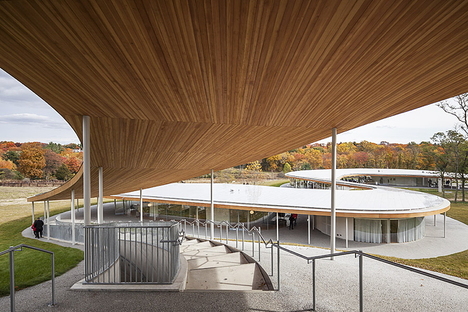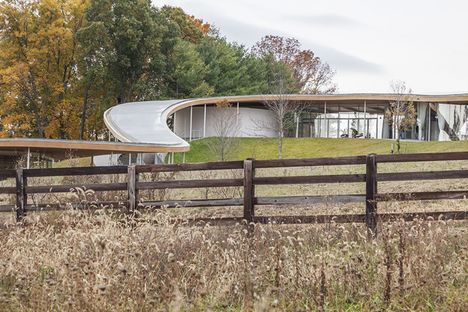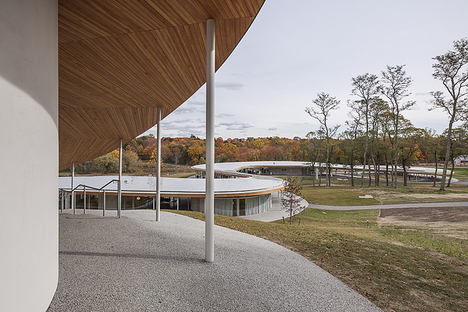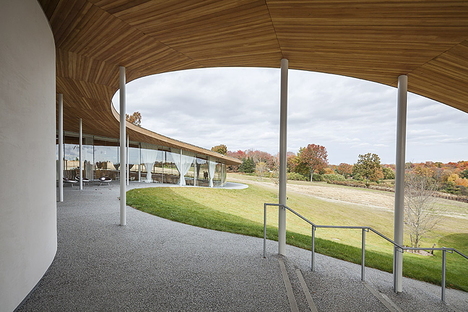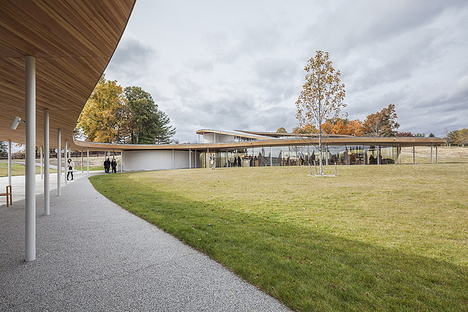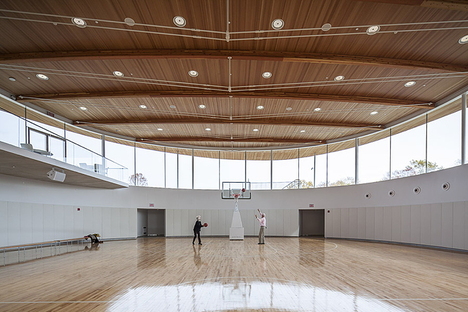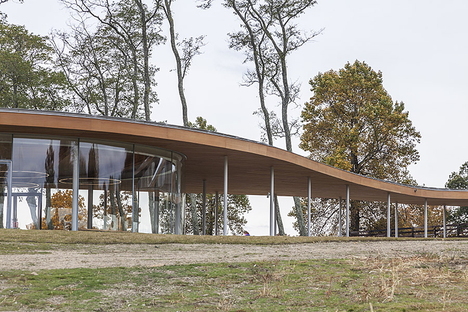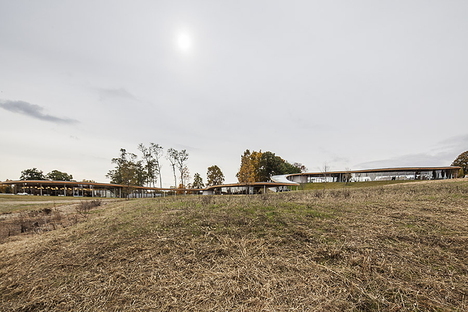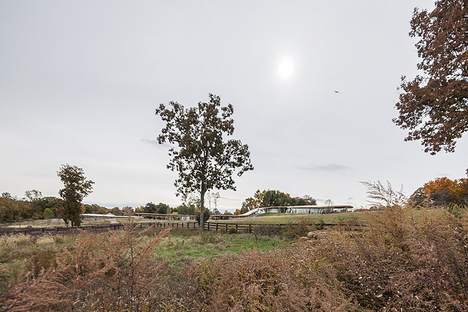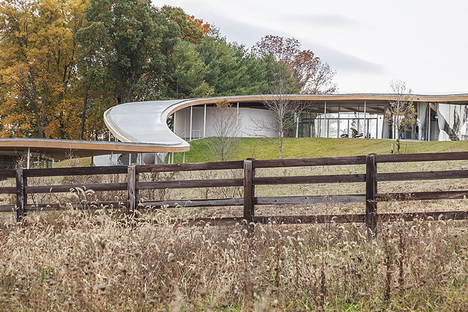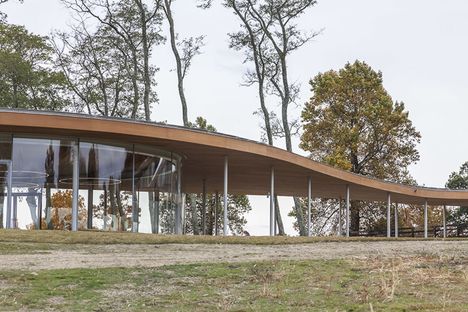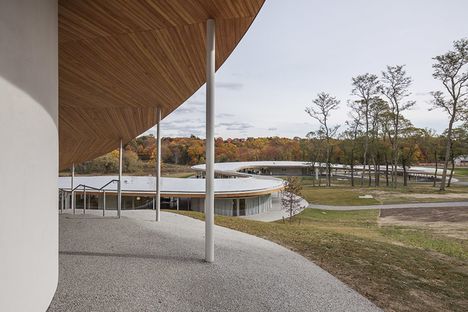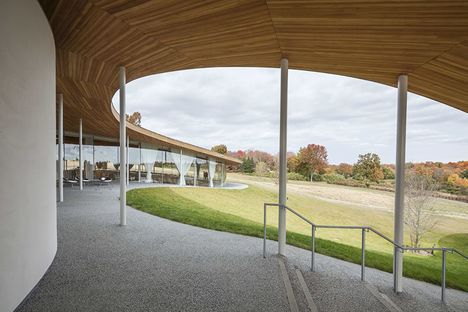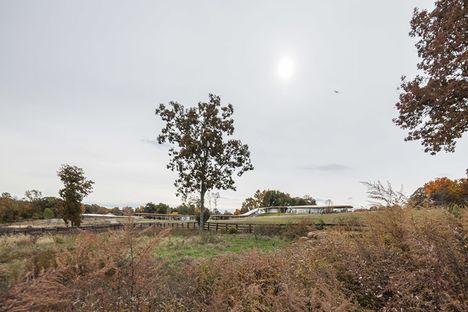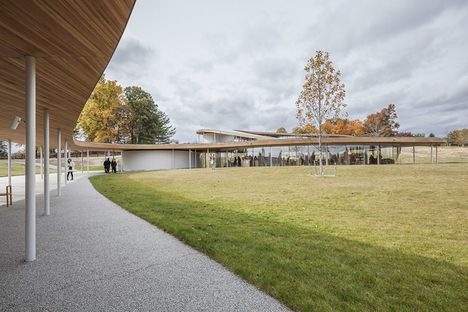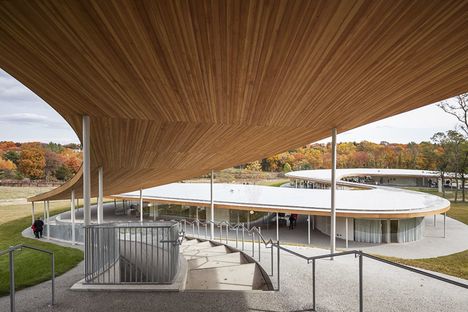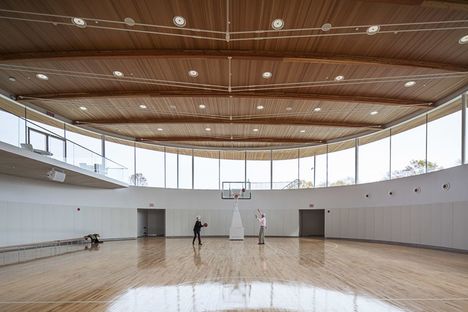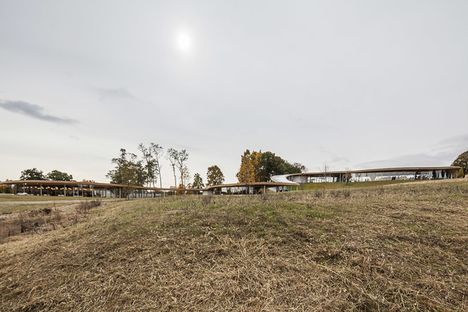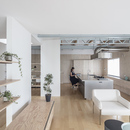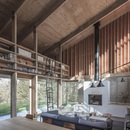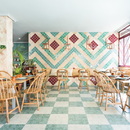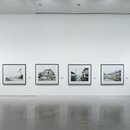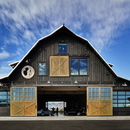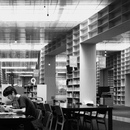- Blog
- News
- The River by Sanaa through the eyes of Montse Zamorano
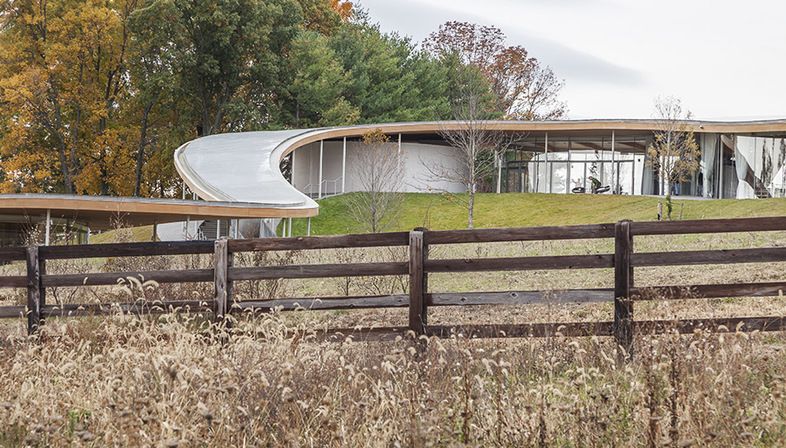 Spanish photographer Montse Zamorano shares with our readers his photos of the most recent project by Japanese architecture firm SANAA: a multi-purpose facility for the non-profit organisation, Grace Farms in Connecticut.
Spanish photographer Montse Zamorano shares with our readers his photos of the most recent project by Japanese architecture firm SANAA: a multi-purpose facility for the non-profit organisation, Grace Farms in Connecticut.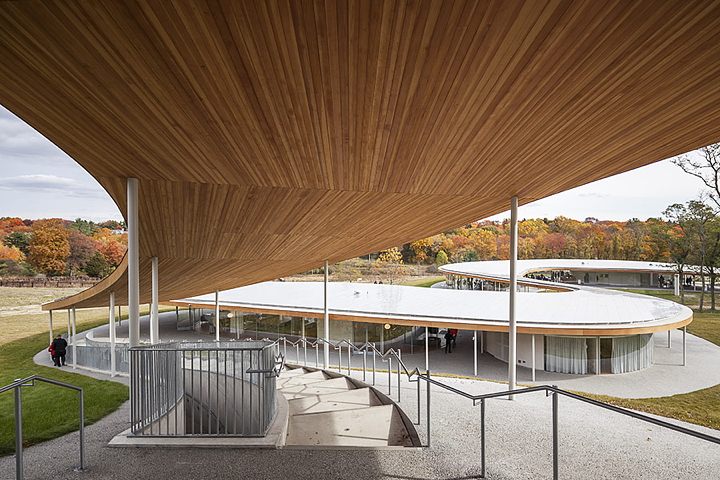
A few days ago, Grace Farms opened its doors; this multipurpose facility was designed by famous architecture firm SANAA, led by Kazuyo Sejima and Ryue Nishizawa, winners of the Pritzker prize in 2010. An enchanting place that faithfully reflects the ideas of the no-profit Grace Farms Foundation: experience nature, pursue justice, foster community and explore faith. The whole facility was designed taking into full account the needs of the users and more to the point of the natural environment of 32 hectares which accommodates this flowing, dynamic construction called “The River”.
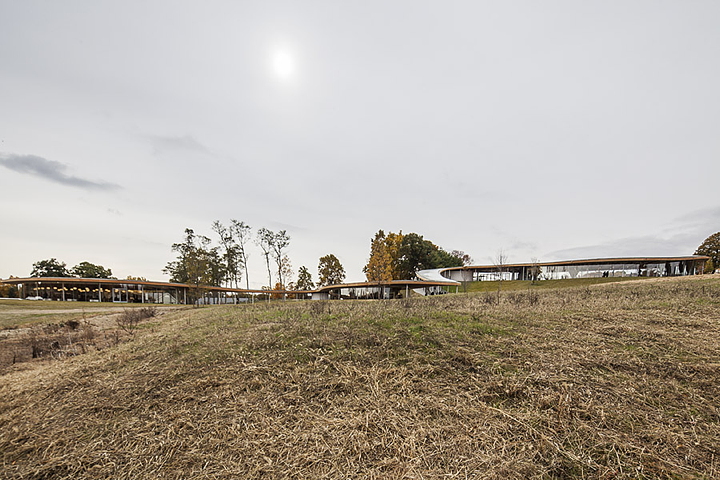
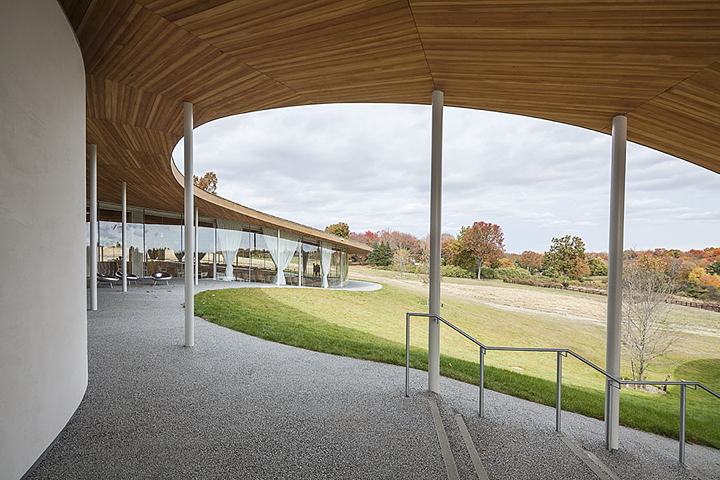
The timber, steel, concrete and glass structure really does look like a river flowing down the slope with a 13-metre change of grade, truly becoming an integral part of its environment.
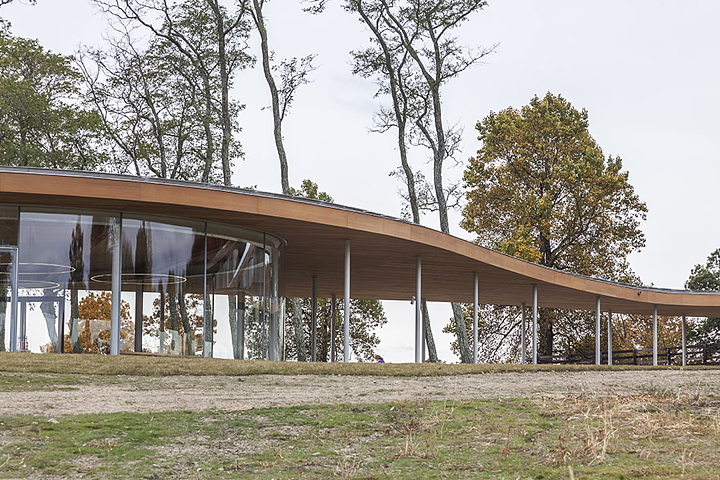
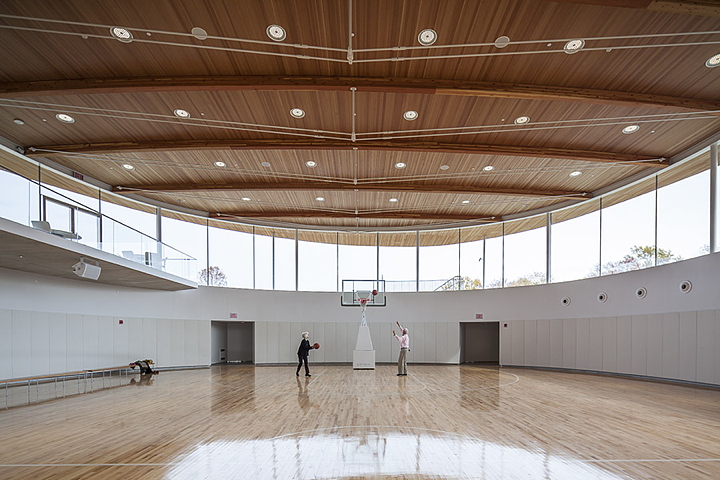
The external flow of the building by SANAA is also reflected inside the construction. Five different hubs are located under the long roof, each used for a different purpose: the sanctuary - an auditorium that can accommodate 700 people, the library with books on justice, arts, nature and faith, community areas where people can enjoy refreshments and take a relaxing break, a visitor reception and welcome area and the “court”, a multifunctional area for a range of activities.
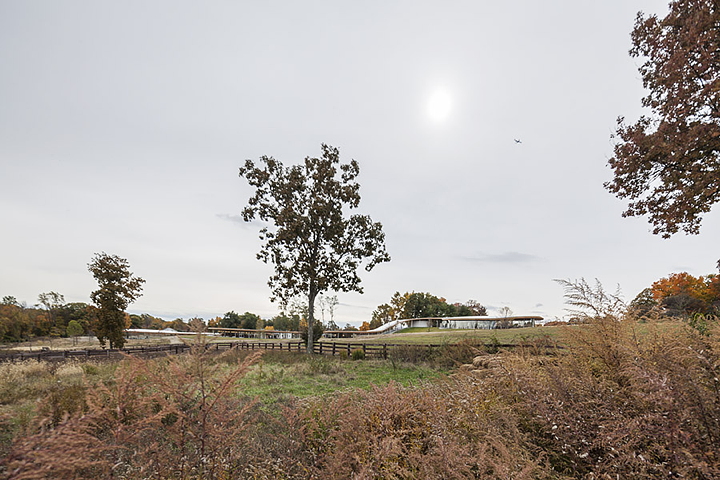
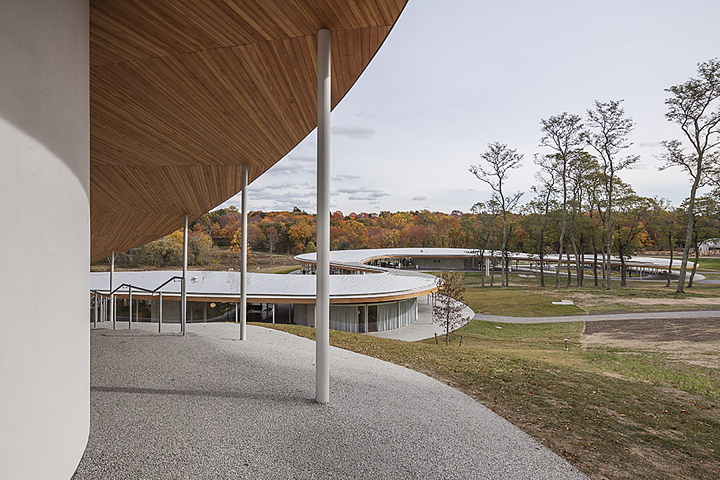
The architectural interpretation by SANAA has smashed the barriers between people as well as between building and nature, creating an all-round sense of sharing.
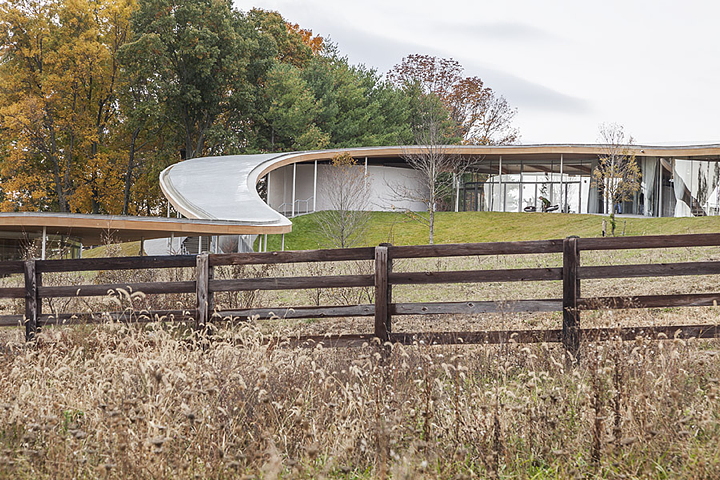
You can really feel the positive vibes that this skilfully designed composition gives off when you view the photographs of Montse Zamorano depicting the flow of The River and the interaction between people, landscape and architecture.
Christiane Bürklein
Architects: SANAA
Location: 365 Lukes Wood Rd, New Canaan, CT 06840, USA
Architect in Charge: Kazuyo Sejima and Ryue Nishizawa
Design Team: Shohei Yoshida, Takayuki Hasegawa, Tommy Haddock
Area: 83000.0 ft2
Project Year: 2015
Photographs: Montse Zamorano
Landscape Architects: OLIN
Executive Architect: Handel Architects
Project Manager: Paratus Group
MEP Engineer and Lighting: Buro Happold
Structural Engineer: Robert Silman Associates
Civil Engineer: McChord Engineering
Sustainability Consultant: Transsolar
Building Envelope: Front
Glazing: Roschmann Steel & Glass
Roofing: Zahner
Acoustics: Harvey Marshall Berling Associates, Nagata Acoustics
Geotechnical Engineer: Langan Engineering
Geothermal Designer: Alderson Engineering
Meadow Consultant: Larry Weaver Landscape
Soils and Wetlands: Environmental Planning Services
Conservation Planning and Herpetologist: Michael W. Klemens LLC
Graphics: Pentagram










