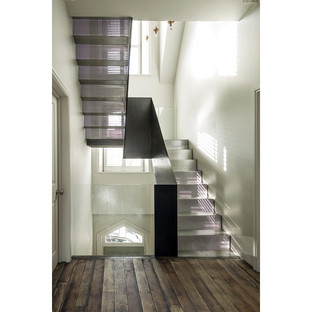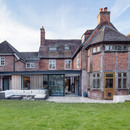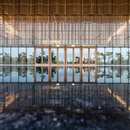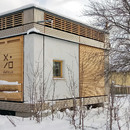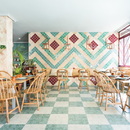- Blog
- News
- The Pilot's House by AR Design Studio

Andy Ramus and his team from AR Design Studio have demonstrated the same great sensitivity and prowess that they always use when handling old buildings. The Pilot's House is one of the original “Winchester Villa” - a collection of mid-19th century family homes built close to England's oldest school, Winchester Collage in Hampshire.

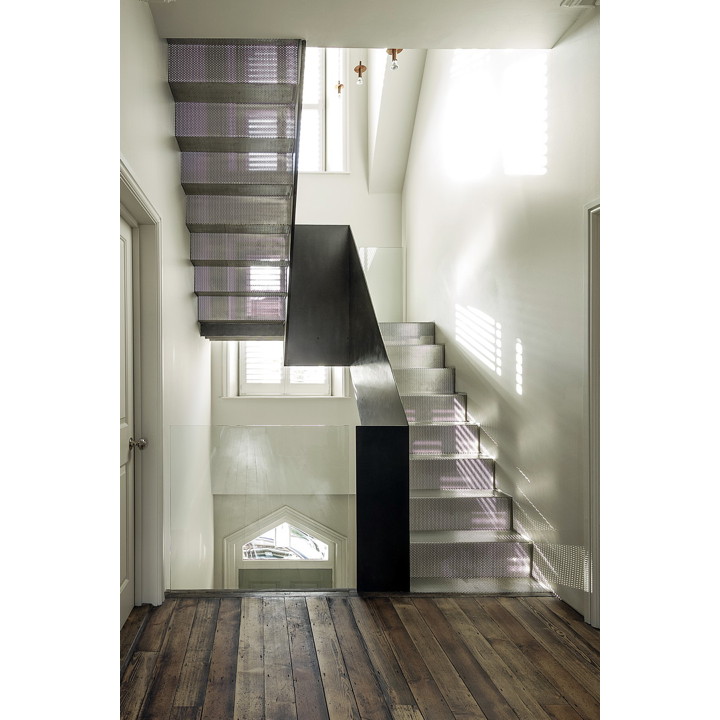
Sadly showing the signs of years of disrepair and the marks of all the different occupants, a family with four children and dog saw the potential to restore this fine brick and flint masonry home to its former glory. Still, the large family didn't just want it to be restored, they needed liveable spaces that would also be suitable for children, all in line with the demands of modern life.

So AR Design Studio came up with a project that is a balance between conserving the historical substance, restoring the main facade to its original stately appearance, and adding an extension to open up the interiors, designing these with the idea of a shared family life. So, they created a large open plan space with kitchen, dining room and living room.

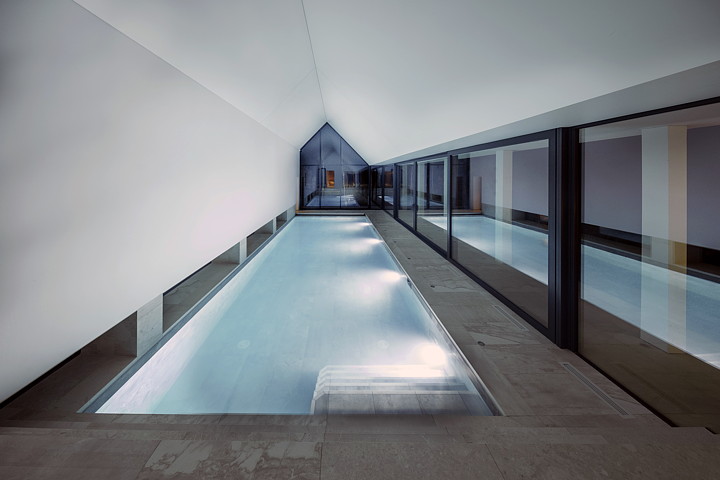
This is a natural extension of the home, a low-set, rectangular volume with large, south-facing floor-to-ceiling windows and it even includes an indoor pool. The extension sits harmoniously in the garden, following the slight slope of the land, and communicates with the house by means of the traditional pitched roof, clad in anthracite zinc.


The Pilot's House by AR Design Studio is a virtuous example of all-round design, which takes the client's brief on board as well as connecting it to the urban context, opening up the interior spaces to the garden for a home that has been returned “to its original splendour (with) a 21st Century twist”. Not surprisingly it has been shortlisted for the prestigious AJ Retrofit Awards 2016!
Christiane Bürklein
Project: AR Design Studio www.ardesignstudio.co.uk
Location: Winchester, UK
Year: 2016
Photographs: Martin Gardner www.martingardner.com
Shortlisted for AJ Retrofit Awards 2016- ‘Retrofit House Award Over £500,000’
More about AR Design Studio on Livegreenblog: http://www.livegreenblog.com/livegreenblog_search.php?search=AR+Design+Studio










