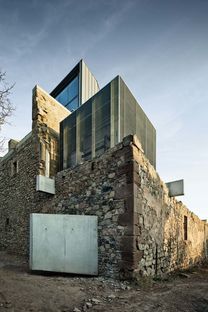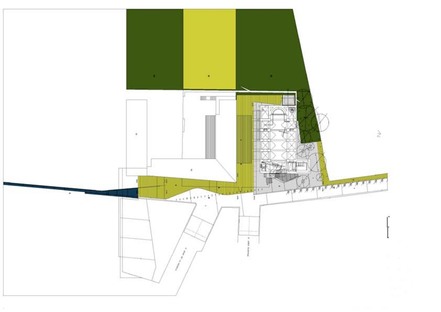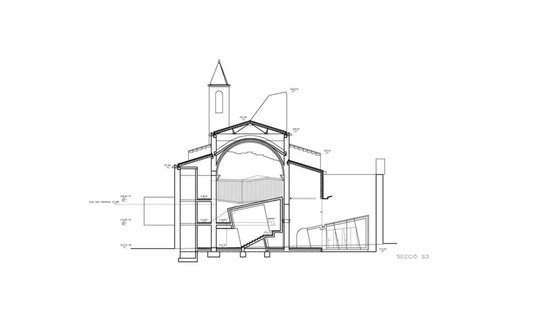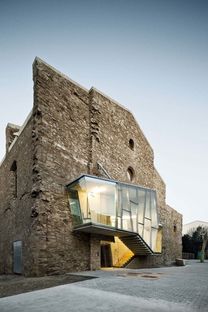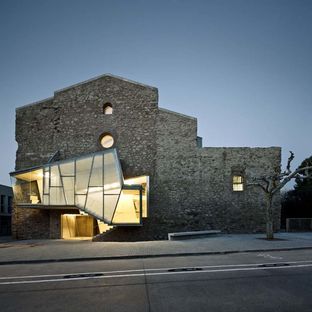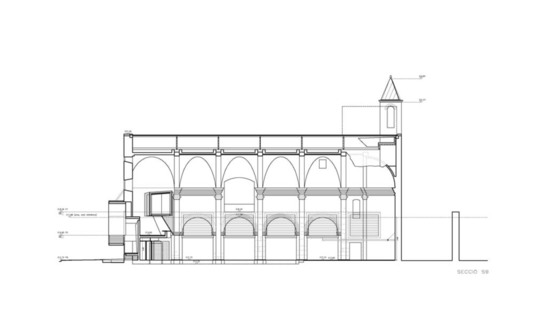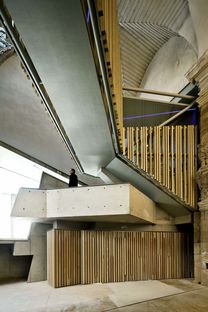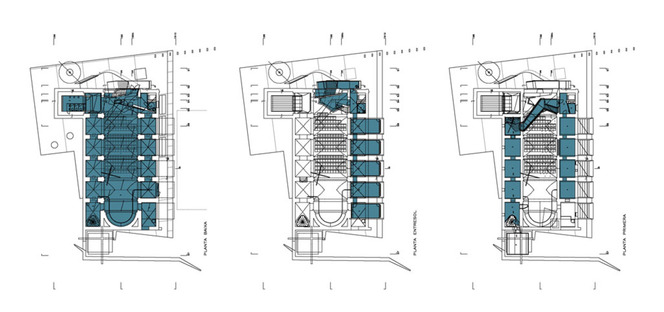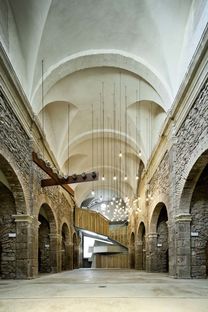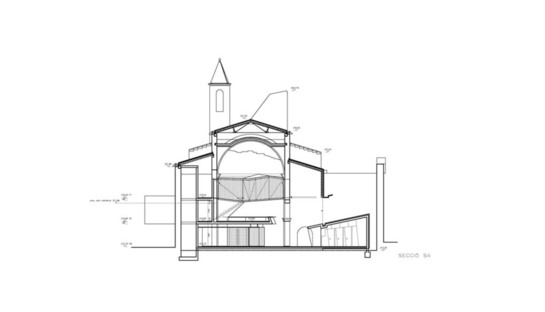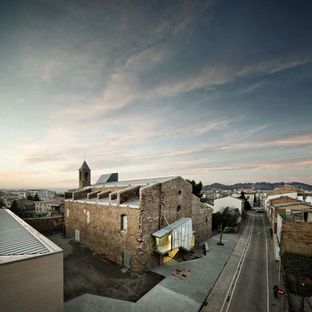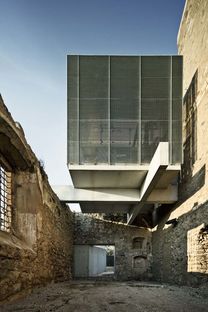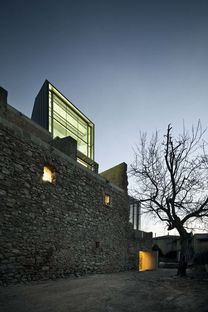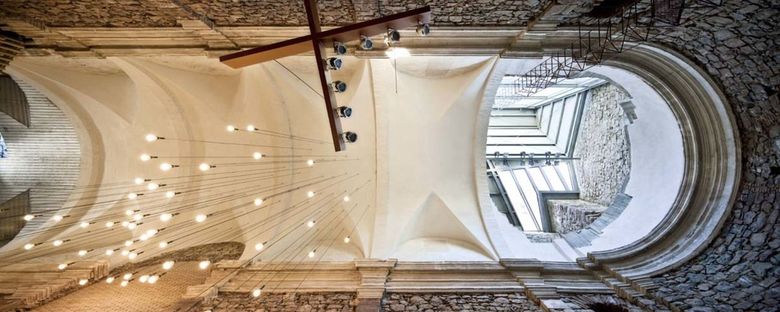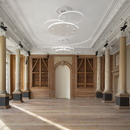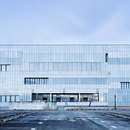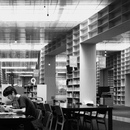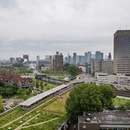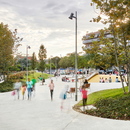- Blog
- News
- Sant Francesc Church. David Closes.
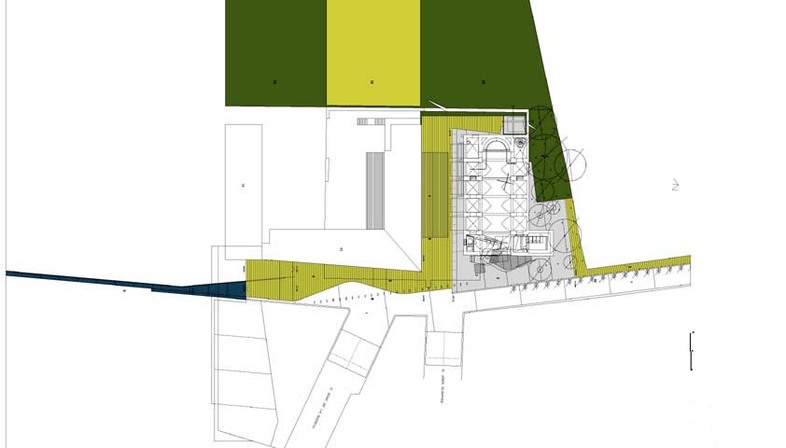 Catalan architect David Closes shows that by converting an old, abandoned church into a multifunctional cultural space, it was possible for a contemporary project to save and encompass the history of a building, without trying to go for imitation.
Catalan architect David Closes shows that by converting an old, abandoned church into a multifunctional cultural space, it was possible for a contemporary project to save and encompass the history of a building, without trying to go for imitation.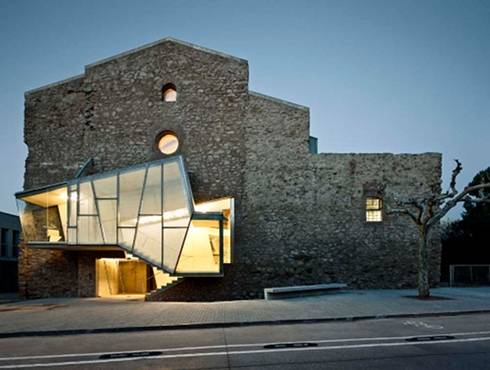
The church of the convent of Sant Francesc in Santpedor, Spain, dates back to the 18th century. The convent was sacked in 1835 and was left to slowly crumble until it ended up being torn down, with only the church ruins left standing.
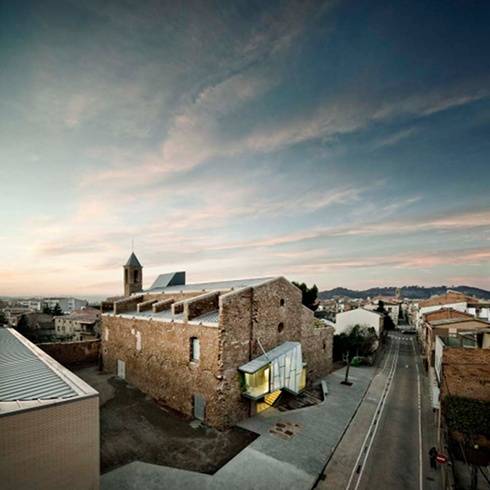
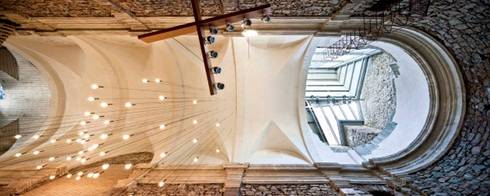
The project by David Closes, Catalan architect, who often works on architecture projects for public spaces, has consolidated the church, without completely obliterating its process of deterioration such as the partial collapse of the roof. Closes skilfully used this “wound” to light the interior of the church.
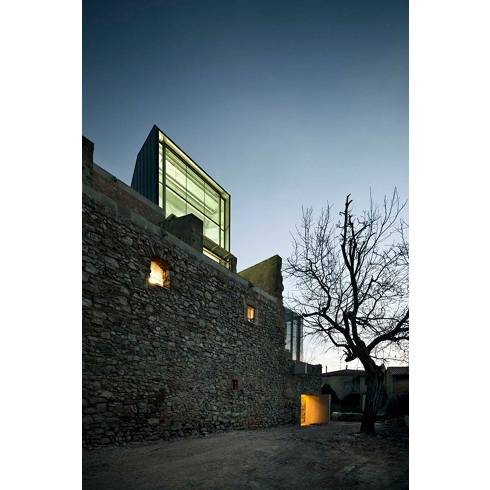
The original structure was not altered: the new volumes necessary to make it useful again were added on.
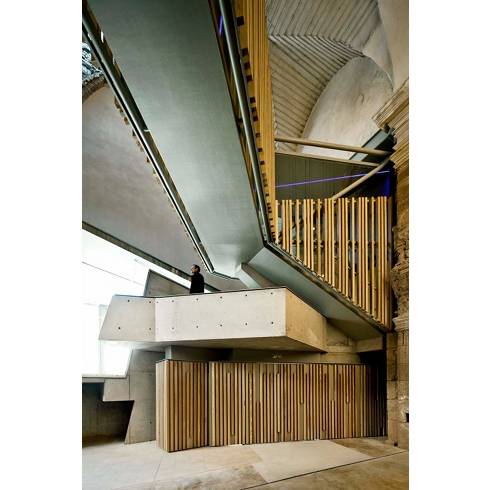
The only design concession inside the church are the staircases and ramps where visitors are treated to sneak peaks of the beauty of this architectural monument as they make their way along them.
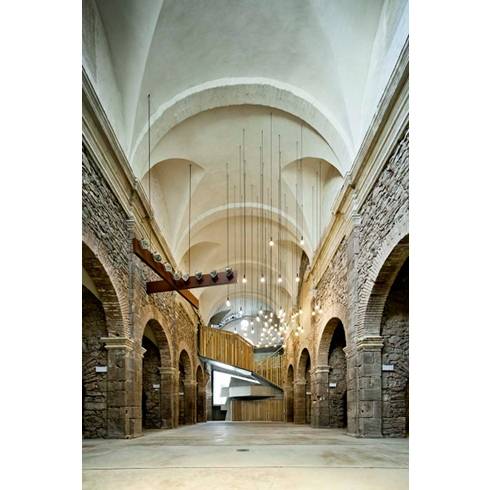
David Closes has come up with a solution whose strength lies in clearly distinguishing between old and new. He has saved a historical building without taking the easy way out and compromising to hide the past, which is what so often happens in these cases.
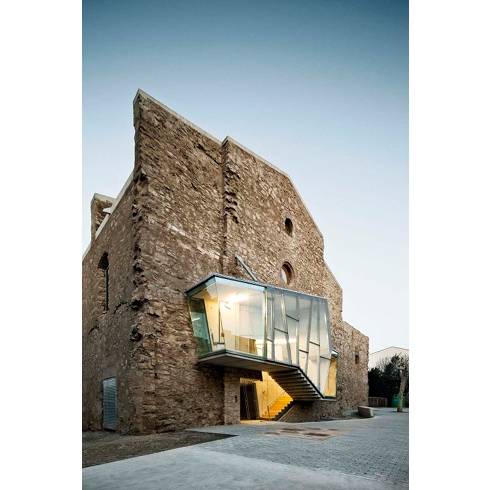
In so doing, he has created the town’s new cultural centre: the historical archives will be stored on the left side of the upper floor alongside the auditorium.
Project Auditorium in the church of Sant Francesc convent
Location Santpedor (Catalonia). Spain
Area 950 m2
Client Santpedor City Council
Author David Closes (architect), http://davidcloses.wordpress.com/
Collaborators Dídac Dalmau (construction engineer), BOMA (structures consultants), Toni Vila (industrial engineer), Jordi Surroca (photographer)
Date of project 2005 (1st phase), 2010 (2nd phase)
Execution 2006-2008 (1st phase), 2010-2011 (2nd phase)
Builder Construccions F. Vidal / GrupSoler
Fotografie: Jordi Surroca










