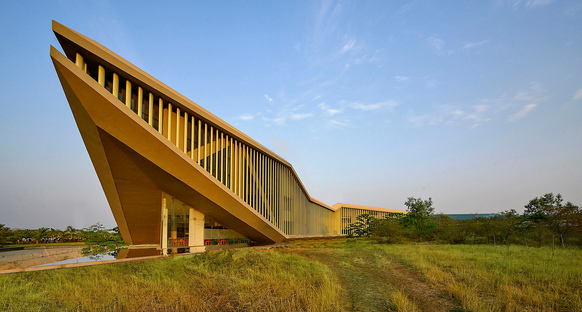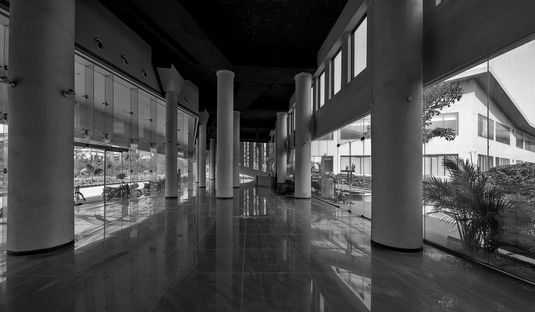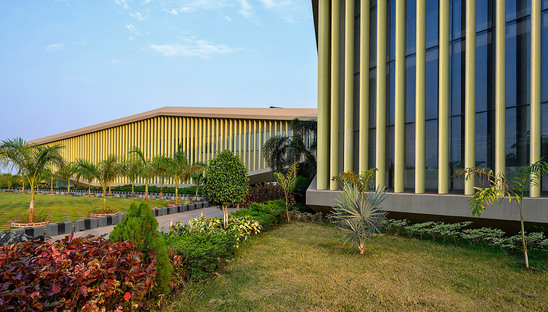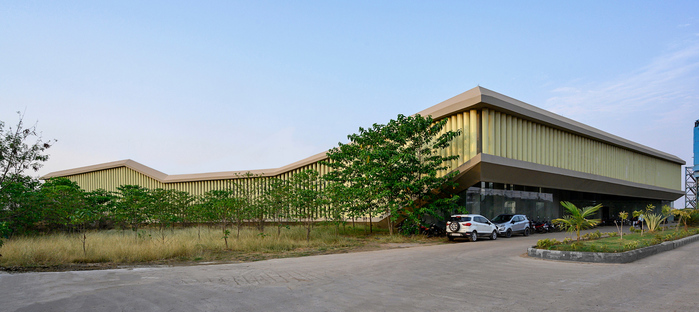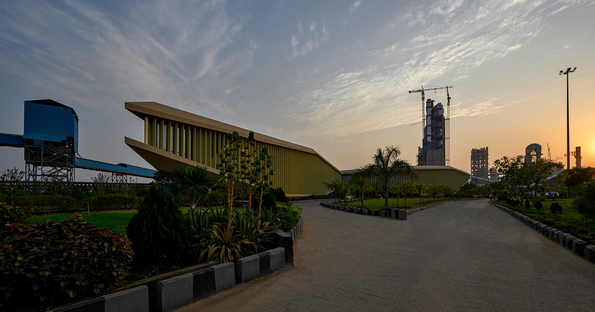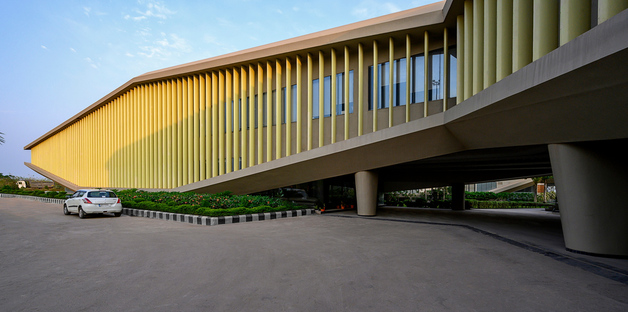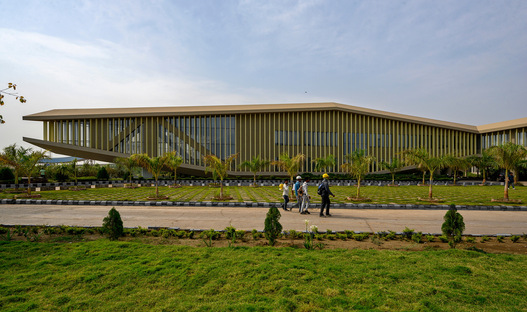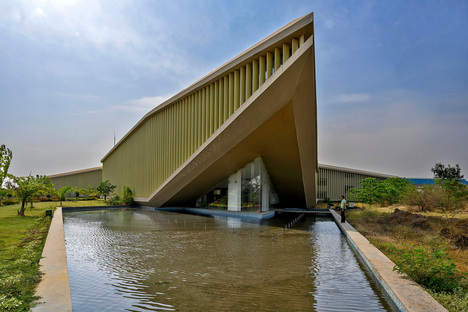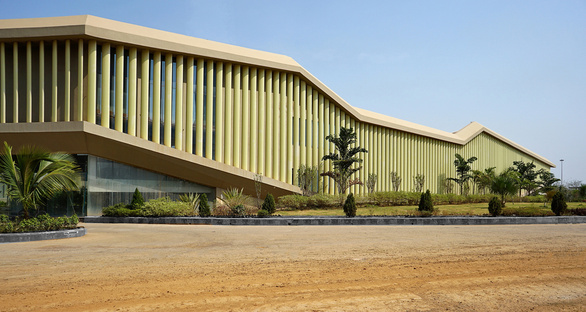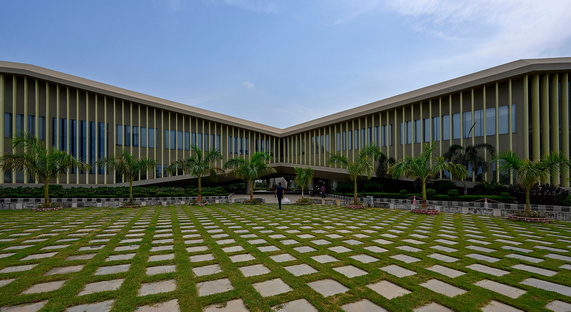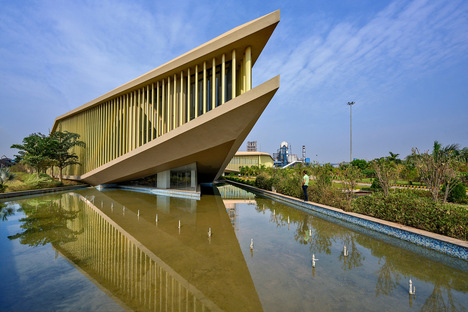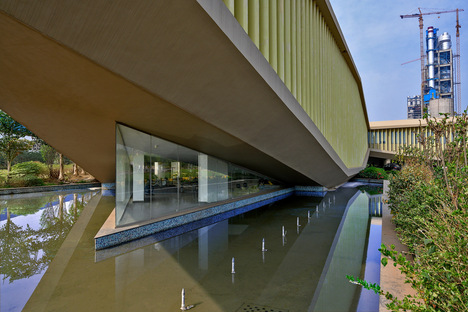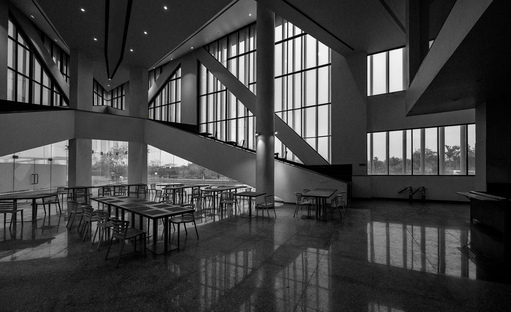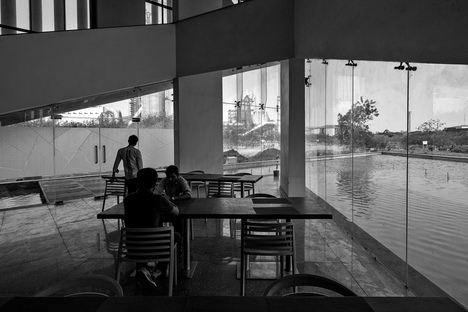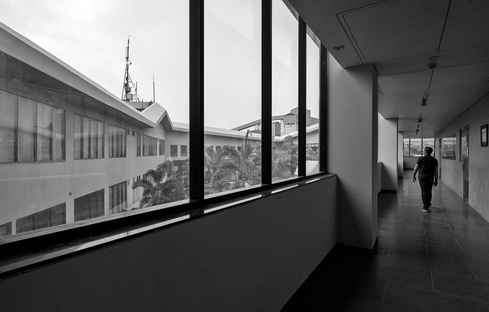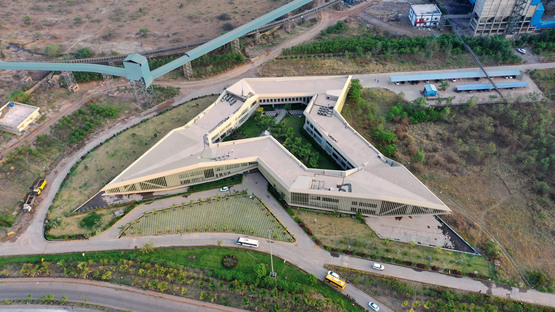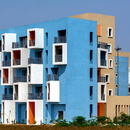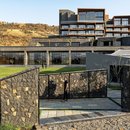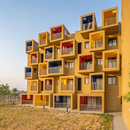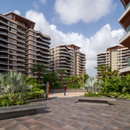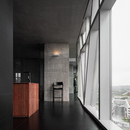24-05-2022
Sanjay Puri, sustainable offices on the traditional home model
- Blog
- Sustainable Architecture
- Sanjay Puri, sustainable offices on the traditional home model
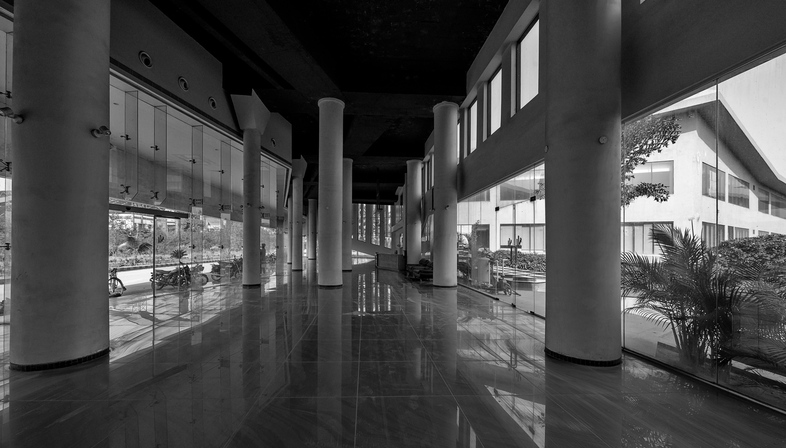 Raipur is the capital of the Indian state of Chhattisgarh, in the northeastern Deccan. It is rapidly growing, with over 2 million inhabitants, and is characterised by a tropical climate, i.e. hot and humid, due to its proximity to the Tropic of Cancer and its dependence on monsoons for rainfall. Summer temperatures in the state of Chhattisgarh can reach 45°C.
Raipur is the capital of the Indian state of Chhattisgarh, in the northeastern Deccan. It is rapidly growing, with over 2 million inhabitants, and is characterised by a tropical climate, i.e. hot and humid, due to its proximity to the Tropic of Cancer and its dependence on monsoons for rainfall. Summer temperatures in the state of Chhattisgarh can reach 45°C. Here we find in the industrial area the new office building, designed by the Mumbai-based Sanjay Puri studio, for a large cement manufacturer. It is a single block volume with an organic layout, creating a large landscaped courtyard within it.
The building has a variable cross-section, ranging from two to four levels in section, thus giving a certain dynamism to the interior, which features a wide range of rooms for various aspects of office life, from the entrance hall to meeting rooms or smaller offices. The fact that the office floors are raised above the ground on the south-west and north-east sides allows the prevailing south-westerly breeze to pass through the courtyard, thereby improving the interior microclimate in a completely natural way, in keeping with the tradition of the Indian courtyard house.
In the Indian architectural context, courtyards have always played a very important role as an excellent tool for improving the climate comfort within architecture in a warm climate. They also serve as a unifying element to provide space for social dynamics in families. What applies to homes, obviously also applies to work spaces, where this combination of psycho-physical wellbeing, i.e. natural cooling, and sociability, i.e. the courtyard as a meeting point, is essential.
In general, passive architectural solutions were the basis of the design by the Sanjay Puri studio, known to our readers precisely for their sustainable approach that originates from a profound knowledge of the local context and its traditions. Every design action that serves to limit energy consumption serves to reduce the environmental impact of the construction itself.
This best explains the shape of the building with its longest sides facing north, with angled louvers on the other façades, also facing north. This orientation allows indirect light to enter all interior spaces throughout the day, making the building energy-efficient.
Due to the arrangement of the interior spaces, with internal circulation routes running along the inner courtyard, the landscape is always visible while moving through the offices and work areas. Similarly, connections at the periphery of the volume open up to the outdoor gardens.
Sanjay Puri's new office building in Raipur combines the know-how of traditional Indian courtyard houses with a contemporary formal language. This generates office spaces that vary in volume and orientation, allowing for the integration of open and enclosed spaces, creating energy-efficient workspaces and improved employee well-being.
Christiane Bürklein
Project: Sanjay Puri Architects
Location: Raipur, Chhattisgarh, India
Year: 2020
Images: Dinesh Meta










