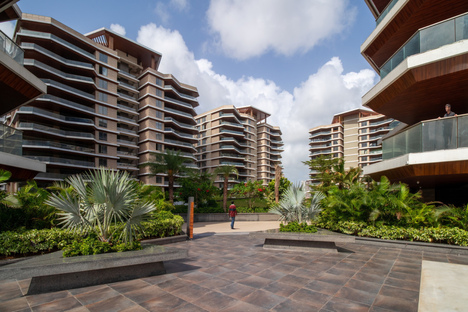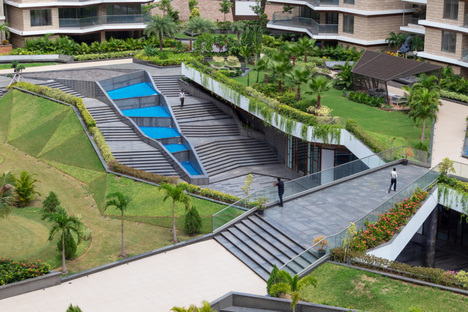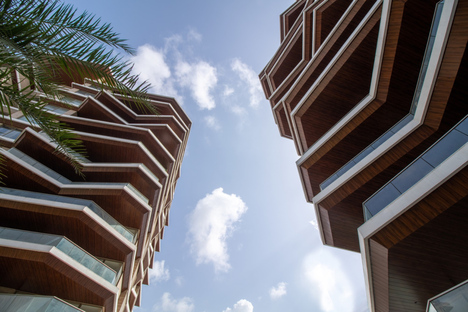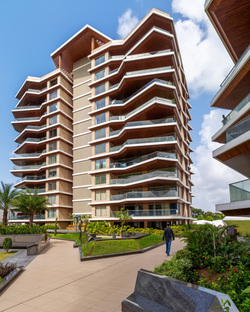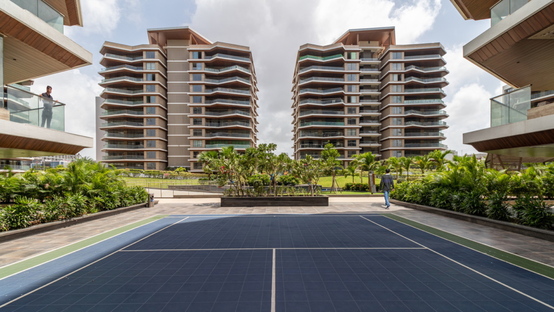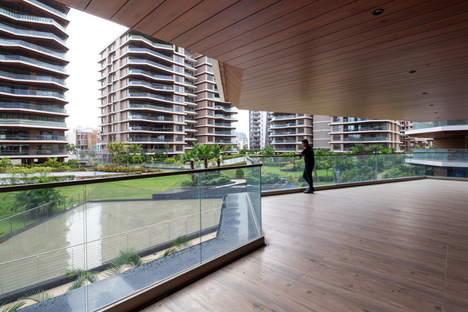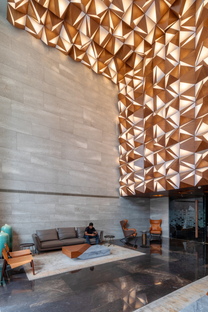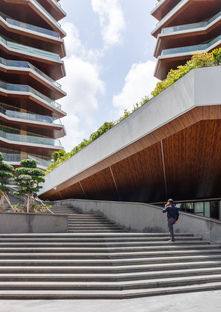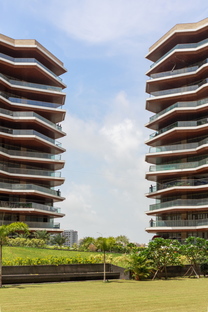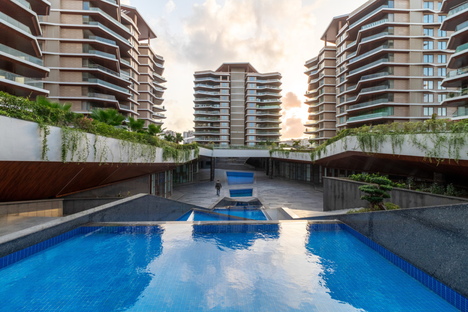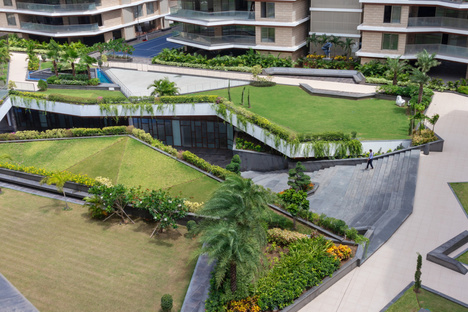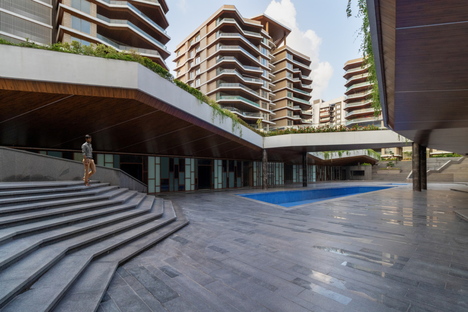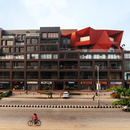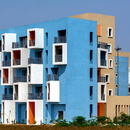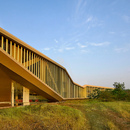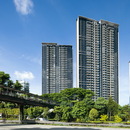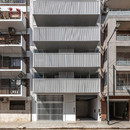05-02-2021
Sanjay Puri Architects EXCELLENSEAA 126 for Happy Homes
- Blog
- Sustainable Architecture
- Sanjay Puri Architects EXCELLENSEAA 126 for Happy Homes
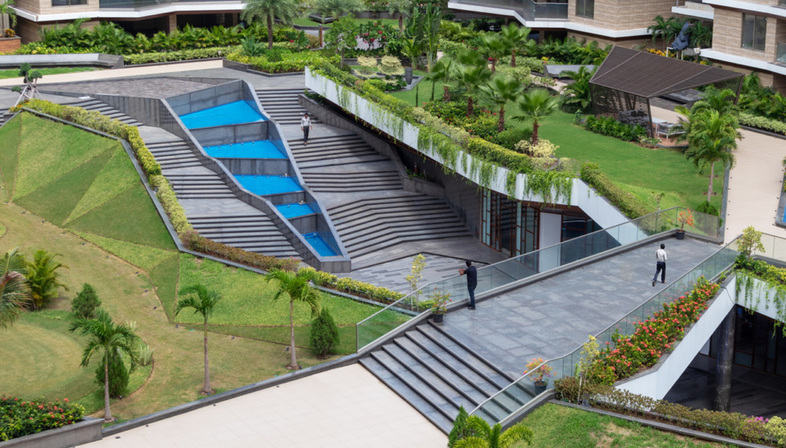 Surat is a city with a population of over 6 million located on the Arabian Sea in the state of Gujarat, on India’s west coast. Known as the Diamond City of India, due to the fact that diamonds have been cut and polished here since the 1950s, in recent years Surat has also gained a new reputation thanks to its extensive investment in the IT sector. In 2015, tech giant IBM chose Surat as one of the 16 global locations for its Smart Cities programme, which has the specific aim of improving the response to challenges such as the management of waste, disasters and citizen services. As such, it has morphed into one of the fastest-growing cities in India, winning the UNESCO Netexplo Smart Cities Award 2019 in the resilience category.
Surat is a city with a population of over 6 million located on the Arabian Sea in the state of Gujarat, on India’s west coast. Known as the Diamond City of India, due to the fact that diamonds have been cut and polished here since the 1950s, in recent years Surat has also gained a new reputation thanks to its extensive investment in the IT sector. In 2015, tech giant IBM chose Surat as one of the 16 global locations for its Smart Cities programme, which has the specific aim of improving the response to challenges such as the management of waste, disasters and citizen services. As such, it has morphed into one of the fastest-growing cities in India, winning the UNESCO Netexplo Smart Cities Award 2019 in the resilience category.In a context as dynamic as this, demand for housing is also on the rise, and when putting together a brief for a new residential complex capable of providing a sustainable response to both the location of the site and the city’s climate, developer Happy Homes turned to Mumbai-based firm Sanjay Puri Architects for help.
The result is a set of six 11-storey buildings, each with a maximum height of 40 metres, built on a plot spanning 29,600 square metres. The volumes, home to a total of 126 apartments available in three different configurations, are arranged around the perimeter of the site, enclosing a central space covering an impressive 13,000 square metres. This area has been designed as a large garden, the true focal point of the entire complex. A green area born out of the decision to limit vehicular traffic to the perimeter and to build an underground car park, thus freeing up an incredible 80% of the lot from vehicles for the enjoyment of its residents.
This large landscaped area is structured across several levels and includes many different sports facilities, along with leisure spaces intended for different age groups. These recreational facilities are located partially underground, meaning that they are protected from direct sun and the heat, but still enjoy natural ventilation and light. In addition, the various trees, plants and bodies of water spread across the landscape help with passive cooling, creating an excellent microclimate for the entire building complex.
Indeed, it is due to India’s often extreme climate that Sanjay Puri Architects is also well known for its sustainable passive solutions. As such, both in Surat and in a previous project of theirs, a school in Rajasthan, they have facilitated cross-ventilation in the apartments. In fact, the large overhanging elements and external terraces incorporated into the blocks not only offer individual outdoor spaces, extending the home, but also significantly reduce heat gain in the various units. An important - even crucial - gesture in a city where temperatures remain above 35°C for eight months of the year.
Water reclamation, rainwater collection, wastewater treatment and solar panels on the rooves also help to reduce the complex’s carbon footprint and make the project self-sufficient.
With EXCELLENSEAA 126 for Happy Homes, Sanjay Puri Architects has put its name to a residential complex that shows just how much the environmental impact of construction can be reduced by using passive design solutions, all without having to compromise on the comfort of a fully-equipped apartment block with all the mod cons.
Christiane Bürklein
Project: Sanjay Puri Architects
Location: Surat, Gujarat, India
Year: 2020
Images: Mr. Abhishek Shah










