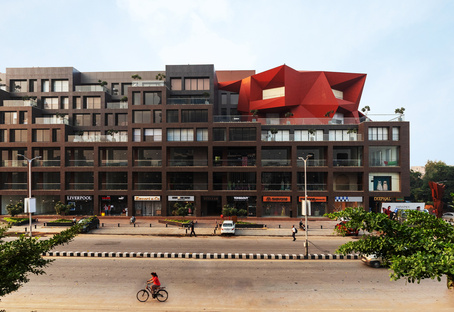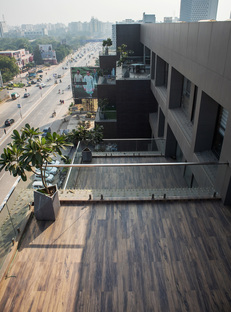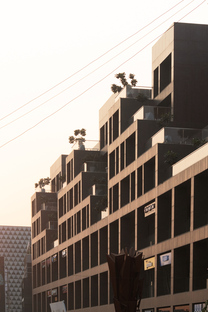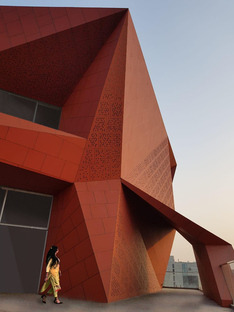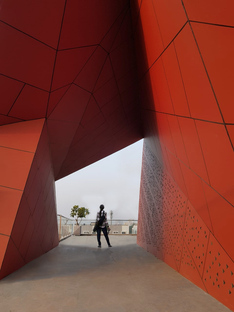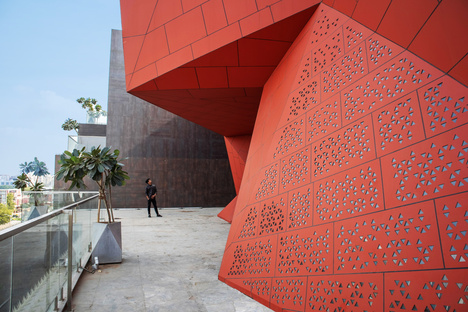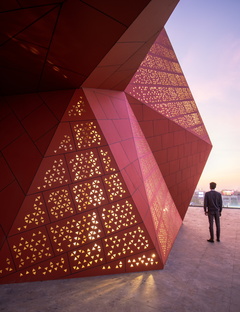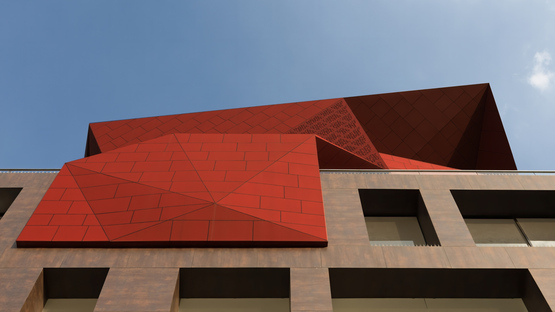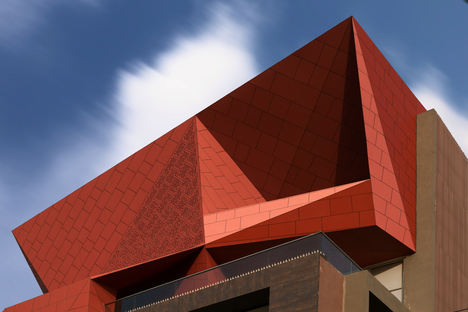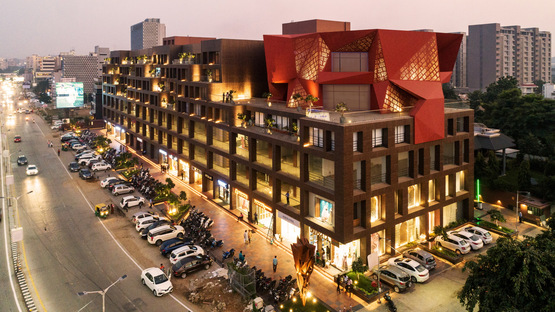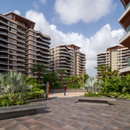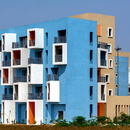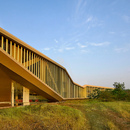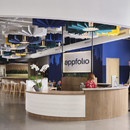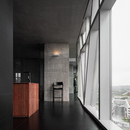28-01-2020
Stellar, a sustainable retail and office building by Sanjay Puri Architects
Ahmedabad, India,
- Blog
- News
- Stellar, a sustainable retail and office building by Sanjay Puri Architects
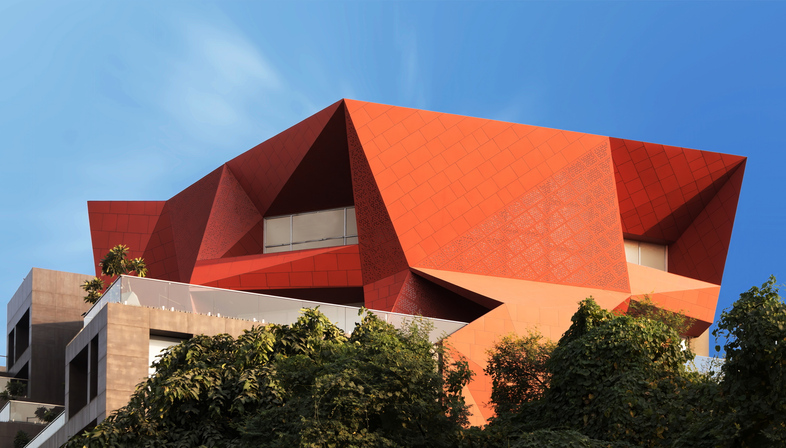 If you were seeing the Stellar complex by Sanjay Puri Architects in Ahmedabad for the first time, you’d be forgiven for thinking that it’s an apartment building, given that this 110-metre-long, 7-storey building is broken up by north-facing patios on the upper floors, punctuated by a strikingly colourful, deconstructivist, two-storey element on the north-west corner. Instead, this is a strictly retail and office building with retail covering the three lower floors and offices in the upper four floors.
If you were seeing the Stellar complex by Sanjay Puri Architects in Ahmedabad for the first time, you’d be forgiven for thinking that it’s an apartment building, given that this 110-metre-long, 7-storey building is broken up by north-facing patios on the upper floors, punctuated by a strikingly colourful, deconstructivist, two-storey element on the north-west corner. Instead, this is a strictly retail and office building with retail covering the three lower floors and offices in the upper four floors.The first three floors of Stellar are enlivened by a diverse retail programme that incorporates over a dozen shops and services to foster an active, vibrant environment and to connect the complex with the urban setting. This creates the feeling of a bustling street-level hub, which belies Stellar’s block-long footprint on the thoroughfare in Ahmedabad.
Following the client’s very specific brief, the team from Sanjay Puri Architects located retail and services on the lower levels of the long street frontage and left the upper floors for small offices, 30% of which also opening onto landscaped terraces. The footprint is just over 5,000 square metres, and the total built area is 18,000 square metres.
But the real icing on the cake here is the clearly recognisable 500-square-metre office space for the developer. The eye-catching angular composition, set back from the road junction at the north-west corner, clearly stands out against the rectilinear composition of the rest of the building. Created with rust-red coloured solid aluminium sheets, this angular office volume is nestled within an open north-oriented terrace. This office space is deliberately designed to contrast with the rest of the building creating an interesting juxtaposition of colour, volume and geometry and giving its anchor tenant the bespoke identity dictated by the brief. The simple rectilinear geometry with muted colour tones contrasts with the complex angular geometry awash with colour that creates a real landmark for the building and the neighbourhood.
In addition to the visual impact, the designers were careful to incorporate environmental sustainability aspects into Stellar. Small recessed windows on the southern side gradually give way to the large openings on the north face, mitigating heat gain in response to the high temperatures of the location in Ahmedabad city in the state of Gujarat, where temperatures rise to more than 35°C for 8 months a year.
All the terraces are connected to a rainwater harvesting tank and all water is recycled and reused. Solar panels on the terrace harness the abundant solar energy available, further reducing the environmental impact of this new build.
Stellar by Sanjay Puri Architects is a far cry from the anonymous aesthetics of so many office complexes that normally dot the streets of our cities: Stellar di Sanjay Puri Architects it is a virtuous example of how to design buildings that can enhance their urban context and produce added value not only for the owner or developer but also for the users and the community.
Christiane Bürklein
Project: Sanjay Puri Architects
Location: Ahmedabad, India
Year: 2019
Images: Abhishek Shah, Sanjay Puri Architects










