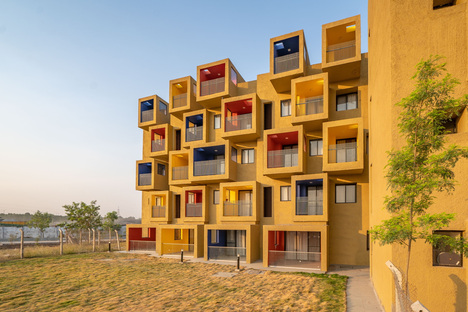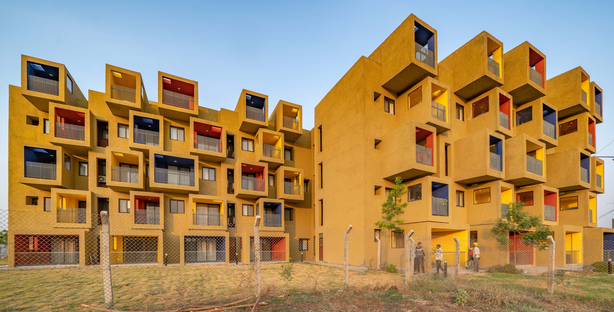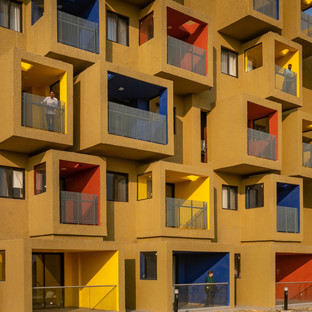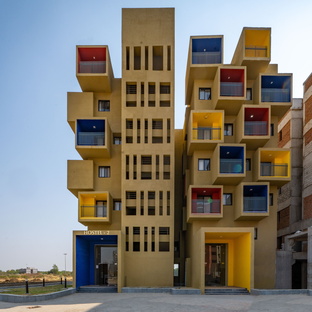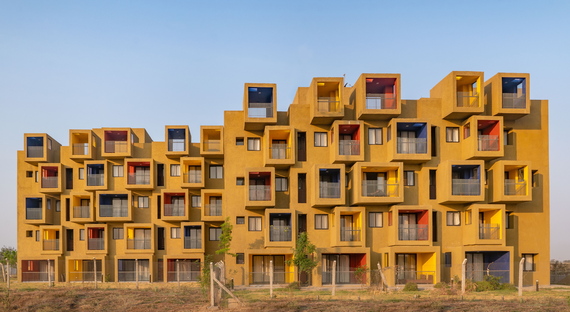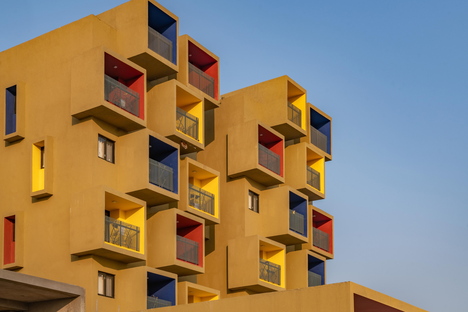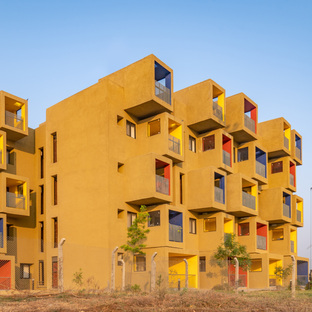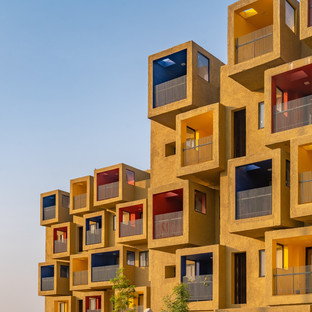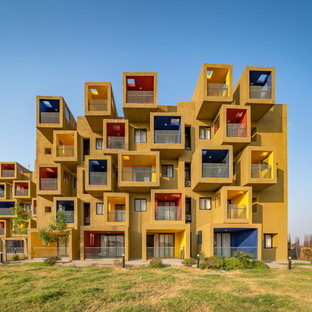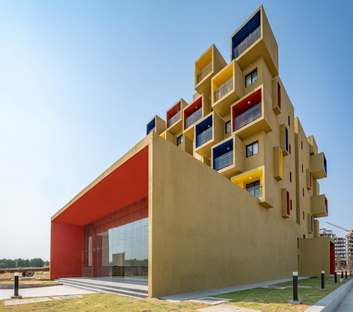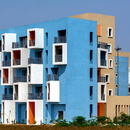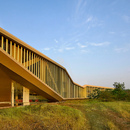21-03-2022
Sanjay Puri Architects’s Studios 90: simplicity and efficiency
Ricken Desai,
Kodla, Karnataka, India,
- Blog
- Sustainable Architecture
- Sanjay Puri Architects’s Studios 90: simplicity and efficiency
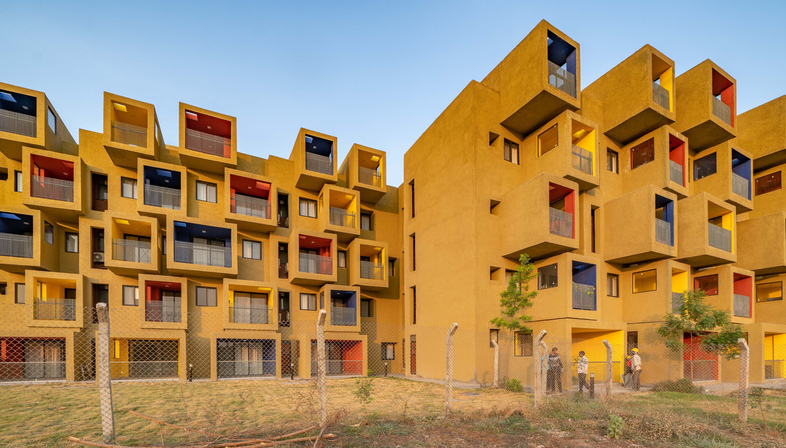 Kodla is a village of about 7000 people in southern India’s Karnataka state. Construction of a new cement plant created new jobs, attracting workers from outside the region, and the owners of the cement plant commissioned Sanjay Puri Architects of Mumbai to build a housing complex for them. The new complex totals 10,400 square metres, divided into 18 studio apartments, 54 hostel rooms and 18 guest rooms in buildings on 4 or 5 levels, all with views of the landscape and a big playground to the northeast, on a 53 thousand square metre area on the edge of the town.
Kodla is a village of about 7000 people in southern India’s Karnataka state. Construction of a new cement plant created new jobs, attracting workers from outside the region, and the owners of the cement plant commissioned Sanjay Puri Architects of Mumbai to build a housing complex for them. The new complex totals 10,400 square metres, divided into 18 studio apartments, 54 hostel rooms and 18 guest rooms in buildings on 4 or 5 levels, all with views of the landscape and a big playground to the northeast, on a 53 thousand square metre area on the edge of the town.Familiar with the hot climate of southern India –temperatures in Kodla exceed 35°C for 8 months of the year – the architects knew they needed to design a complex that responded to the challenges of this climate with natural, passive solutions. This explains the composition of colourful cuboids creating a residential agglomerate with a sculptural appearance, in which form is not simply a whim but has a specific function: minimising the impact of heat. Each of the rooms is at a stepped angle in the layout, facing north to prevent overheating and create shade.
Despite their economical construction, the lodgings are designed with a great focus on aesthetic aspects. Indian culture is known for its use of colour in traditional crafts, festivities and clothing and celebrated in Holi, the annual festival of colour. Three bright primary colours – red, blue and yellow – are used in the overhanging balconies of each room, determining its identity while underlining the visual impact of the buildings as a whole, recalling colourful blocks of Lego.
In addition to the emphasis on natural ventilation and sunlight, the architects offer additional design solutions making the buildings particularly energy-efficient: the walls are made of bricks of “fly ash”, or calcium silicate, a lighter construction material than classic terra cotta brick, manufactured under pressure from manufacturing scrap such as ash. The Studios 90 housing development purifies and recycles water, while collecting rainwater for irrigation.
The north-facing orientation of the buildings is very important to prevent direct sunlight and create shaded outdoor spaces to reduce heat gain. All Studios 90’ electricity requirements are fulfilled by residual energy from the nearby cement plant.
In Studios 90, Sanjay Puri Architects have designed more than just residential spaces: the complex also includes common areas for shared activities, such as a coffee shop, a games room, a party hall and a gym. All these offerings are located on the ground floor, mediating between the new complex and its surroundings and adding further quality to this project combining simple construction with high environmental efficiency.
Christiane Bürklein
Project: Sanjay Puri Architects
Location: Kodla, Karnataka, India
Year: 2022
Images: Ricken Desai










