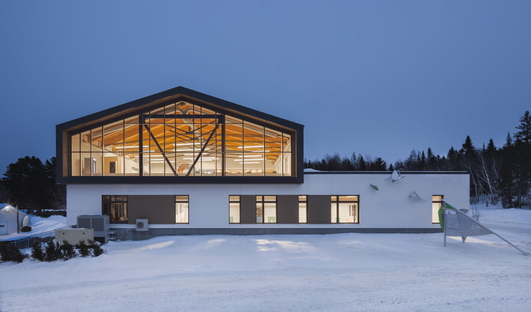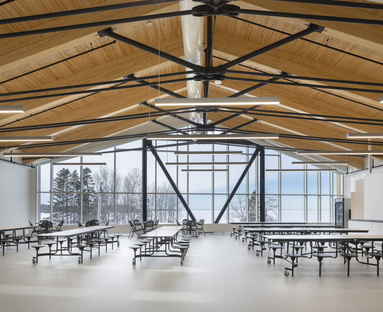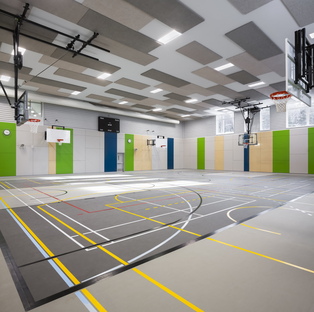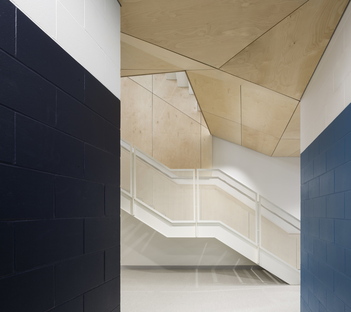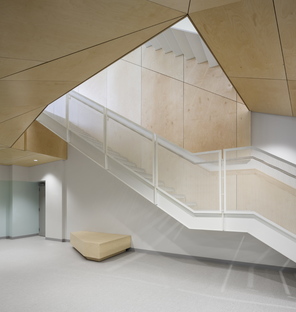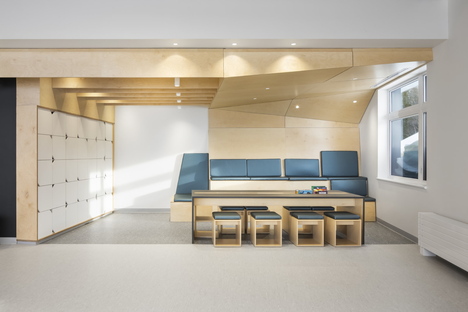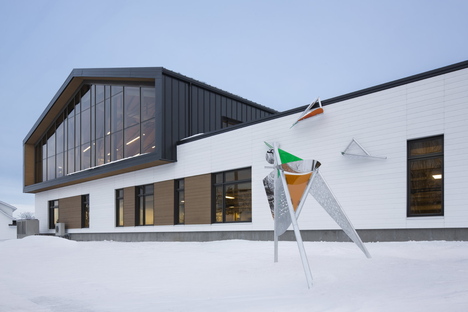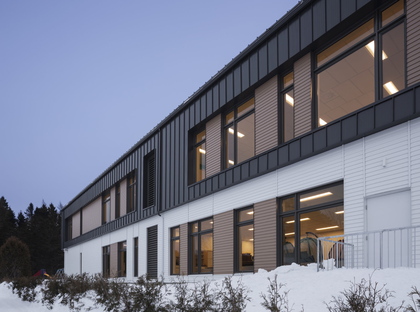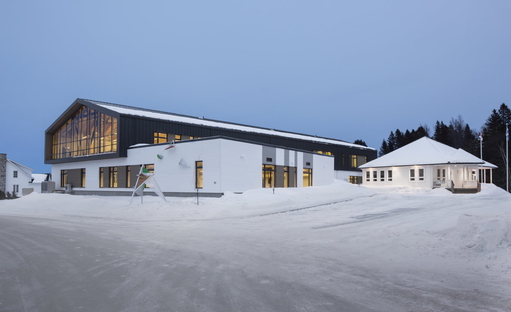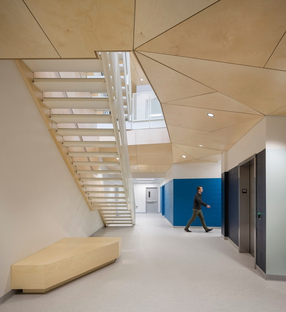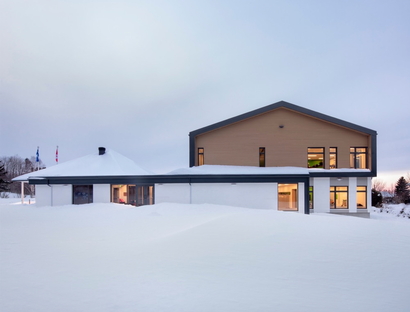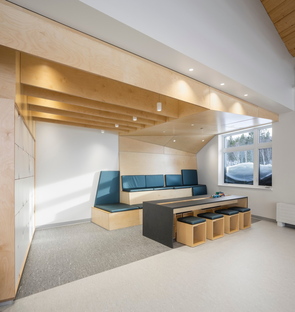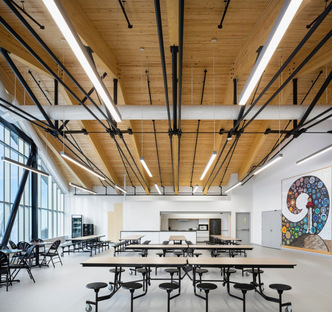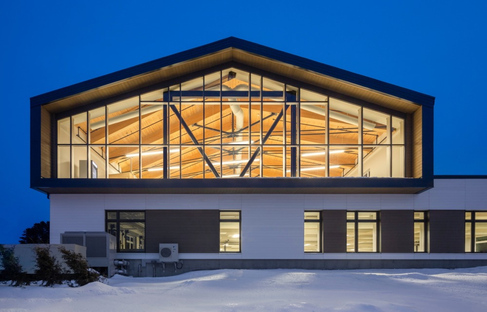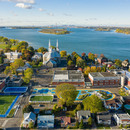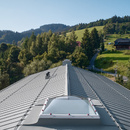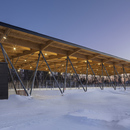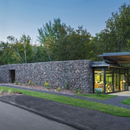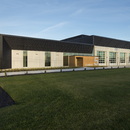04-04-2019
PROULXSAVARD and CCM2 architects, a school extension
PROULXSAVARD, CCM2,
Métis-sur-Mer, Quebec, Canada,
- Blog
- Sustainable Architecture
- PROULXSAVARD and CCM2 architects, a school extension
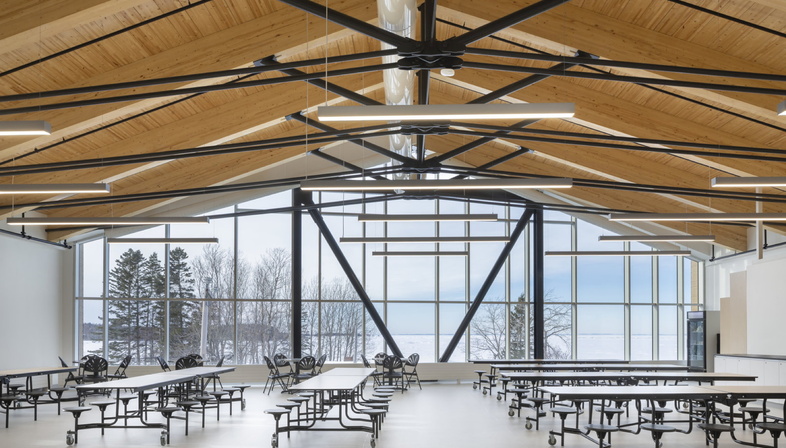 The Canadian architecture firms, PROULXSAVARD and CCM2 architects together designed the extension of the Metis Beach Intermediate School in Québec, as a virtuous example of innovation for education and sustainable development.
The Canadian architecture firms, PROULXSAVARD and CCM2 architects together designed the extension of the Metis Beach Intermediate School in Québec, as a virtuous example of innovation for education and sustainable development.It's a well-known fact that the quality of the architecture spaces we inhabit strongly has a major effect on our psychological and physical wellbeing. And the extension designed by the architecture team formed of PROULXSAVARD and CCM2 architects for the Metis Beach Intermediate School is based on that underlying premise. The original building in the small town of Métis-sur-Mer dates back to 1829 and the school's needs had outgrown the space, which was too small and inappropriate for the purpose, with classrooms in the basement and without a dedicated library or gym.
To meet these new needs, the consortium of PROULXSAVARD + CCM2 architects came up with an example of innovation for education and sustainable development, even before the Quebec government had issued its guidelines, “Lab-école” for new school buildings, requiring a focus on environmental quality.
The key themes for the school extension were to promote a stimulating learning environment for students and teachers and to create a centre that would have a positive impact on the local community. The extension includes seven new classrooms (4 for the elementary classes and 3 for the secondary school students), a gymnasium, a fitness centre, a science laboratory, a machine tool workshop and two multipurpose rooms in the basement.
An important element of the architectural design by PROULXSAVARD and CCM2 architects was the preservation of most of the schoolyard despite the extension and the positioning of the gym in the basement. The addition of a fitness centre open to both students and the local community also helps to foster increased interaction between the school and the social context. There is even a multipurpose room with ocean views and it can double as a cafeteria, meeting room, centre for community activities. It includes a suitable reading corner, a catering area and even a kitchen to build up good eating habits.
The new classrooms are spacious, they have large windows everywhere and they are also very well insulated against noise. The students and teachers appreciate all these qualities because when the school environment is attractive and serene, the students find it much easier to concentrate, which in turn helps to improve their results
Another important aspect of the extension project for the Metis Beach Intermediate School is the attention paid to furnishing the interiors, with attractive furniture that also meets the postural needs of the students. Natural light and views to the outdoors are basically found everywhere. This also fosters indoor-outdoor interaction and underscores the fundamental principles underpinning this project, which are innovation and sustainable development. Options that are reflected in the harmonious integration of the extension into the environment, the choice of resistant materials to assure durability, the creation of a courtyard that uses the connection with the existing building to stimulate meetings and to set up a great microclimate, at the same time providing a small undercover stage for outdoor events.
The Metis Beach Intermediate School is proof that you don't have to perforce have a huge budget in order to create attractive school buildings that are good for the kids and the environment as well - the real essentials are creativity and goodwill.
Christiane Bürklein
Project: PROULXSAVARD and CCM2 architects
Location: Métis-sur-Mer, Quebec, Canada
Year: 2018
Images: Stéphane Groleau










