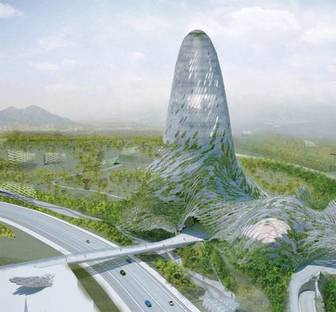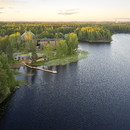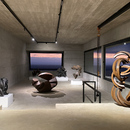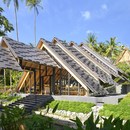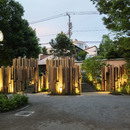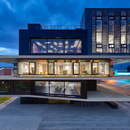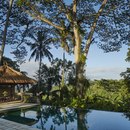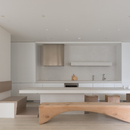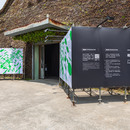03-11-2011
Proposal for Taipei City Museum of Art combines sustainability and connectivity
- Blog
- Sustainable Architecture
- Proposal for Taipei City Museum of Art combines sustainability and connectivity
The design for Green Cell by Kengo Kuma+Associates earned second place in the Taipei City Museum of Art Competition. The project centers around connectivity, integrating the museum into the urban fabric as a vibrant new landmark.
The complex, which includes a contemporary art museum, offices, a children’s art museum, an education center and a lecture hall, is seen as a cultural and communications hub, with the main hall connected to a nearby train station, cable car and riverbank trail.
The building is developed vertically, interspersing exhibition, public and commercial space, and enveloped in a double skin system which ensures a high degree of sustainability.
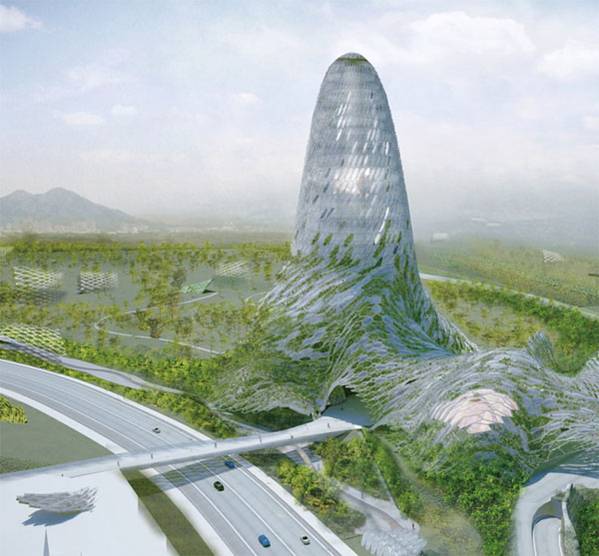
The skin’s steel mesh framework incorporates vegetation, LED screens, ETFE, photovoltaic panels and ventilation, and requires simple maintenance between two and three times a year. The skin also acts as a canopy, providing sheltered public space below.
At night, the complex is illuminated by energy-efficient LED lighting. Underground systems ensure earthquake control and collect rainwater for irrigation and flushing water for safety and water conservation, and a hybrid ventilation cooling system is in place to further reduce the building’s energy demand.










