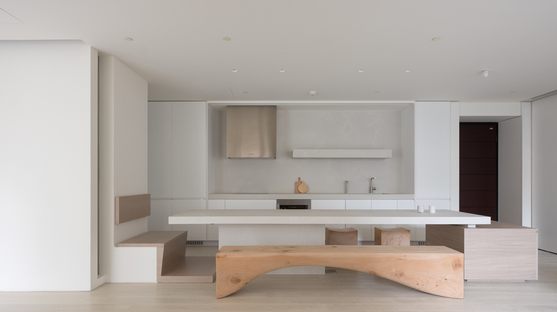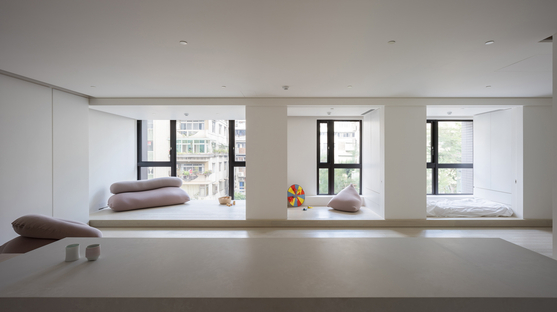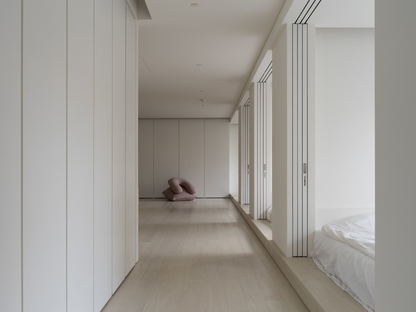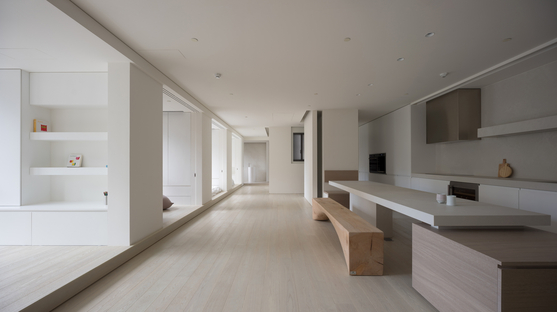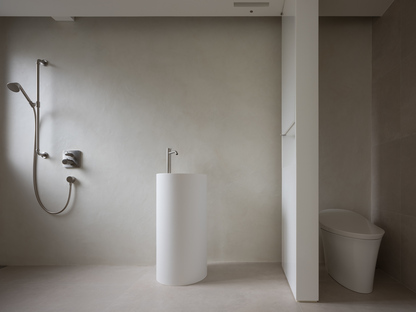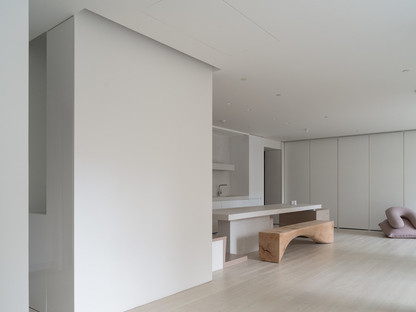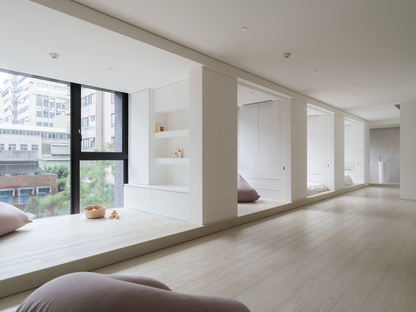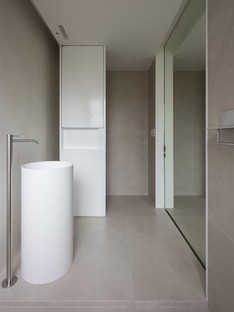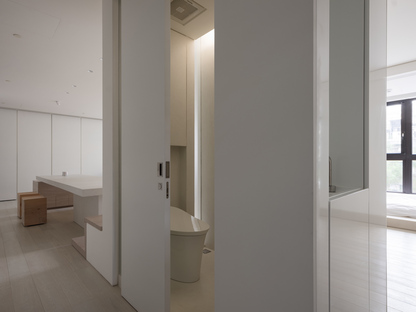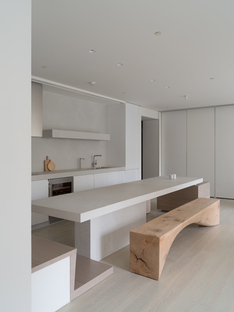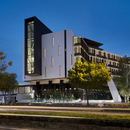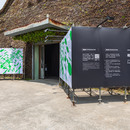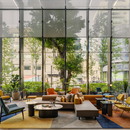03-11-2021
A house for four in Taipei by Marty Chou Architecture
Marty Chou Architecture ,
- Blog
- News
- A house for four in Taipei by Marty Chou Architecture
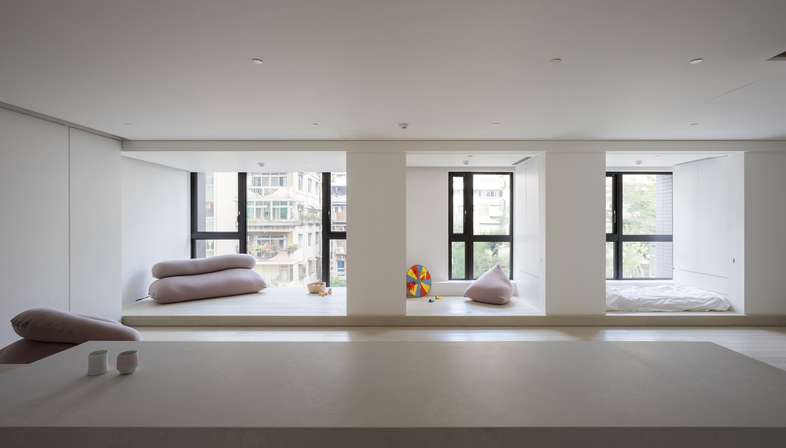 When you have young children, you quickly realise that the classic arrangement of living spaces consisting of a kitchen, a living room, bathroom and bedrooms can indeed be quite limiting. Even more so if you want to allow them to move freely around the house and, above all, if you want to always have them in your sight. At this point, the best solution is having a large open space, or an open-plan house.
When you have young children, you quickly realise that the classic arrangement of living spaces consisting of a kitchen, a living room, bathroom and bedrooms can indeed be quite limiting. Even more so if you want to allow them to move freely around the house and, above all, if you want to always have them in your sight. At this point, the best solution is having a large open space, or an open-plan house.Precisely in this context, let’s take a look at the brief of the Marty Chou Architecture studio’s clients, a young couple from Taipei whose second child had been recently born. An event that led to the need to completely rethink their living spaces by virtue of the new family dynamics. The clients had very clear ideas which they shared with the designers: "At this stage of our lives, spaces for sleeping, seating, eating and sanitary activities can be stripped down to the bare essentials. We wish to have more space for our children to run freely, as well as to have a large table that everyone can gather around to spend time together. If possible, we wish to live in a modern gallery of sorts, simple, calm and filled with light, in which the spaces are left to the imagination as we fill them with life for the years to come".
From here, a house was conceived which, at first glance, may appear to be quite sparse in terms of its spaces, as it directly puts into practice the quintessence of minimalism. But it is precisely this minimal design approach that makes this house the answer to all the client’s needs, thanks to the intelligent use of space organised around imposing pillars that act as semi-transparent partitions.
The KOA Apartment – the name of the project – is, as Marty Chou from the Taiwanese architecture studio with the same name puts it, "an atypical house". Certainly atypical in the Taiwanese context, yet also very close to Alfred Loos' famous "Raumplan" concept. Because like Loos, architect Marty Chou does not create a floor plan consisting of a simple division of different rooms or spaces, but the harmonious composition of a room, whose design is in complete harmony with its function and with the general framework of the home. The purpose and significance of the space were therefore decisive in determining its architecture.
Taking a closer look at the KOA Apartment, the 90 m² home is completely open, with many storage compartments hidden in the four walls of the outer perimeter. The centre of the house, on the other hand, is the real hub of the home: a 3.5-metre long top used as a multifunctional table, which also plays the role of being the anchor of the space. A strip of four recessed windows facing north brighten up the space, which not only provide natural lighting but, given their depth, create four niches. Thus, once the shutters are closed, they transform into private sleeping areas. Finally, the bathroom and its components have been inserted into a geometric volume.
It should be noted that in the overall interior design of this atypical home, thanks to their abstract appearance, the worktop and the furniture resemble stone slab, woodblock and clay, as the architects treated them as sculptural elements within the space, the real protagonist of this project. With few interventions and a moderate budget architect Marty Chou has thus transformed an anonymous home into a space that is in step with the times, where true resilience is the ability to embrace change.
Christiane Bürklein
Project: Marty Chou Architecture
Location: Taipei, Taiwan
Completion: 2020
Photography: Kyle Yu Photography










