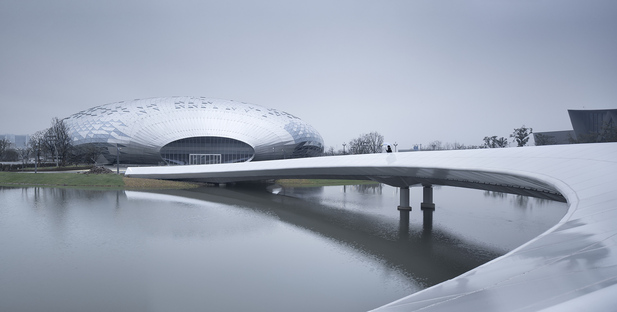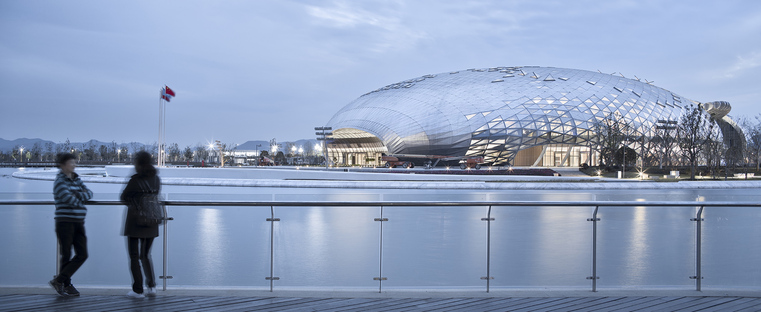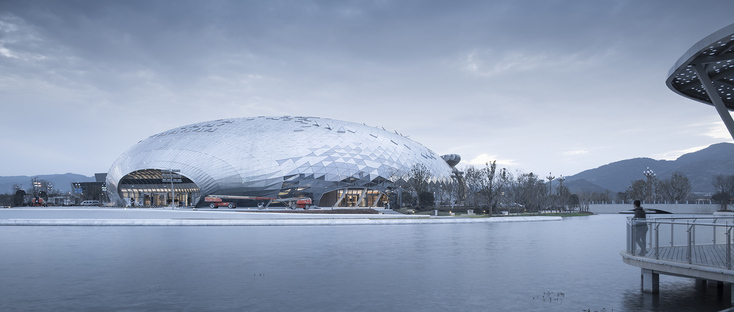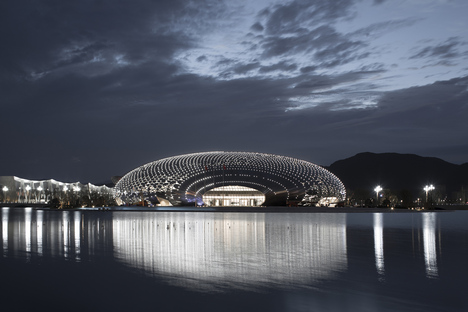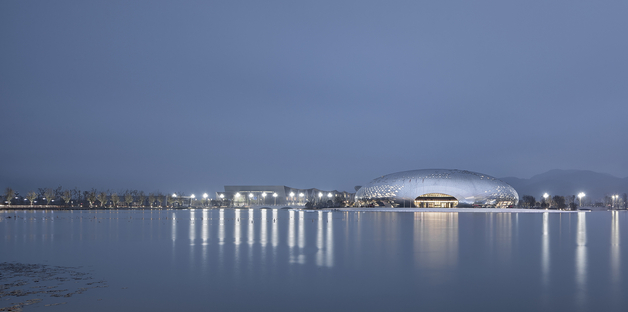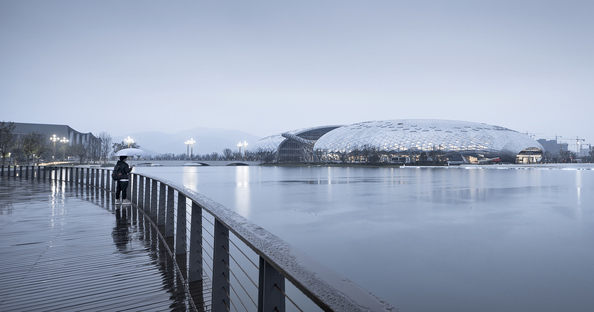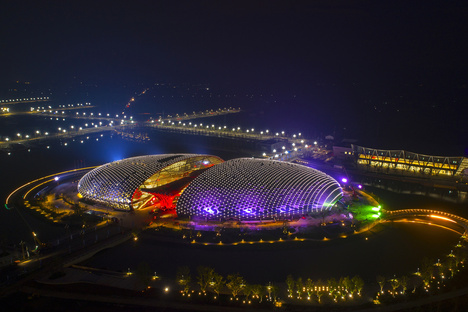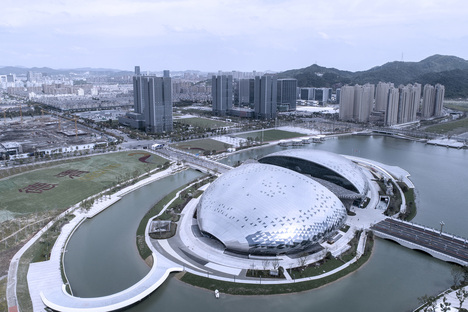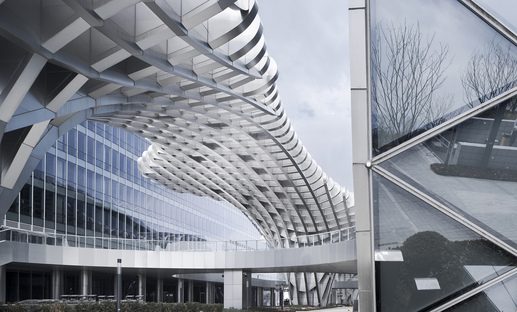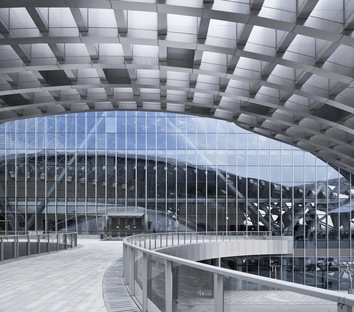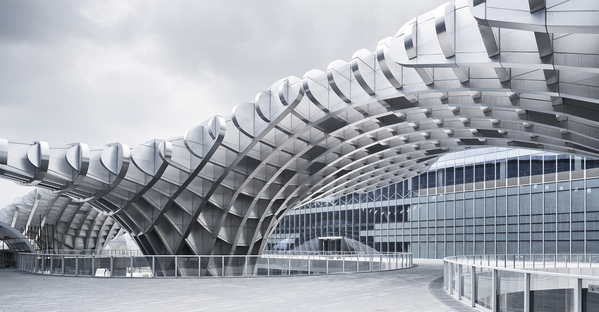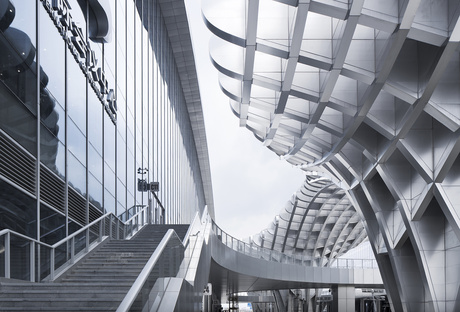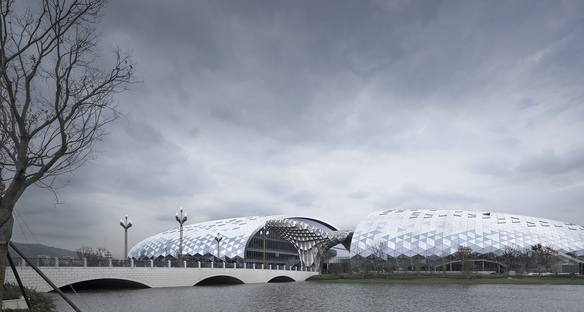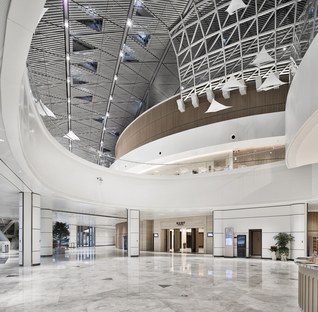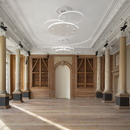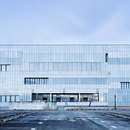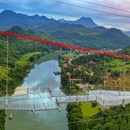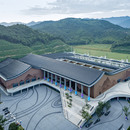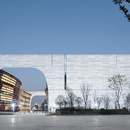15-08-2019
A new convention centre at the Zhejiang Geospatial Information Industrial Park, Deqing
The Architectural Design & Research Institute of Zhejiang University Co., Ltd (UAD),
Cai Jun, Zhao Qiang,
Huzhou City, China,
- Blog
- News
- A new convention centre at the Zhejiang Geospatial Information Industrial Park, Deqing
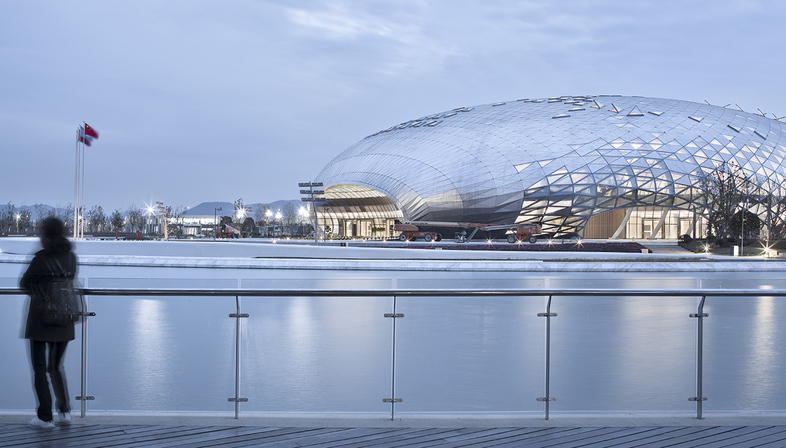 In 2011, the government of Deqing County in China, located in the northern part of Zhejiang Province in the hinterland of the Yangtze River delta facing Shanghai, gave the go-ahead for the Zhejiang Provincial Geospatial Information Industrial Park project in Deqing Sci-tech New City in collaboration with the Zhejiang provincial office for geospatial exploration and information.
In 2011, the government of Deqing County in China, located in the northern part of Zhejiang Province in the hinterland of the Yangtze River delta facing Shanghai, gave the go-ahead for the Zhejiang Provincial Geospatial Information Industrial Park project in Deqing Sci-tech New City in collaboration with the Zhejiang provincial office for geospatial exploration and information. A ground-breaking tech park that has also had an architectural landmark since 2018: the convention centre built as the permanent site for the United Nations Geospatial Information Management Forum. This multipurpose centre has an area of more than 72,000 square metres and opened last November to host the first United Nations World Geospatial Information Congress. The architecture was designed by the Architectural Design and Research Institute of Zhejiang University (UAD) and sits like a huge pearl in the middle of the lake, with two silver hemispheres facing east and west that together form a floating ellipsoid on the surface of the water. A landmark which, as the architects explain, underscores harmony in its diversity.
The decision to create the architecture in this form was made to fit the actual site, an island on Lake Feinxhi - or Phoenix - crossed by a road that splits the building into two parts. In the east and west hemispheres, the main entrances of the conference centre and the grand theatre, which face the lake were set up separately.
The east hemisphere consists of the main venue for 2000 people, a multi-functional hall for 500 people, a small lecture hall for 300 people and several conference rooms, while the west hemisphere includes a grand theatre for 1000 people, a cinema and more. All the internal halls can be connected to each other through corridors and shared lobbies.
The project by the Architectural Design and Research Institute of Zhejiang University (UAD) used the imagery of a phoenix breaking through the clouds to dance in the sky. Actually, the architecture as a whole looks a bit like a shimmering white cloud, silently lying on the lake. The three-dimensional, hollowed-out metal roof looks like a “flying phoenix” that spreads its wings to soar majestically upwards. With the glimmering and flowing “cloud” highlighting the lightness and flexibility of “the phoenix”, the whole building indicates the touching moment that the phoenix flies through the clouds, and predicts the promising future of the Geospatial Information Town.
Featuring simple structural forms, the interior seeks to set up a connection with its lake as a backdrop, through the choice of materials that are reminiscent of the rural tradition with the woods and shades of bamboos referencing the nearby mountains and the ever-present water. The project by IUD seeks to embrace the local geographical features beyond the formal level, through flexible outdoor and indoor areas, and the dynamic exterior form of the architecture. Overall, it is an urban public space, that welcomes guests from all over the world and sets them at their ease.
Christiane Bürklein
Architectural Design Company: The Architectural Design & Research Institute of Zhejiang University Co., Ltd http://www.zuadr.com/
Chief Architects: Wu Zhenling, Chen Bing
Design Team: Chen Yu, Zhu Rui, Zhang Jiachen, Fan Zhenyue, Cai Xiaobing, Fang Tao
Project Location: Deqing Geographic Information Town, Huzhou City, Zhejiang Province, China
Year of Completion: 2018
Photography: Zhao Qiang, Cai Jun (2 aerial images)










