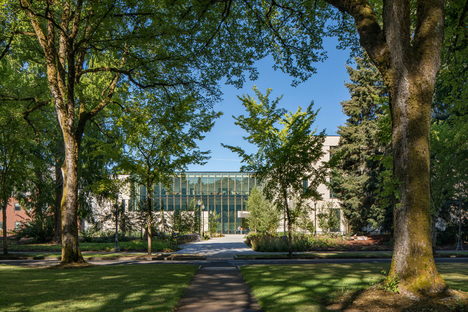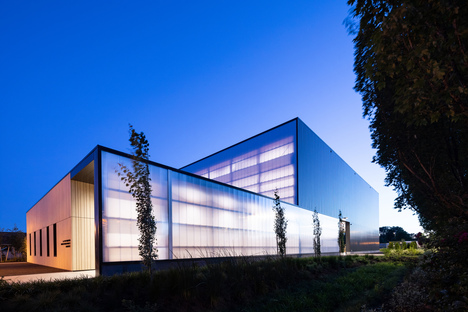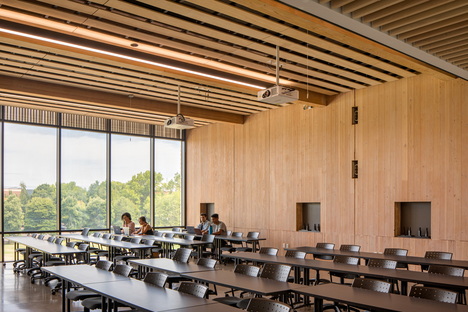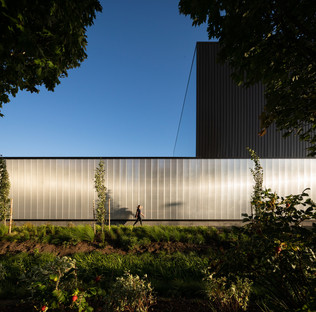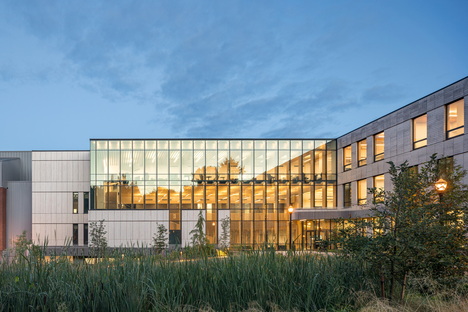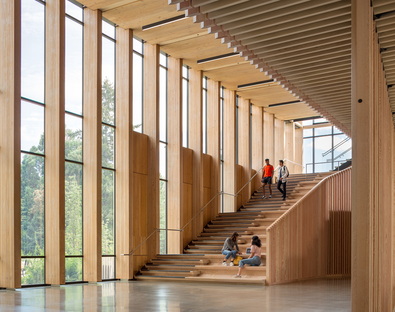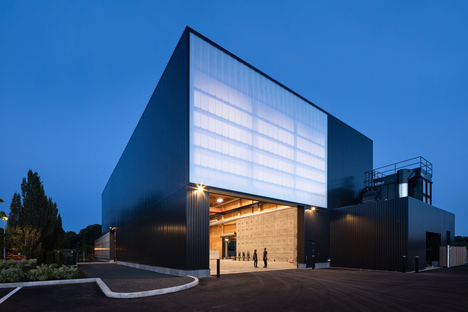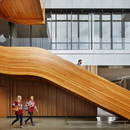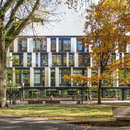- Blog
- Materials
- Michael Green Architecture completes two new mass timber buildings
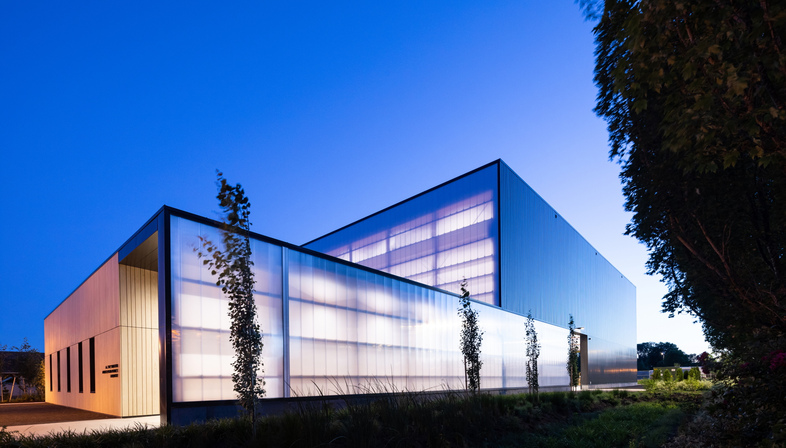 Canadian studio MGA | Michael Green Architecture, based in Vancouver, BC, was recently awarded the RAIC 2021 Architectural Firm Award by the Canadian architects’ association. Founded by Michael Green in 2012, the studio is renowned for its research, leadership and know-how in building with wood.
Canadian studio MGA | Michael Green Architecture, based in Vancouver, BC, was recently awarded the RAIC 2021 Architectural Firm Award by the Canadian architects’ association. Founded by Michael Green in 2012, the studio is renowned for its research, leadership and know-how in building with wood. One of its most recent projects, located on the campus of the Oregon Forest Science Complex (OFSC), is composed of two buildings: the new George W. Peavy Forest Science Center and the A.A. "Red" Emmerson Advanced Wood Products Laboratory (AWP). Both buildings are inspired by the mission of the College for which they are built, creating a dynamic environment for learning, collaboration and research with the goal of managing and supporting forest ecosystems in the 21st century. All in buildings made of timber, a renewable, intrinsically sustainable construction material.
Let’s take a closer look!
George W. Peavy Forest Science Center takes the form of two intersecting bars connected to the existing Richardson Hall. The classroom and laboratory spaces are of different sizes, appropriate for a variety of learning techniques, and are connected by big timber stairwells filled with natural light which also serve as informal gathering-places. The heart of the building is the Roseburg Forest Products Atrium, characterised by imposing Douglas fir columns underlining the building’s links with the forest across its two storeys. The connection is further emphasised by the direct link with Peavy Arboretum, a collection of different local plant species that also serves as a living classroom for forestry students, the community and the industry. Its timber structure responds to the high seismic requirements of the site, featuring North America’s first CLT rocking wall system: in a seismic event, the walls can move and self-centre, and components can be selectively replaced as needed after the quake. The wooden structure is monitored by more than 300 sensors installed throughout the construction to collect data on vertical and horizontal structural movement as well as moisture levels in the building, data which will be used for research into the performance of mass timber structures.
The second volume contains A.A. "Red" Emmerson Advanced Wood Products Laboratory, home to the TallWood Design Institute, which brings together industry and academia to advance knowledge about the use of wood products in buildings through applied research, product development, testing and professional education. Its structure is a simple but elegant system made of glulam and MPP (mass plywood panels), with which Michael Green Architecture created a graceful long span.
As a whole, the new architectural complex, made primarily from cultivated timber, offers an example of sustainable forest management and use of timber to create wooden buildings that establish a connection with nature.
The perfect environment for forestry students!
Christiane Bürklein
Project: MGA | Michael Green Architecture
Location: Corvallis, Oregon, USA
Year: 2019-2020
Images: Ema Peter, Josh Partee










