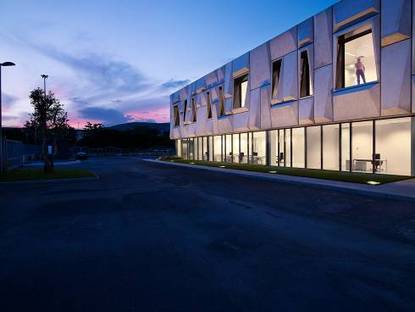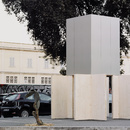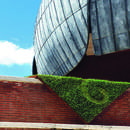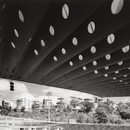- Blog
- Sustainable Architecture
- Industrial architecture is both beautiful and possible.

In Nola (NA) is an example of industrial architecture giving off a strong signal thanks to an approach to design which gives the southern wall a highly representative image.

The southern façade is made up of single large three-dimensional diamond-cut modular concrete panels made with prefabricated formworks and assembled to produce a very unusual optical effect and perform important "green" functions for climate control inside the building.


This façade conceals the functions of the first floor, home to the company’s management offices and training centre. The double skin on this part of the building ensures that the interiors enjoy optimal thermal and acoustic comfort, benefitting the building’s overall environmental footprint.

The ground floor is completely made of glass, providing the laboratories and product showrooms with sufficient light.

The interiors are minimalist in design, dominated by the colour white, a colour scheme also used at the back of the building in the logistics and production areas, located in large spaces two storeys high. Big steel platforms intentionally integrated into the prefabricated structure ensure easy movement between the use of big signs characterising each bay.


An industrial plant which keeps up with the times with its green soul: the 9000m2 roof will host a photovoltaic system with about 550Kw of power.
Design: modostudio cibinel laurenti martocchia architetti associati, http://www.modostudio.eu/
Location: Nola – Italy
Client: Giorgia & Johns Spa
Surface area: 13,760 m2 – offices 2,260 m2 – logistics and laboratories 11,500 m2
Lot size: 20,235 m2
Year: 2008-2011
Consultants: engineering and supervision of works; Studio Visone & associati
Builder: Edilizia Cinquestelle + Canova Prefabbricati
Lighting Systems: iGuzzini Spa.


















