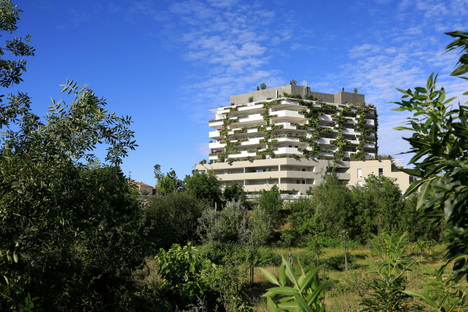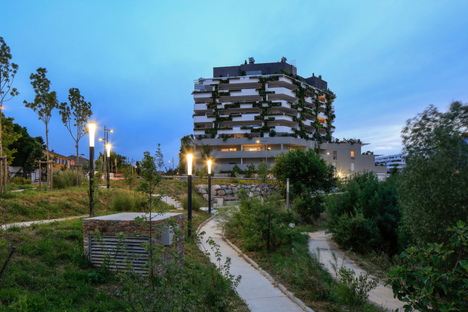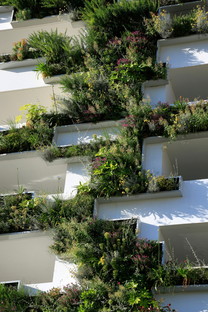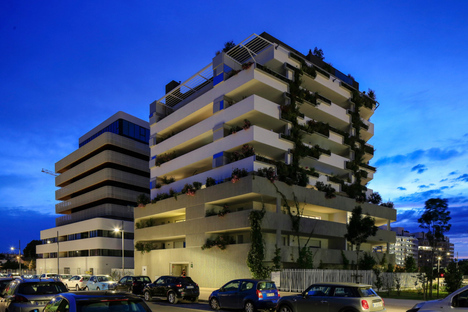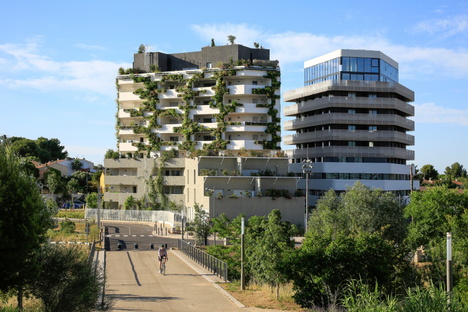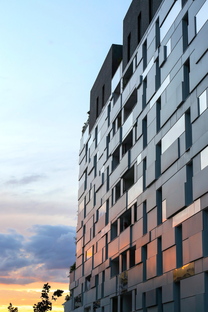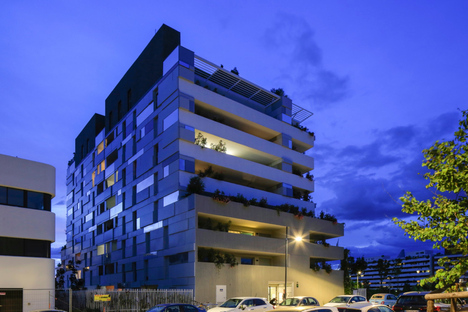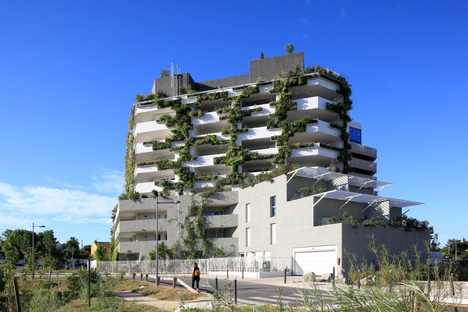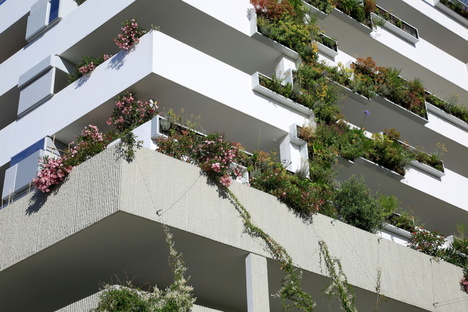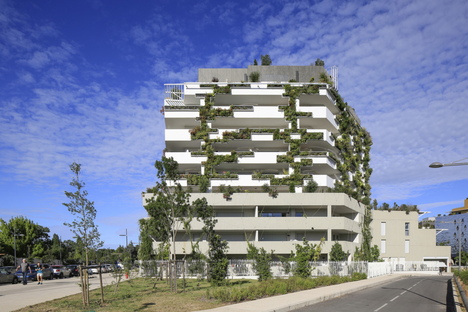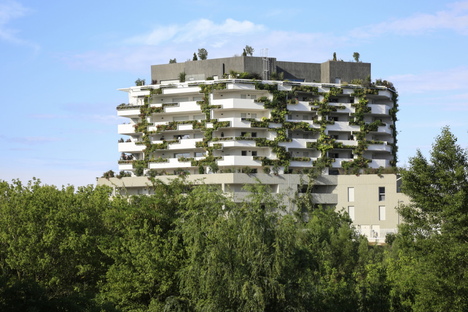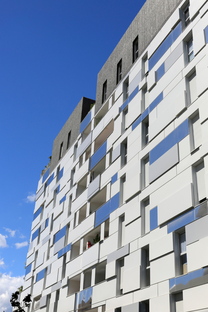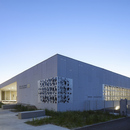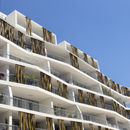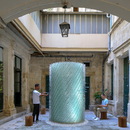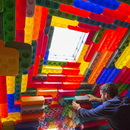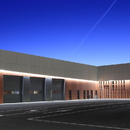- Blog
- Sustainable Architecture
- I-Park, a green apartment building by NBJ Architectes
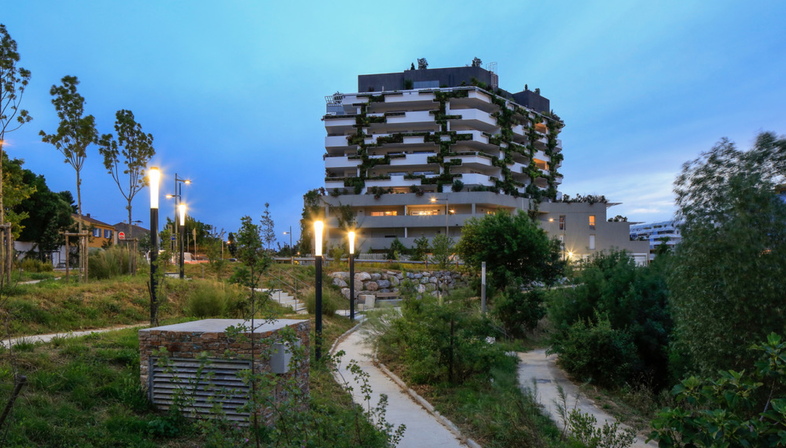 The city of Montpellier in southern France has been encouraging the construction of new apartment buildings. The local French governments base this kind of development on “ZAC”, the abbreviation that stands for Zone d’amenagement concertè. A term that we could call a collaborative development zone. These ZACs serve as a tool for the redevelopment of suburbs for residential purposes. This involves a series of actions organising the private space, but also as a way to make the public space liveable; the idea is to improve the quality of life by reorganising the territory.
The city of Montpellier in southern France has been encouraging the construction of new apartment buildings. The local French governments base this kind of development on “ZAC”, the abbreviation that stands for Zone d’amenagement concertè. A term that we could call a collaborative development zone. These ZACs serve as a tool for the redevelopment of suburbs for residential purposes. This involves a series of actions organising the private space, but also as a way to make the public space liveable; the idea is to improve the quality of life by reorganising the territory.The case in question - the I-Park building, designed by NBJ Architectes - is part of the Port Marianne Consuls de Mer ZAC on the right bank of the Lez River, which, based on the master plan designed by Jean Nouvel, intends to create a new waterfront that stems from the rediscovered cohesion of the urban fabric. The project was developed through a process of engagement that involved Nouvel as the chief architect of the ZAC as well as the city of Montpellier, the Société d ‘équipement de la région montpellieraine (SERM), a semi-public company with mixed public and private shareholders with the essential mission of ensuring the harmonious development of the area, and Pragma, the promotor.
I-Park overlooks the new Montpellier town hall and is an eight-storey building, each level changing from floor to floor. Conceived as a multi-layered and multi-faceted monolith, the building presents as a built urban front that marks the dividing line with the street. Adjacent to the site of the new architecture, a public park stretching along the Lez River gives tenants unobstructed views of the river and its banks. That said, a landscaped strip of land ensures not only a certain distance between the public and private spaces, affording more privacy for the residents, it also visually connects them to the green area.
The foundation of the project is treated with stamped concrete to give it texture, while the actual building above is differentiated based on its orientation. The design team from NBJ Architectes conceived the urban facade with a specific composition, where a sequence of three different surfaces interacts with each other to craft a dynamic, almost animated entity. Against this, the facades facing the park and the Lez River have been planted, so the architecture engages with the green parkland area. This design decision means the building acts as a kind of frame for the landscape, where the environment perfectly incorporates and accommodates the construction. This sets up a sort of game between facades and reflecting facades in a lively dialogue with the urban fabric that is perceived as being more dynamic.
This project’s distinctiveness stems from a strong desire for research and experimentation into living conditions in a Mediterranean climate. A lot of research went into the planted facades, where the design team worked directly with landscaping and plant specialists to develop prototypes that would be really functional, and therefore sustainable in Montpellier.
Christiane Bürklein
Project: NBJ Architectes
Location: Montpellier, France
Year: 2020
Images: photoarchitecture










