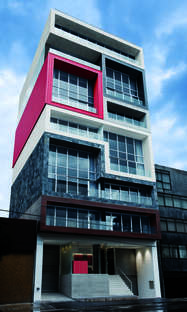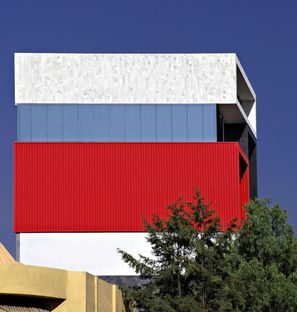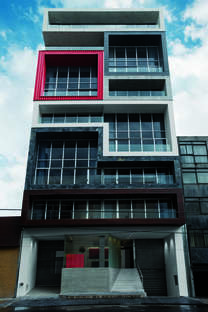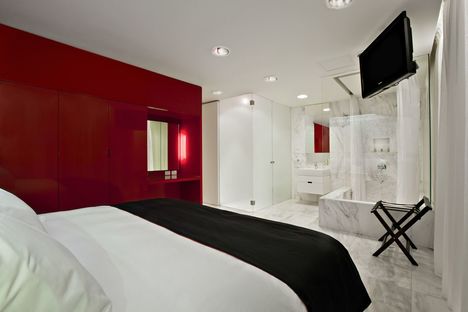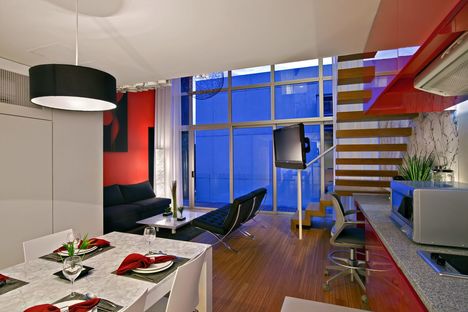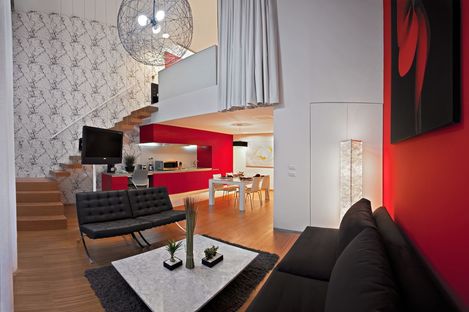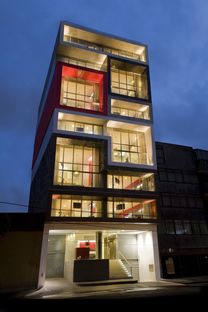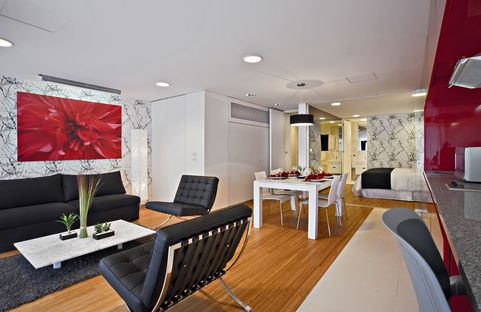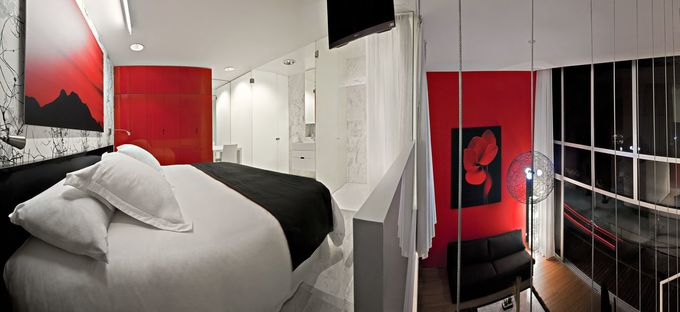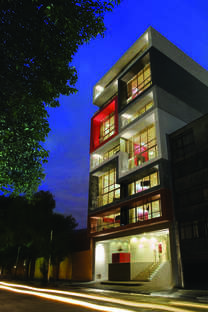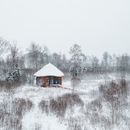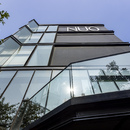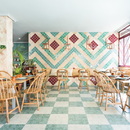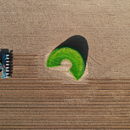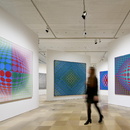- Blog
- Materials
- Hotel Filadelfia. A project by BNKR arquitectura.
 Hotels are anonymous, indistinguishable, the same all over the world. To offset this problem, Mexican architecture firm, BUNKER arquitectura designed Hotel Filadelfia and you can see the individual approach already in its exterior.
Hotels are anonymous, indistinguishable, the same all over the world. To offset this problem, Mexican architecture firm, BUNKER arquitectura designed Hotel Filadelfia and you can see the individual approach already in its exterior.
BUNKER arquitectura, a firm of architects in Mexico City, whose founding partner, Esteban Suárez is a member of the jury for the Next Landmark 2013 contest (check out more: http://contest2013.floornature.com/), was assigned the task of designing a hotel with individual suites, so it could break the routine of business travellers and give them a unique experience.

Unfortunately, in the middle of construction, the client changed his mind and imposed some new conditions: not 15 suites with different floor plans but only two types of suites – one single height and the other with a mezzanine level. On the other hand, the client wanted to preserve the façade project, designed to follow the lines of the suites; this was a significant attraction because of its very striking visual impact in the residential neighbourhood of Napoles in Mexico City.


Of course, this posed a completely new challenge for the architects – how to still give the hotel that desired distinctiveness, even with the new restrictions.


The interiors say it all: bold colours, top quality materials, small expedients that welcome guests to a unique atmosphere without disappointing the expectations raised by the façade. In fact, the façade itself was designed with different elements that stand out due to their colour, material and consistency, creating that visual tension that makes this building – and staying here – an unforgettable experience.
Architectural Design: Bunker Arquitectura http://www.bunkerarquitectura.com/
Partners: Esteban Suarez (Founding Partner) and Sebastian Suarez (Partner)
Project Leader: Diana Arroyo
Project Team: Diana Arroyo, Ximena Muhlia, Ana Salcillo, Andrea Vazquezbracho, Jesús Romo Heredia, Jorge Núñez, Diego Jasso, Guillermo Bastián, Ana Hernández & Elizabeth Silíceo
Collaborators: Jorge Arteaga & Zaida Montañana
Structural Engineering: Juan Felipe Heredia
Project Size: 2,300 m2
Status: Completed / March 2007 - November 2010
Photography: Héctor Armando Herrera & Fabiola Menchelli
Location: Mexico City
Link: Next Landmark 2013 http://contest2013.floornature.com/, Upcycling Pavilion http://www.floornature.com/blog/upcycling-pavilion-bunker-arquitectura-8339/










