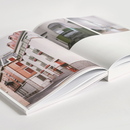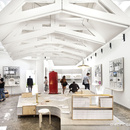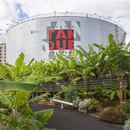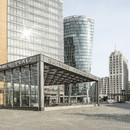14-07-2020
GRAFT completes Charlie Living in Berlin
BTTR Company,
- Blog
- News
- GRAFT completes Charlie Living in Berlin
BTTRGmbH_09_home_sez.jpg) Berlin keeps changing and transforming, even in recent years. After the significant developments of the 1990s, including Potsdamer Platz, many of the still empty lots along the Berlin Wall strip are filling up with new architecture. One of these is Charlie Living, by GRAFT. A set of four buildings constructed near the famous Checkpoint Charlie, one of the city’s most popular tourist attractions. Against this backdrop of the Martin Gropius Building, the State Parliament Building, the “Topography of Terror” Memorial with its original pieces of the Wall, Friedrichstraße with Checkpoint Charlie and the Axel Springer Campus, the new residential ensemble marks a highly liveable housing complex in one of Berlin’s most historically significant areas.
Berlin keeps changing and transforming, even in recent years. After the significant developments of the 1990s, including Potsdamer Platz, many of the still empty lots along the Berlin Wall strip are filling up with new architecture. One of these is Charlie Living, by GRAFT. A set of four buildings constructed near the famous Checkpoint Charlie, one of the city’s most popular tourist attractions. Against this backdrop of the Martin Gropius Building, the State Parliament Building, the “Topography of Terror” Memorial with its original pieces of the Wall, Friedrichstraße with Checkpoint Charlie and the Axel Springer Campus, the new residential ensemble marks a highly liveable housing complex in one of Berlin’s most historically significant areas. With its high public permeability of accessible existing paths through to the inner area of the complex connecting with the neighbouring E-Werk and hotel on Mauerstraße, the complex stands in contrast with the otherwise closed block structure of the immediate vicinity. With a unit mix of 243, 3-7 room apartments ranging from 40 to 300 m² in size, and 48 “serviced apartments”, the complex constitutes one of the largest residential new-build developments at this location since the International Building Exhibition (IBA) in 1987.
It consists of three, eight-storey main buildings – Block A, B, and C – and a smaller, three-storey inner block, D, with six townhouses. These four blocks are slightly inclined towards each other, modelled polygonally. They are all connected by a publicly accessible green internal courtyard. A shared urban space that acts as an oasis in the hustle and bustle of Berlin’s historic heart and gives pedestrians a short-cut from the other side of the street to Mauerstraße and the middle of Friedrichstraße.
Building A accommodates an apartment hotel and lobby together with retail units on the ground floor, as well as apartments on the courtyard side. Building B, comprised of medium-sized apartments, has a projecting, slightly inclined and balcony balustrade. Building C, the third central structure, stands out from the typological regularity due to its unexpected interwoven sculptural balcony structures, a typical feature of the work of GRAFT. Triangular balcony areas change their orientation alternately on each floor, thrusting every second floor out and off the façade. In this way, the overlying balcony recedes to create a terraced feeling. Trees appear to climb up the façade, perpetuating the green character of the inner courtyard with the outer walls and creating a sense of privacy. Hidden at the back of the courtyard area is Building D, a three-storey structure with six townhouses on offer. Each of the units has a front terrace, cellar and garden, providing high-quality urban dwelling.
GRAFT designed the whole complex to serve the broader idea of public accessibility and the elimination of the strict separation of the private courtyard and open space. Charlie Living proves that these qualities are not mutually exclusive and that a premium residential address in a central yet quiet location is possible even when it is entirely open to the general public and urban environment. Perhaps setting a precedent for sustainable and highly liveable urbanism.
Christiane Bürklein
Project: GRAFT
Location: Berlin
Year: 2020
Images: BTTR Company










BTTRGmbH_01_thumb.jpg)
BTTRGmbH_09_thumb.jpg)
BTTRGmbH_02_thumb.jpg)
BTTRGmbH_03_thumb.jpg)
BTTRGmbH_04_thumb.jpg)
BTTRGmbH_06_thumb.jpg)
BTTRGmbH_10_thumb.jpg)
BTTRGmbH_12_thumb.jpg)
BTTRGmbH_18_thumb.jpg)
BTTRGmbH_20_thumb.jpg)









