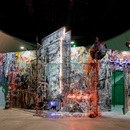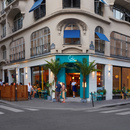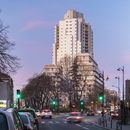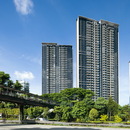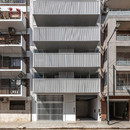30-09-2019
Fort de Vaux, housing project by Petitididierprioux Architectes
Pierre L’Excellent,
- Blog
- News
- Fort de Vaux, housing project by Petitididierprioux Architectes
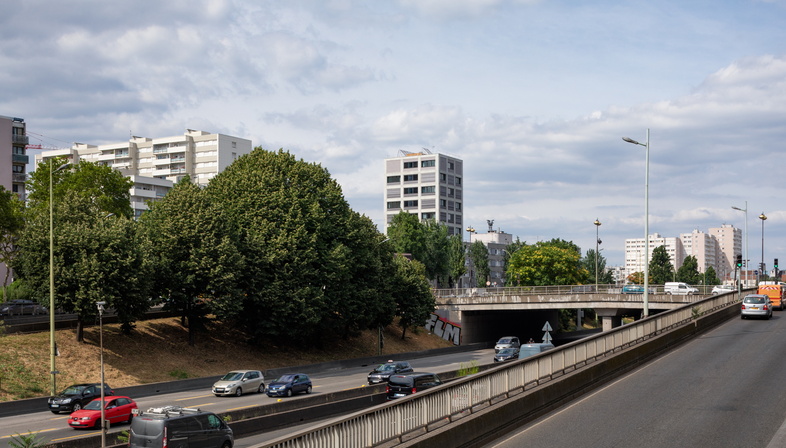 Petitdidierprioux (Cédric Petitdidier, Vincent Prioux - PPX) has completed a social housing project on the Fort de Vaux boulevard in Paris (17th arrondissement). It was built on top of an underground carpark, adjacent to the ring road and next to a business school and connects Paris and Levallois-Perret, the boundary of which touches the back of the plot. The architects rose to the challenge with a two-volume solution: a four-storey, “strip” (lame) building whose proportions are similar to other buildings nearby, and an eleven-storey, “beacon” (signal) building that gives great views across the city in the distance. The monolithic vocabulary and design of the structure create a specific language that goes beyond the limits of the repeated window patterns typical of this type of programme.
Petitdidierprioux (Cédric Petitdidier, Vincent Prioux - PPX) has completed a social housing project on the Fort de Vaux boulevard in Paris (17th arrondissement). It was built on top of an underground carpark, adjacent to the ring road and next to a business school and connects Paris and Levallois-Perret, the boundary of which touches the back of the plot. The architects rose to the challenge with a two-volume solution: a four-storey, “strip” (lame) building whose proportions are similar to other buildings nearby, and an eleven-storey, “beacon” (signal) building that gives great views across the city in the distance. The monolithic vocabulary and design of the structure create a specific language that goes beyond the limits of the repeated window patterns typical of this type of programme. The high-rise building sits on top of the existing underground carpark facing the ring road, and takes advantage of the width of the access ramp to rise to the maximum height authorised under the town planning regulations; against this, the horizontal building provides a smooth transition with the neighbourhood to the west and behind the plot.
The architectural solutions adopted for the tower respond to the presence of the underground carpark, which was not demolished for economic reasons but which could not be used on its own as a foundation because the structure was too unstable. So, an external structure envelops the carpark and crosses it at a limited number of points, in order to rest the foundations and structure of the new building on a suitable base.
The two volumes are made from off-site precast concrete blocks, which considerably reduced the actual construction times. The point-load bearing structure frees up room for large bays all the way around the building, which are either closed off with brick or opened up with glazing, and which can be modified as the building’s uses evolve (lofts, offices, family apartments, etc.).
The Fort de Vaux complex by Petitdidierprioux is actually a social housing project designed for young workers. The 71 apartments come with compact floor areas and are composed of 60 studio apartments, 4 mini-units for people with limited mobility and 7, 1-bedroom units for small families. The architects endeavoured to ensure the quality of the housing by paying close attention to the common areas and optimising the views to the outside. The units in the smaller building have a view of the garden at the back of the plot, as well as wide walkways that can also be used as common areas, while those in the tower offer a panoramic view of the city and its arteries.
Fort de Vaux stands out due to its location and execution, free from the stereotypes of social architecture, serving as an example for good quality subsidised housing.
Christiane Bürklein
Project: Petitdidierprioux - http://petitdidierprioux.com/en/projets-en/
Location: Paris, France
Year: 2019
Images: Pierre L'Excellent










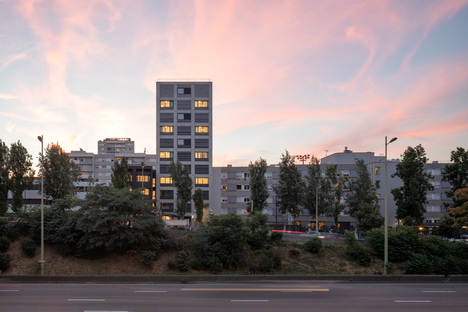
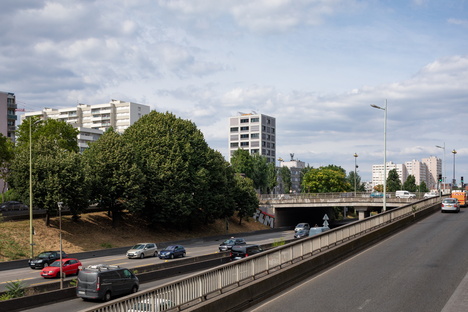
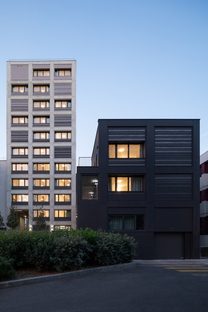
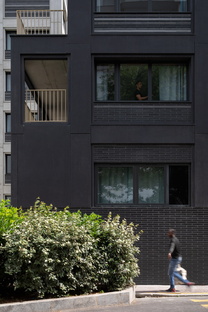
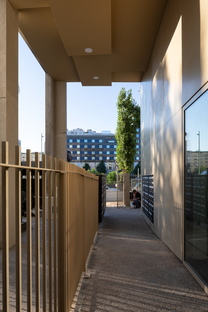
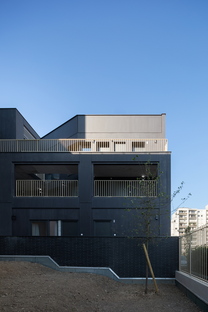
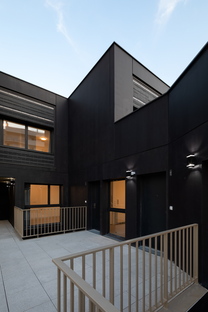
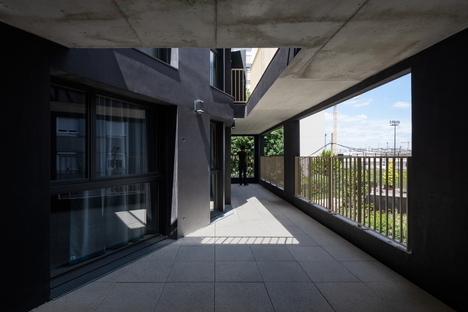
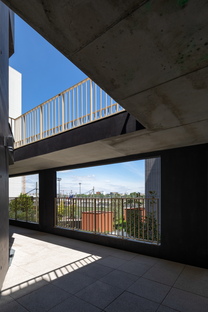
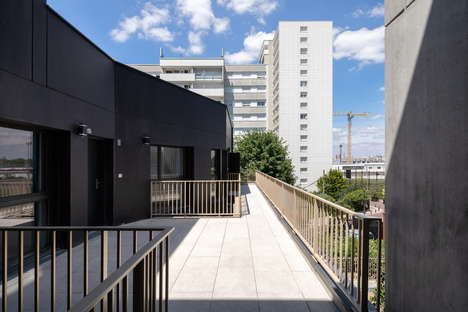
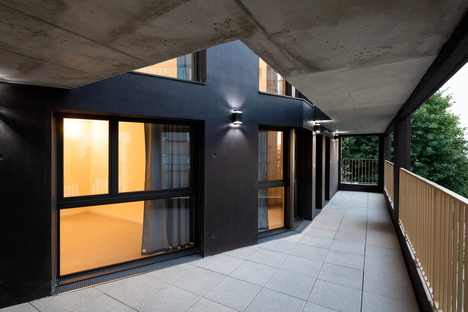
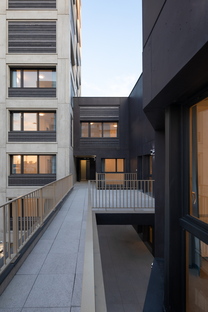
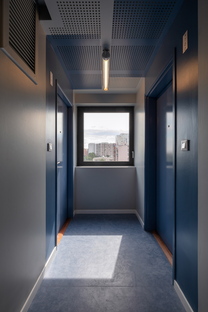
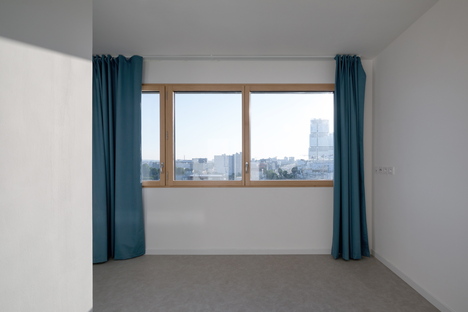
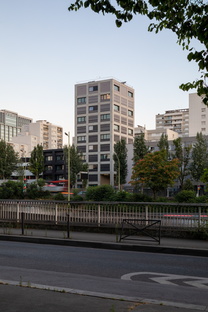
c_thumb.jpg)




