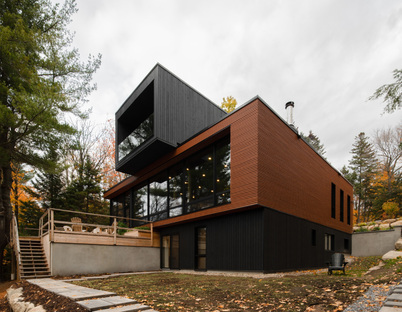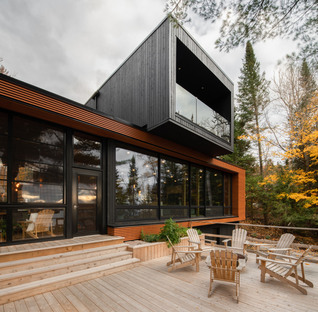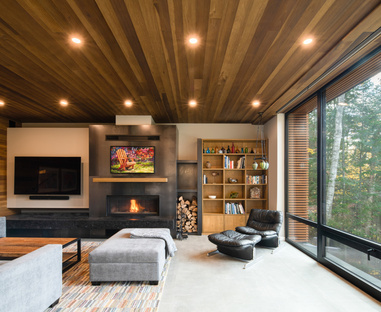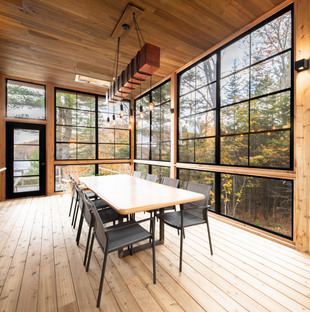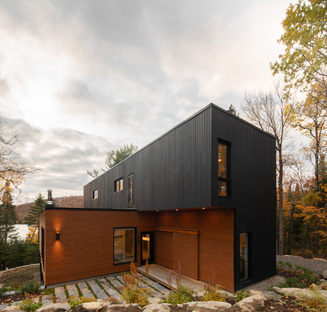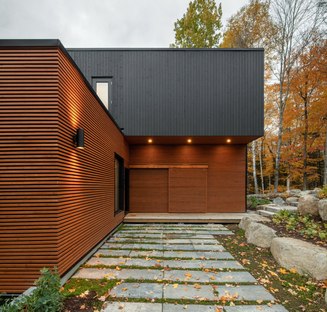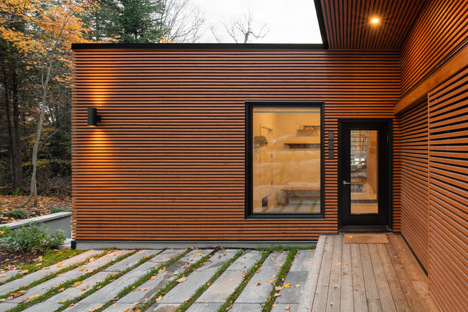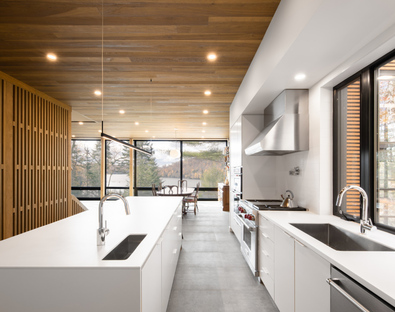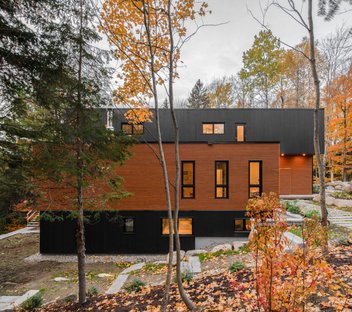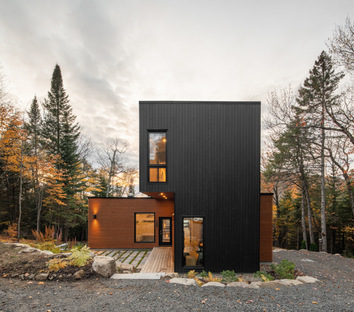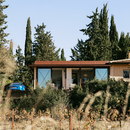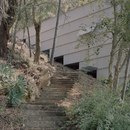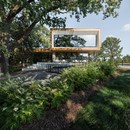30-10-2020
Figurr Architects Collective, eco-friendly prefab for the weekend
Figurr Architects Collective,
David Boyer, Boyer-Média,
Ivry-sur-le-Lac, Québec, Canada,
Wood,
- Blog
- News
- Figurr Architects Collective, eco-friendly prefab for the weekend
 By now we have all figured out that 2020 is a tough year. People who have a house in the countryside are really lucky because at least they have the chance to relax in a natural environment. As such, the project by Figurr Architects Collective delivers a stylistically eye-catching solution without negatively impacting on the landscape it is part of.
By now we have all figured out that 2020 is a tough year. People who have a house in the countryside are really lucky because at least they have the chance to relax in a natural environment. As such, the project by Figurr Architects Collective delivers a stylistically eye-catching solution without negatively impacting on the landscape it is part of.After purchasing a humble country house 25 years ago, the owners decided they wanted a new home that would have enough space to easily accommodate all the new members of their growing family.
Overlooking Lake Manitou - the largest lake on Manitoulin Island in Ontario, Canada, qualifying as a “lake in a lake” - in Ivry-sur-le-Lac, Quebec, the home, designed by Canadian architect Richard Rubin from Figurr Architects Collective, consists of five prefabricated modules. These approximately fifteen-metre-long modules were assembled before being delivered to the site, which posed a few logistical headaches on the roads but shortened construction time. This way, the clients were still able to enjoy most of the summer season.
Conceptualised to have an extremely low environmental footprint, the house was built using sustainable and local materials. The natural coloured outdoor facade blends smoothly into the woodland backdrop as it changes colour during the year, and the opaque black accents add an artistic flair to the architecture volumes. The wood used indoors is warm and welcoming, ready to make the occupants welcome whenever they arrive.
The large windows frame the beauty of nature in all its glory and flood the interiors with natural light. This design decision also helps to reduce heating and lighting costs when the sun is shining.
The designers also focused a great deal on the wellbeing of the users. Figurr Architects Collective designed the interiors of the home so that each member of the family would have their own personal space. The open plan layout of the ground floor includes a large kitchen and dining area where everyone can have fun cooking and enjoying meals together. A gorgeous, cosy living room invites everyone to spend quality time together while a screened-in porch provides a visual and physical connection to the lake and the woods, no matter what the season.
The ground floor even has a studio for painting and carpentry where family and guests can give free rein to their creativity.
The prefabricated house designed by Figurr Architects Collective is proof positive that we can use modern technology to craft beautiful architecture in harmony with the context and with a small environmental footprint. In this case, so small that the project is aiming for LEED Gold certification. So the family members can enjoy their escape to the countryside with a clear conscience.
Christiane Bürklein
Project: Figurr Architects Collective
Location: Ivry-sur-le-Lac, Québec, Canada
Year: 2019
Images: David Boyer










