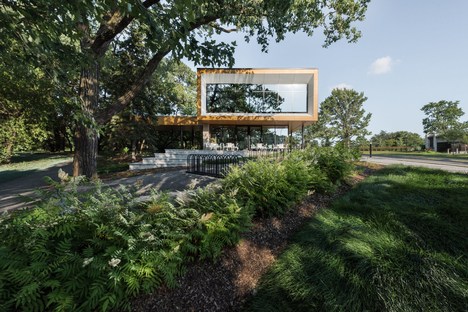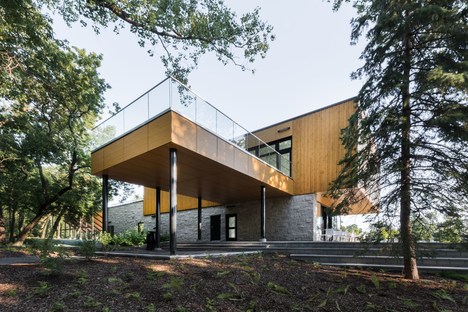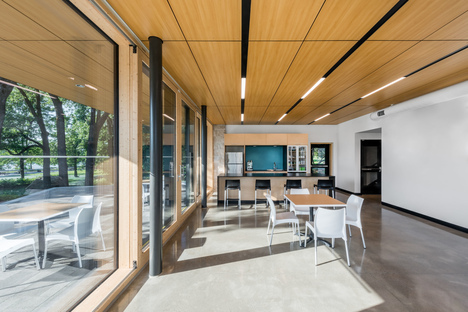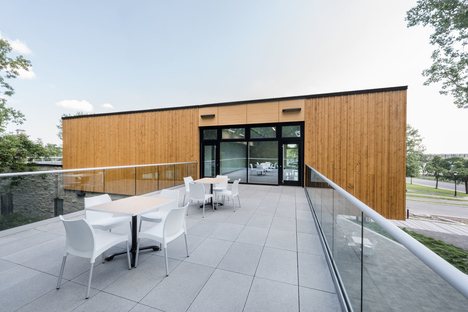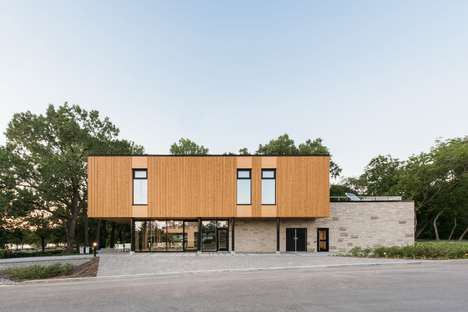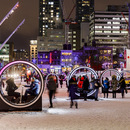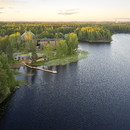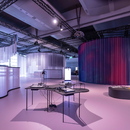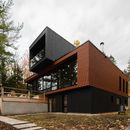23-04-2019
A sustainable pavilion in Montreal
Birtz Bastien Beaudoin Laforest BBBL (Provencher_Roy Group),
David Boyer, Boyer-Média,
- Blog
- Sustainable Architecture
- A sustainable pavilion in Montreal
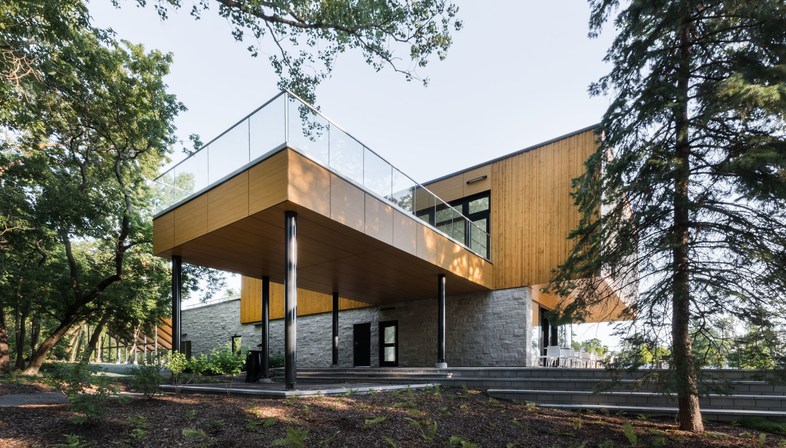 The “Pavillon d'accueil du Parcours Gouin” designed by Birtz Bastien Beaudoin Laforest BBBL, Provencher_Roy Group, in Montreal, Canada, is the first “net-zero” energy building in the Canadian city, producing as much energy as it consumes.
The “Pavillon d'accueil du Parcours Gouin” designed by Birtz Bastien Beaudoin Laforest BBBL, Provencher_Roy Group, in Montreal, Canada, is the first “net-zero” energy building in the Canadian city, producing as much energy as it consumes. It's not always simple to combine sustainability and hospitality but we if want to send out a positive message and give a concrete example of architecture with limited environmental impact to the wider public then it becomes very important.
This is just what happened in Montreal, Canada, in the Parcours Gouin. This is a complex of 14 waterfront parks and three nature parks connected by a 15-kilometre cycle path along the Rivière des Prairies. Under the leadership of the Borough of Ahuntsic-Cartierville, the local association GUEPE manages the project in order to give the local population unique access to the riverside with the purpose of making the most of the riches these natural environments have to offer. Their idea is also to recognise the value of the area's historical heritage while providing recreational, cultural and tourist activities throughout the year. Of course, a forward-looking initiative like this needed a physical reference, a visitor centre to welcome people as they enter the area, at the same time sending out some key messages like the importance of sustainable development.
This resulted in the “Pavillon d'accueil du Parcours Gouin” designed by the architects from Birtz Bastien Beaudoin Laforest BBBL (Provencher_Roy Group). The first net-zero building in Montreal, which means it produces as much energy as it consumes. This construction is mainly used as a place to take a break and relax and has a coffee shop, multifunctional room, offices, restrooms and sports equipment hire/repair facilities, equipment storage and maintenance, a patio overlooking the park and river, an accessible green roof and an amphitheatre. The whole complex is positioned in this prestigious backdrop with centuries-old trees.
In addition to providing park users and the community the services, they require to make the most of the zone, the pavilion designed by BBBL as an environmental and educational showcase focusing on the principles of sustainable development implemented in the construction itself and in the way the project works. The idea behind the activities also involves fostering environmental protection and healthy lifestyles, particularly with regard to diet and physical activity. The visitor centre includes a large multifunctional room on the first floor and a sheltered, solar-panel covered area that hosts a number of different community and cultural activities.
The building's architectural project, designed by the architects from BBBL (Provencher_Roy Group) is a construction that sits harmoniously in its surroundings and meets the needs of users. The visitor centre has obtained LEED® Gold certification and has an annual energy consumption of net zero. The building also encompasses information tools to share eco-responsible best practices that can inspire visitors to also apply them at home. The strategies implemented are shown and explained during guided tours.
So BBBL has crafted a dynamic, accessible place, a must in the heart of a zone that won the special mention for sustainable development as part of the 2019 Awards of Excellence from the Quebec Order of Architects.
Christiane Bürklein
Project: Birtz Bastien Beaudoin Laforest (Groupe Provencher Roy)
Client: Ville de Montréal, arrondissement Ahuntsic-Cartierville
Location: Montréal, Canada
Year: 2018
Images: David Boyer, Boyer-Média










