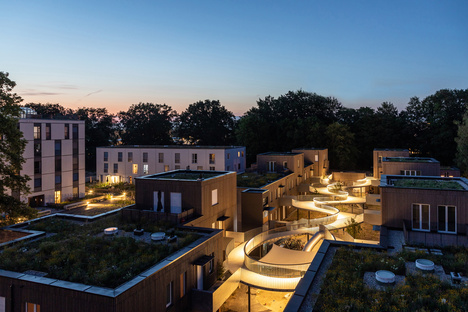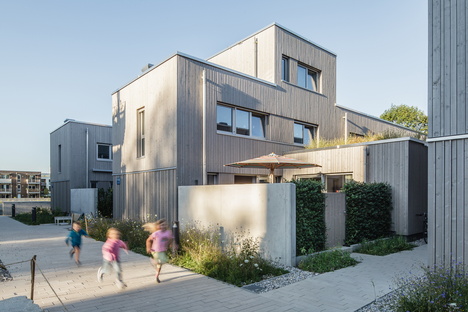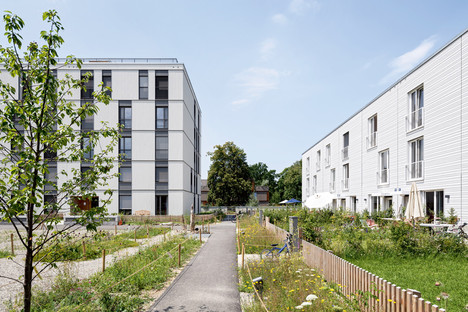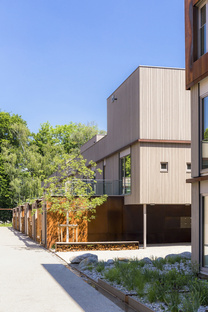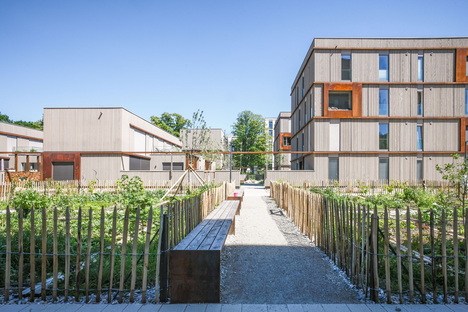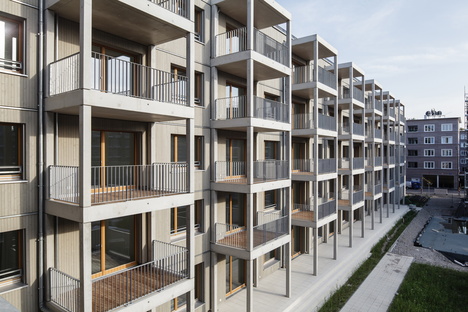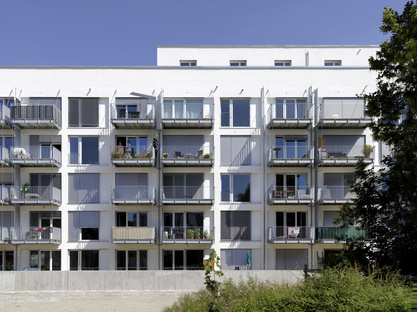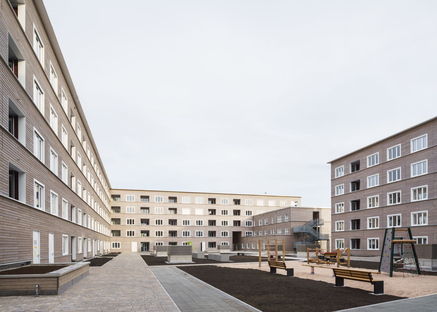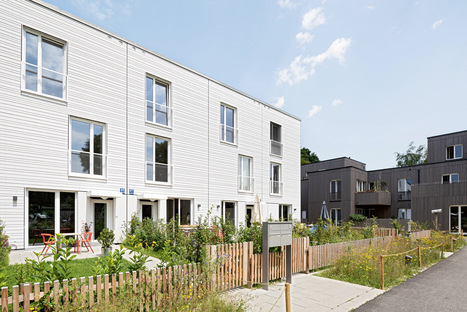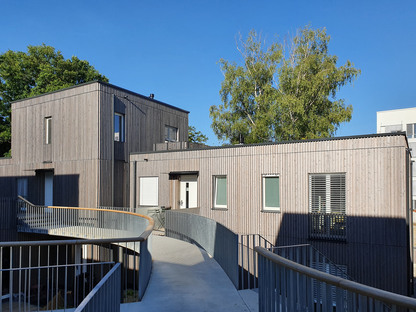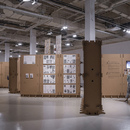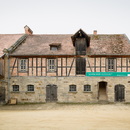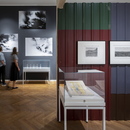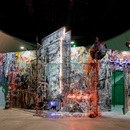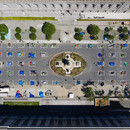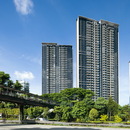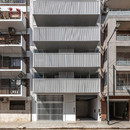- Blog
- Materials
- An exhibition in Munich explores eco-friendly construction
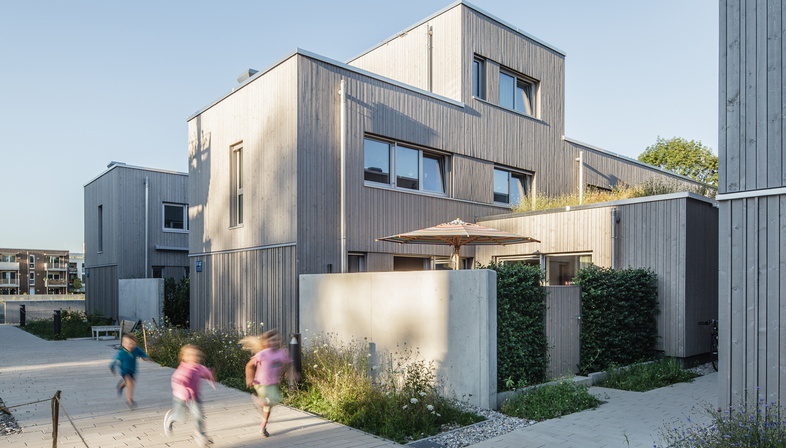 Actions speak louder than words. A phrase that sums up the exhibition titled Holz Bau Stadt München (Munich, city of wooden buildings) - Prinz Eugen Park eco-friendly pilot housing estate that opened last Thursday at the Architekturgalerie München. Because everyone goes on about the importance of sustainable urban development but when it comes to actual large-scale examples, the going gets tough.
Actions speak louder than words. A phrase that sums up the exhibition titled Holz Bau Stadt München (Munich, city of wooden buildings) - Prinz Eugen Park eco-friendly pilot housing estate that opened last Thursday at the Architekturgalerie München. Because everyone goes on about the importance of sustainable urban development but when it comes to actual large-scale examples, the going gets tough.So, to showcase a concrete, virtuous situation, the exhibition in Bavaria explores the ins and outs of one of the largest urban transformation projects taking place in Munich. The former Prinz Eugen barracks is located east of Munich, about 5 km from the city centre, and is one of the numerous military sites with huge potential for housing developments. The city purchased the area in 2005, and in 2008 it launched a competition for urban planning and landscaping concepts and completion. The concept award was won by GSP Architekten with Rainer Schmidt Landschaftsarchitekten, both based in Munich. Their design clearly reflects the guiding principle of Munich’s urban development - “compact, green, urban”. This spawned the idea of building a third of the architecture according to the criteria of eco-friendly building.
The new district has been under construction since 2016 with about 1,800 units covering 30 hectares. These include almost 600 apartments as an eco-friendly pilot housing estate. Nine architecture firms have developed a wide range of timber construction and hybrid solutions for the residential buildings, including terraced houses and 7-storey timber constructions, as part of the timber construction promoted by the City of Munich. The exhibition presents these projects by Pakula & Fischer Architekten from Stuttgart, Rapp Architekten Ulm, the Swiss Atelier 5 Architekten und Planer, Kaden + Lager Architekten from Berlin, Architektur Werkstatt Vallentin from Munich and Dorfen, H2R Architekten and Plan Z Architekten, both from Munich as well as agmm architekten with Walter Hable and dressler mayerhofer rössler architekten.
The estate is an experimental laboratory for the development of consortium districts, innovative mobility concepts, social networking and sustainable construction methods, pointing the way to sustainable urban development in Munich and far beyond. All these details are widely explored in a series of collateral events at Architekturgalerie, to give the general public a clearer understanding of how sustainable urban development can be achieved. The nine offices will be presenting their projects on 22 September. It’s interesting to see the various forms of owners’ associations that have invested in building the new estate. In addition to the “Wohnungsbaugesellschaften” building societies of the City of Munich are the building coops, and building associations known as “Baugruppen”, which are groups of private citizens with similar ideas who have together approached an architecture firm to design their apartment building. In other words, not big developers, who only think of their own profits, because the City of Munich also wants to guarantee the economic sustainability of the project. This will be a topic of debate on 1 October, while on 8 October discussion will focus on the 2030-2050 twenty-year plan to make Munich increasingly sustainable.
Christiane Bürklein
Exhibition Holz Bau Stadt München
from 10 September to 10 October 2020
Architekturgalerie München, Germany
curated by Nicola Borgmann Architekturgalerie München
Ulf Rössler dressler mayerhofer rössler architekten Holzbaunetzwerk Bayern und München
Images: see captions
01 - agmm Architekten, Foto Andreas Knoblauch
02 - dressler mayerhofer roessler architekten und stadplaner gmbh, foto markus dobmeie
03 - Rapp Architekten, Foto ConÇ von dÔGrachten
04 - H2R Architekten Plan-Z Architekten, Foto Sebastian Kolm
05 - agmm Architekten, Foto Andreas Knoblauch
06 - ArchitekturWerkstatt Vallentin, Foto keine Angabe
07 - ArchitekturWerkstatt Vallentin, Foto keine Angabe
08 - Atelier 5 Architekten und Planer AG, Foto Markus Dobmeier_
09 - Kaden+Lager Architekten, Foto Bernd Borchardt
10 - Pakula & Fischer Architekten GmbH, Foto Sebastian Schels
11 - Plan-Z Architekten, Foto Sebastian Kolm
Find out more: https://www.architekturgalerie-muenchen.de/programm.html









