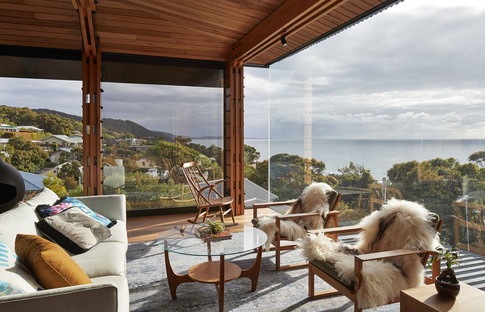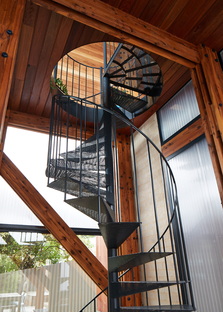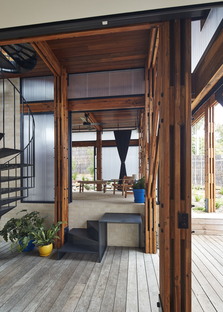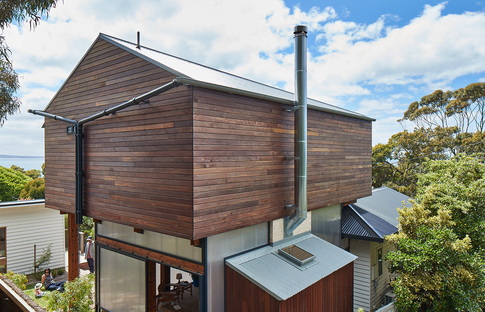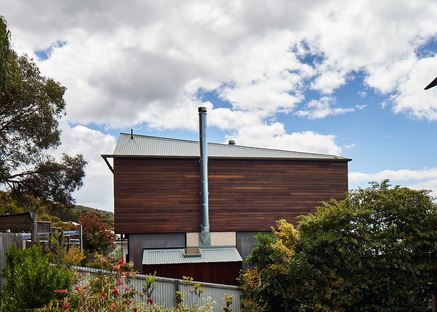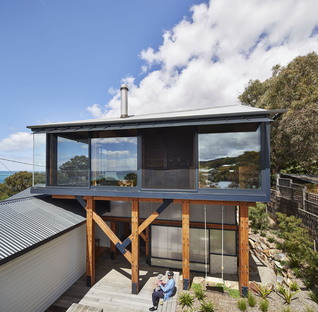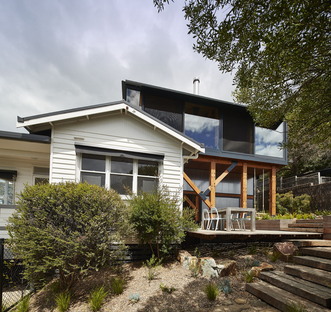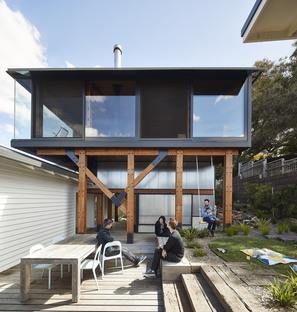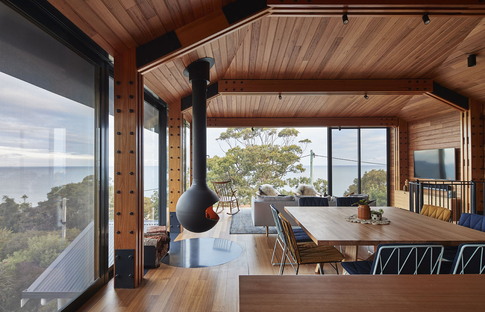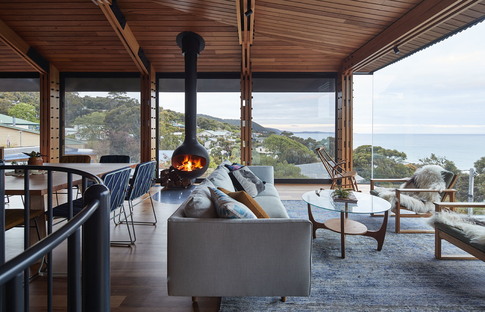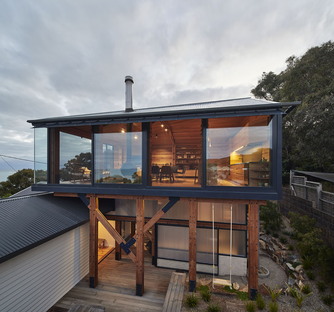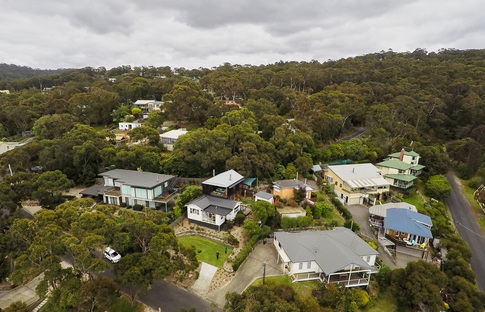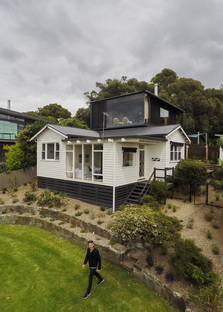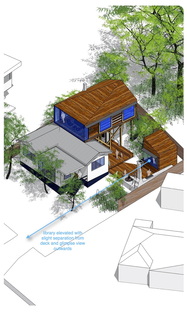09-02-2017
Dorman House by Austin Maynard Architects
- Blog
- Sustainable Architecture
- Dorman House by Austin Maynard Architects
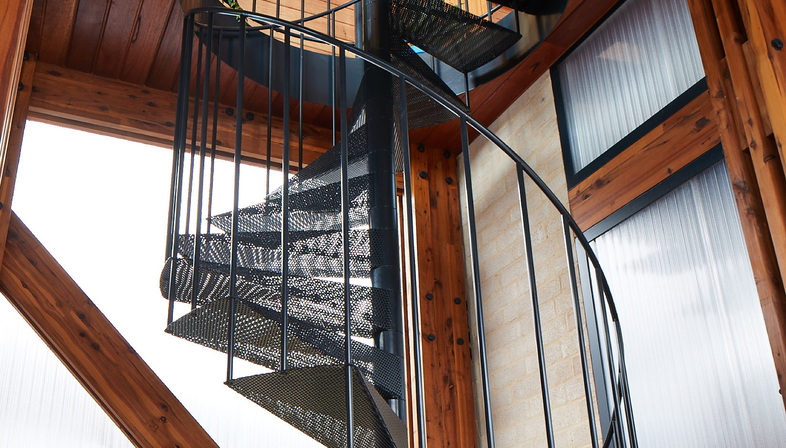 With “Dorman House”, Australian firm Austin Maynard Architects has crafted a sustainable renovation to preserve the old and make the most of its close ties with history and with the collective cultural memory of the site - the Great Ocean Road, on the Pacific Ocean.
With “Dorman House”, Australian firm Austin Maynard Architects has crafted a sustainable renovation to preserve the old and make the most of its close ties with history and with the collective cultural memory of the site - the Great Ocean Road, on the Pacific Ocean.In Australia, “shacks” are traditional getaways, in the bushland and near the beach, a place where you can drop social conventions and just hang out and be yourself. A post-war trend that is now facing extinction - where before it was a form of self-expression, with the shacks architecture and structure reflecting their owners, now many people are knocking them down to make way for McMansions.
Something that Kate and Grant, owners of Dorman House wanted to avoid. This timber beach shack in Lorne, Victoria has withstood the tides of time and now blends in with the natural bushland around it. So, they contacted Austin Maynard Architects, enowned for their delicate and sustainable design approach: “How could we add a clear and elevated view of the ocean without demolishing, damaging or dominating our beloved shack?”
The architects responded to this challenging brief with a new, independent volume that hovers above the old one, connected by means of a spiral staircase opening onto the new living room-kitchen area. The extension follows the lines and volumes of the shack, which isn't overwhelmed by the contemporary add-on, whose large windows offer full views of the delightful sights and underscore its lightness.
As is their wont, Austin Maynard Architects opted for intrinsically sustainable solutions, the most outstanding one being keeping the old shack since no building method can bridge the negative environmental impact of demolition and rebuilding. Not only that, but by using double-glazed windows with shading on the north side, they can still exploit the winter sun, ensuring active management of shade and ventilation and they also used recycled wood for the extension flooring. A large tank collects rainwater for the garden and toilet, to further limit the site's footprint, which the clients are also happy with, saying it was the perfect response to their brief, also retaining a piece of the collective memory of these places that are facing extinction.
Christiane Bürklein
Project: Austin Manyard Architects
Location: Lorne, Victoria, Australia
Year: 2016
Image: Peter Bennetts - courtesy of Austin Manyard Architects
Other projects from Austin Maynard Architects on Livegreen










