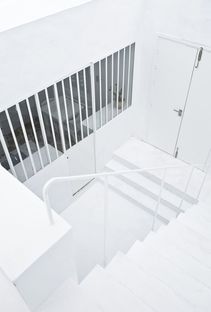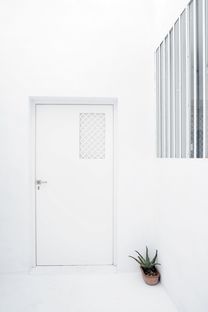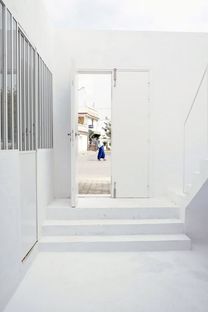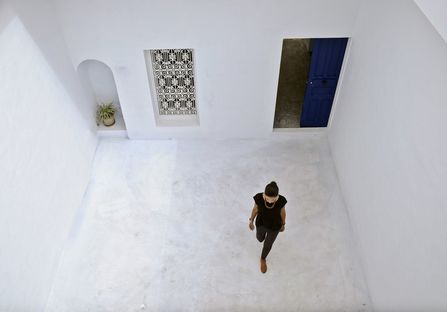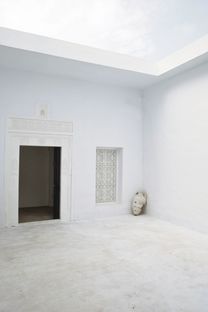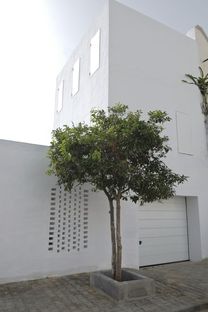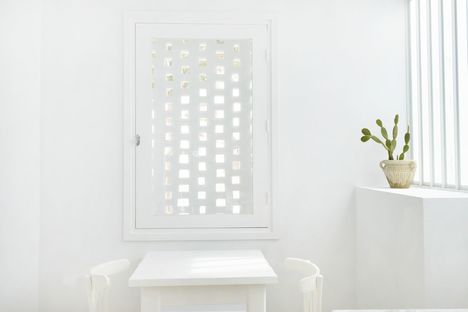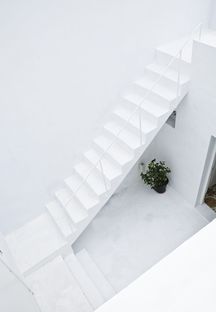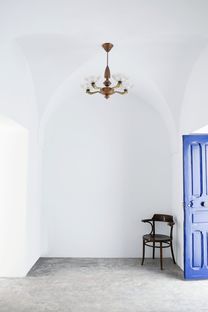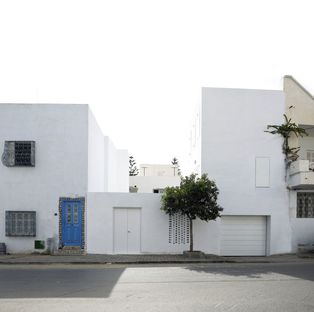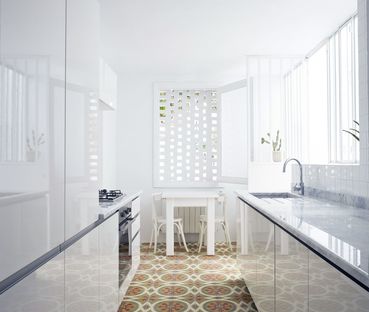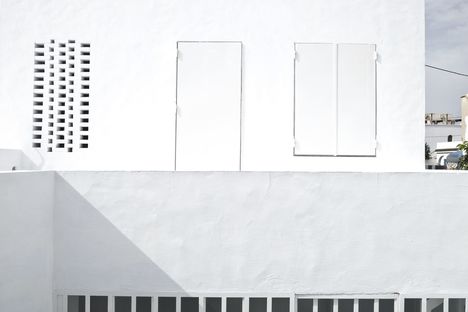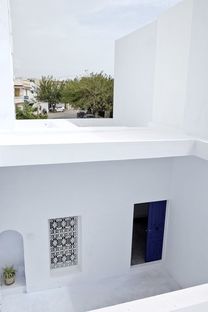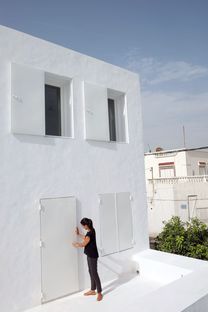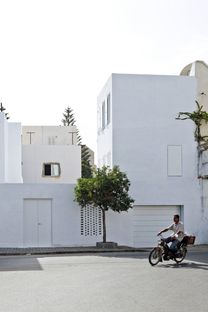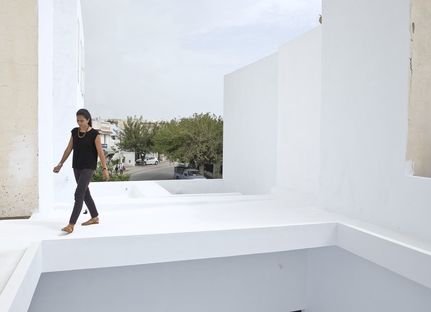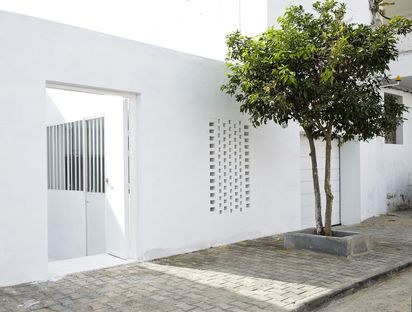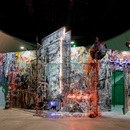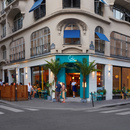- Blog
- Materials
- Dar Mim, refurbishment and addition in Hammamet Tunisia
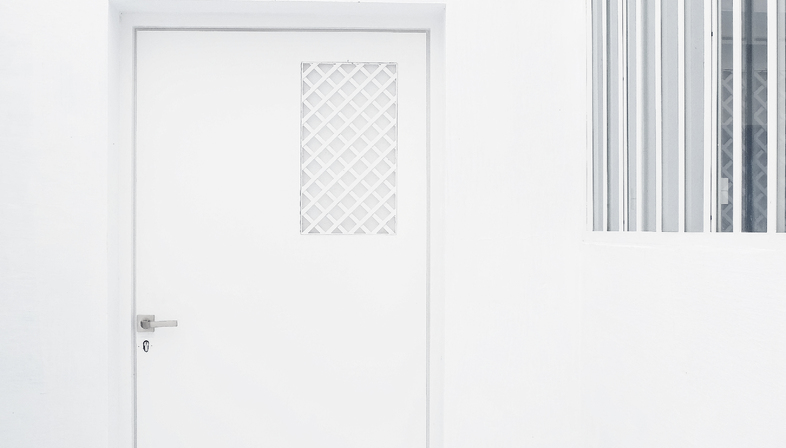 Paris-based architecture firm, Septembre designed the renovation and extension of a traditional courtyard house in the historical centre of Hammamet, renowned tourist spot in Tunisia. The project brings together traditional knowhow and contemporary needs, and preserves the urban environment.
Paris-based architecture firm, Septembre designed the renovation and extension of a traditional courtyard house in the historical centre of Hammamet, renowned tourist spot in Tunisia. The project brings together traditional knowhow and contemporary needs, and preserves the urban environment.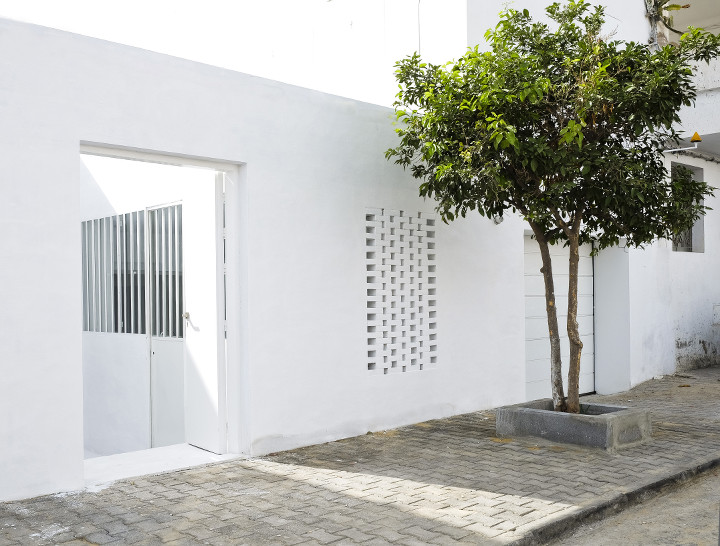
The Septembre collective was established in Paris in 2010 and is formed of a team of five architects, each with different approaches and backgrounds, ranging from urbanism through to interior design and planning. They are the minds behind the concept to renovate and extend a traditional courtyard house in the historical centre of Hammamet.
The designers stuck with the original layout, making the two courtyards the focus of social and visual relations for user interaction, and they added a two-level extension on the street front. This way they were able to create a dedicated guest area, with its own patio, accessible from a new stairway.
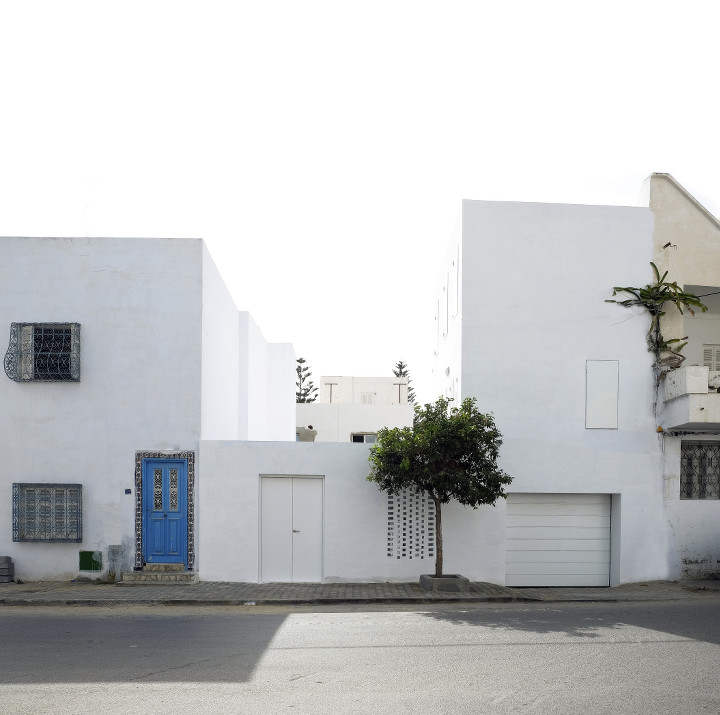
They went with locally sourced materials, using traditional lime paint and plaster, and concrete floors with different finishes depending on the use. Local artisans crafted the wood and metal work. By closely working with these local artisans on the design of Dar Mim, the Septembre team successfully made the project an integral part of the historical centre of Hammamet.
The new addition rises up to stand at the same level as the other houses in the street, so it blends in perfectly, and the whole concept is proof that it is possible to construct, extend and create modern spaces in an urban setting without the need to add spectacular facades or designs and shout out the work’s contemporary design from the rooftops.
(Christiane Bürklein)
Project: Septembre Architecture
Collaborators : Memia Belkaid (project manager)
Assistant architects : Emilia Jansson, Sami Aloulou, Dounia Hamdouch, Lina Lagerström
Year: 2014
Location: Hammamet Tunisia
Photo Credit : Sophia Baraket










